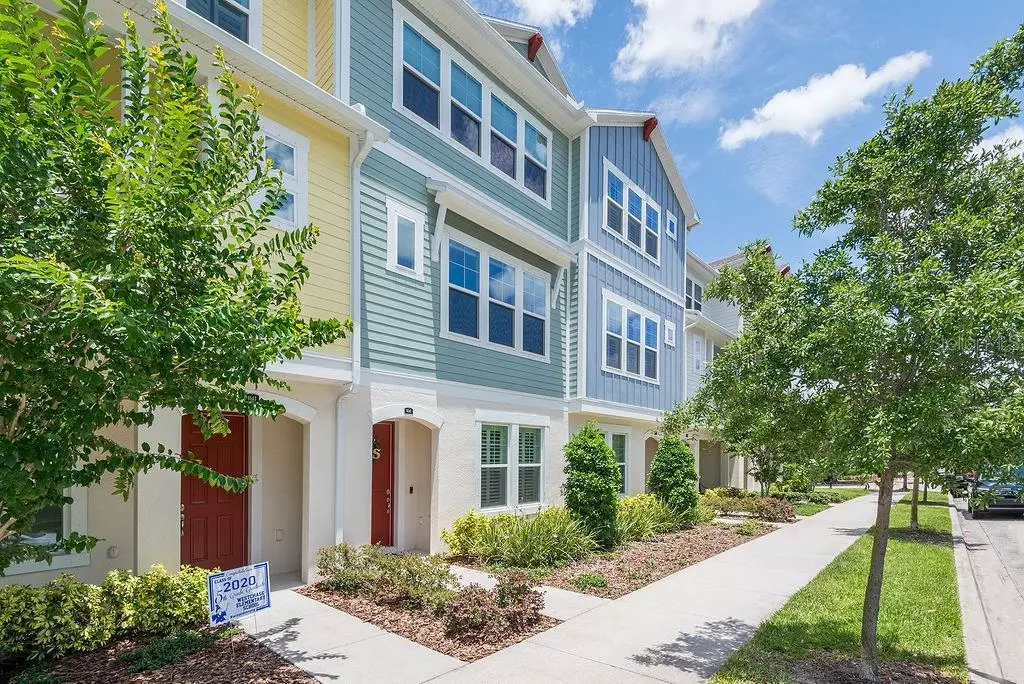$357,000
$359,900
0.8%For more information regarding the value of a property, please contact us for a free consultation.
9541 W PARK VILLAGE DR Tampa, FL 33626
3 Beds
4 Baths
2,088 SqFt
Key Details
Sold Price $357,000
Property Type Townhouse
Sub Type Townhouse
Listing Status Sold
Purchase Type For Sale
Square Footage 2,088 sqft
Price per Sqft $170
Subdivision Westchase West Park Village
MLS Listing ID T3242697
Sold Date 11/05/20
Bedrooms 3
Full Baths 3
Half Baths 1
Construction Status Financing
HOA Fees $238/mo
HOA Y/N Yes
Year Built 2017
Annual Tax Amount $5,260
Lot Size 1,306 Sqft
Acres 0.03
Lot Dimensions 20x64
New Construction false
Property Description
This impeccably maintained, superior quality David Weekley built townhome in the highly acclaimed West Park Village of Westchase features luxurious upgrades including plantation shutters, granite counters, stainless appliances, 10 foot ceilings, tall baseboards and higher quality wood laminate flooring. Charming West Park Village offers restaurants and shops all within walking distance from this home. Westchase offers resort style amenities including 2 community pools, lighted tennis courts and playgrounds all for a reasonable HOA fee. Nearby Lloyd Clifton designed Westchase Golf Course is one of the most beautiful public golf courses in Florida. With highly rated schools (Including the highly acclaimed Int'l Baccalaureate program at Alonso High) and a convenient location within minutes to Tampa Int'l Airport, Westshore Business and world class shopping, this would also be a great investment as a high yielding rental property. Only a short drive to some of the most beautiful beaches in Tampa Bay. Pets are welcomed. With lower HOA fees and all of the exterior maintenance covered you will have more time to spend with your family and friends. Townhomes of this caliber in West Park Village sell quickly, schedule your private showing today.
Location
State FL
County Hillsborough
Community Westchase West Park Village
Zoning PD
Rooms
Other Rooms Great Room, Inside Utility
Interior
Interior Features Cathedral Ceiling(s), Ceiling Fans(s), High Ceilings, Kitchen/Family Room Combo, Living Room/Dining Room Combo, Open Floorplan, Stone Counters, Walk-In Closet(s), Window Treatments
Heating Electric
Cooling Central Air
Flooring Carpet, Ceramic Tile, Laminate
Fireplace false
Appliance Dishwasher, Disposal, Microwave, Range, Refrigerator
Laundry Laundry Room
Exterior
Exterior Feature Balcony, Shade Shutter(s), Sidewalk
Garage Alley Access, Garage Door Opener
Garage Spaces 2.0
Community Features Association Recreation - Owned, Deed Restrictions, Park, Playground, Pool, Sidewalks
Utilities Available Cable Connected, Public, Street Lights, Underground Utilities
Amenities Available Park, Playground, Pool, Recreation Facilities, Tennis Court(s)
Waterfront false
View Park/Greenbelt
Roof Type Shingle
Attached Garage true
Garage true
Private Pool No
Building
Lot Description Near Golf Course, Sidewalk, Paved
Entry Level Three Or More
Foundation Slab
Lot Size Range 0 to less than 1/4
Builder Name David Weekley
Sewer Public Sewer
Water Public
Architectural Style Contemporary
Structure Type Block,Stucco
New Construction false
Construction Status Financing
Schools
Elementary Schools Westchase-Hb
Middle Schools Davidsen-Hb
High Schools Alonso-Hb
Others
Pets Allowed Number Limit
HOA Fee Include Common Area Taxes,Pool,Escrow Reserves Fund,Fidelity Bond,Maintenance Structure,Maintenance Grounds,Management,Pool,Recreational Facilities
Senior Community No
Pet Size Extra Large (101+ Lbs.)
Ownership Fee Simple
Monthly Total Fees $260
Acceptable Financing Cash, Conventional, VA Loan
Membership Fee Required Required
Listing Terms Cash, Conventional, VA Loan
Num of Pet 3
Special Listing Condition None
Read Less
Want to know what your home might be worth? Contact us for a FREE valuation!

Our team is ready to help you sell your home for the highest possible price ASAP

© 2024 My Florida Regional MLS DBA Stellar MLS. All Rights Reserved.
Bought with RE/MAX REALTEC GROUP INC






