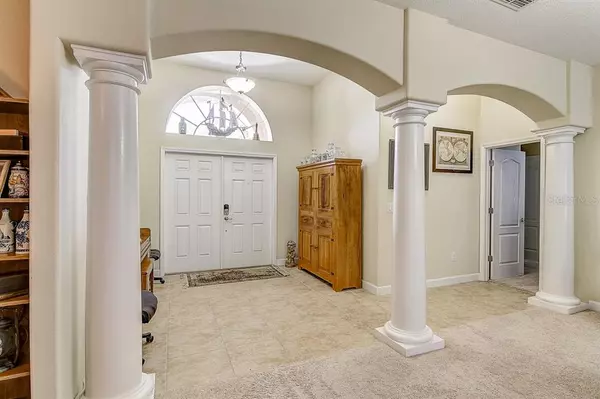$400,000
$399,000
0.3%For more information regarding the value of a property, please contact us for a free consultation.
9605 ORANGE JASMINE WAY Tampa, FL 33647
4 Beds
3 Baths
2,709 SqFt
Key Details
Sold Price $400,000
Property Type Single Family Home
Sub Type Single Family Residence
Listing Status Sold
Purchase Type For Sale
Square Footage 2,709 sqft
Price per Sqft $147
Subdivision Live Oak Preserve Ph 2B-Vil
MLS Listing ID T3245560
Sold Date 07/17/20
Bedrooms 4
Full Baths 3
Construction Status Appraisal,Financing,Inspections
HOA Fees $137/mo
HOA Y/N Yes
Year Built 2012
Annual Tax Amount $1,776
Lot Size 9,583 Sqft
Acres 0.22
Lot Dimensions 74.94x125
New Construction false
Property Description
Talk about pride of ownership!! Why wait on new construction. This exquisite home has it all including your dream pool and back yard oasis that you will enjoy for years to come. This 4 bed/3 full bath home features a split floor plan and open concept. You immediately enter this well cared for home into a spacious living room/office and dining room combo providing a perfect space for family to create lasting memories. The kitchen opens to the great room and features granite counter tops, medium red cherry cabinets with nickel finishes, and stainless steel appliances. The breakfast nook boasts a panoramic view of the spacious lanai over looking the 14,700 gallon pool and 7 foot spa. Tile floors throughout the wet areas, granite counters in all the bathrooms and plenty of welcoming light encompasses this home. Stunning pool views from the living room, great room and master bedroom are provided by sliding glass doors which grant access to the massive screened lanai and promises fun for the whole family. The pool and spa has ungraded finishes including ledger stone and two shear descents creating a peaceful waterfall paradise. For convenience the third full bath has pool access. Plenty of space around the pool and spa to host large gatherings with family and friends. Do not hesitate, this home will not last! Come and see this gem for yourself!
Location
State FL
County Hillsborough
Community Live Oak Preserve Ph 2B-Vil
Zoning PD
Rooms
Other Rooms Attic, Great Room, Inside Utility
Interior
Interior Features Ceiling Fans(s), Eat-in Kitchen, Pest Guard System, Split Bedroom, Tray Ceiling(s)
Heating Central, Electric
Cooling Central Air
Flooring Carpet, Ceramic Tile
Furnishings Unfurnished
Fireplace false
Appliance Dishwasher, Disposal, Dryer, Electric Water Heater, Microwave, Range, Refrigerator, Washer
Exterior
Exterior Feature Fence, Irrigation System, Rain Gutters, Sidewalk, Sliding Doors
Garage Garage Door Opener
Garage Spaces 3.0
Pool Gunite, Heated, In Ground, Lighting, Outside Bath Access, Pool Alarm, Salt Water, Screen Enclosure, Tile
Community Features Deed Restrictions, Fitness Center, Gated, Golf Carts OK, Playground, Pool, Tennis Courts
Utilities Available BB/HS Internet Available, Cable Available, Public, Sprinkler Meter, Street Lights, Underground Utilities
Amenities Available Basketball Court, Cable TV, Clubhouse, Fitness Center, Gated, Playground, Pool, Security, Spa/Hot Tub, Tennis Court(s)
Waterfront false
Roof Type Shingle
Porch Covered, Deck, Enclosed, Patio, Porch, Screened
Attached Garage true
Garage true
Private Pool Yes
Building
Lot Description City Limits, In County, Sidewalk, Paved
Story 1
Entry Level One
Foundation Slab
Lot Size Range Up to 10,889 Sq. Ft.
Builder Name Lennar
Sewer Public Sewer
Water Public
Structure Type Block,Stucco
New Construction false
Construction Status Appraisal,Financing,Inspections
Others
Pets Allowed Yes
HOA Fee Include 24-Hour Guard,Recreational Facilities
Senior Community No
Ownership Fee Simple
Monthly Total Fees $137
Acceptable Financing Cash, Conventional, VA Loan
Membership Fee Required Required
Listing Terms Cash, Conventional, VA Loan
Special Listing Condition None
Read Less
Want to know what your home might be worth? Contact us for a FREE valuation!

Our team is ready to help you sell your home for the highest possible price ASAP

© 2024 My Florida Regional MLS DBA Stellar MLS. All Rights Reserved.
Bought with DENNIS REALTY & INV. CORP.






