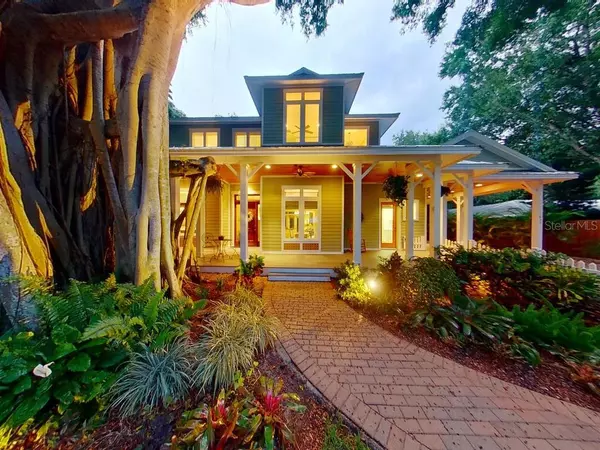$1,185,000
$1,195,000
0.8%For more information regarding the value of a property, please contact us for a free consultation.
1855 ORCHID ST Sarasota, FL 34239
3 Beds
3 Baths
2,971 SqFt
Key Details
Sold Price $1,185,000
Property Type Single Family Home
Sub Type Single Family Residence
Listing Status Sold
Purchase Type For Sale
Square Footage 2,971 sqft
Price per Sqft $398
Subdivision Poinsettia Park 2
MLS Listing ID A4481050
Sold Date 01/11/21
Bedrooms 3
Full Baths 2
Half Baths 1
Construction Status Other Contract Contingencies
HOA Y/N No
Year Built 2005
Annual Tax Amount $11,303
Lot Size 9,147 Sqft
Acres 0.21
Lot Dimensions 50x119
New Construction false
Property Description
It is all about location and Southern comfort with this craftsman style home, located west of the trail in the Pointsetta Park neighborhood. The house sits behind a historic Banyon tree which captures the essence of old Florida. A white picket fence frames the property, a sprawling southern style front porch with gas lantern and distressed pecky cypress custom door add to the charm. The main floor is an entertainer’s delight with an open great room floor plan featuring 11.5 foot ceilings, oak flooring, extensive wood trim and crown molding throughout, gas fireplace, expansive kitchen island and separate dining area. French doors lead from the great room to the outdoor paradise-enjoy lounging on the covered deck area or take a dip in your pebble tech pool surrounded by privacy plantings and custom solar lighting. Included on the main floor is the master bedroom with luxurious master ensuite featuring a deep claw foot soaking tub, dual sinks and his and her closets. The pool is steps away out another set of French doors. For those working from home, an office/den is also on the main level overlooking the pool. Second floor offers two guest bedrooms, another luxurious bath and a sitting loft area. The property is completed with an oversize double garage and long paver driveway. The exterior features hardy board siding and a Key West style metal roof. A must see property for the discriminating Buyer.
Location
State FL
County Sarasota
Community Poinsettia Park 2
Zoning RSF3
Rooms
Other Rooms Den/Library/Office, Formal Dining Room Separate, Great Room, Inside Utility
Interior
Interior Features Ceiling Fans(s), High Ceilings, Open Floorplan, Solid Surface Counters, Solid Wood Cabinets, Window Treatments
Heating Central, Electric
Cooling Central Air, Zoned
Flooring Carpet, Ceramic Tile, Wood
Furnishings Unfurnished
Fireplace true
Appliance Bar Fridge, Dishwasher, Disposal, Dryer, Microwave, Refrigerator, Washer
Laundry Inside, Laundry Room
Exterior
Exterior Feature French Doors, Lighting
Garage Driveway, Garage Door Opener, Ground Level, Guest
Garage Spaces 2.0
Pool In Ground
Utilities Available Cable Available, Electricity Connected, Natural Gas Connected, Street Lights
Waterfront false
View Pool
Roof Type Metal
Porch Covered, Deck, Front Porch, Patio, Screened
Attached Garage false
Garage true
Private Pool Yes
Building
Lot Description City Limits, Near Public Transit, Paved
Story 2
Entry Level Two
Foundation Slab
Lot Size Range 0 to less than 1/4
Sewer Public Sewer
Water Public
Architectural Style Craftsman
Structure Type Block,Wood Frame
New Construction false
Construction Status Other Contract Contingencies
Schools
Elementary Schools Southside Elementary
Middle Schools Brookside Middle
High Schools Sarasota High
Others
Pets Allowed Yes
Senior Community No
Ownership Fee Simple
Acceptable Financing Cash, Conventional
Membership Fee Required None
Listing Terms Cash, Conventional
Special Listing Condition None
Read Less
Want to know what your home might be worth? Contact us for a FREE valuation!

Our team is ready to help you sell your home for the highest possible price ASAP

© 2024 My Florida Regional MLS DBA Stellar MLS. All Rights Reserved.
Bought with COLDWELL BANKER REALTY






