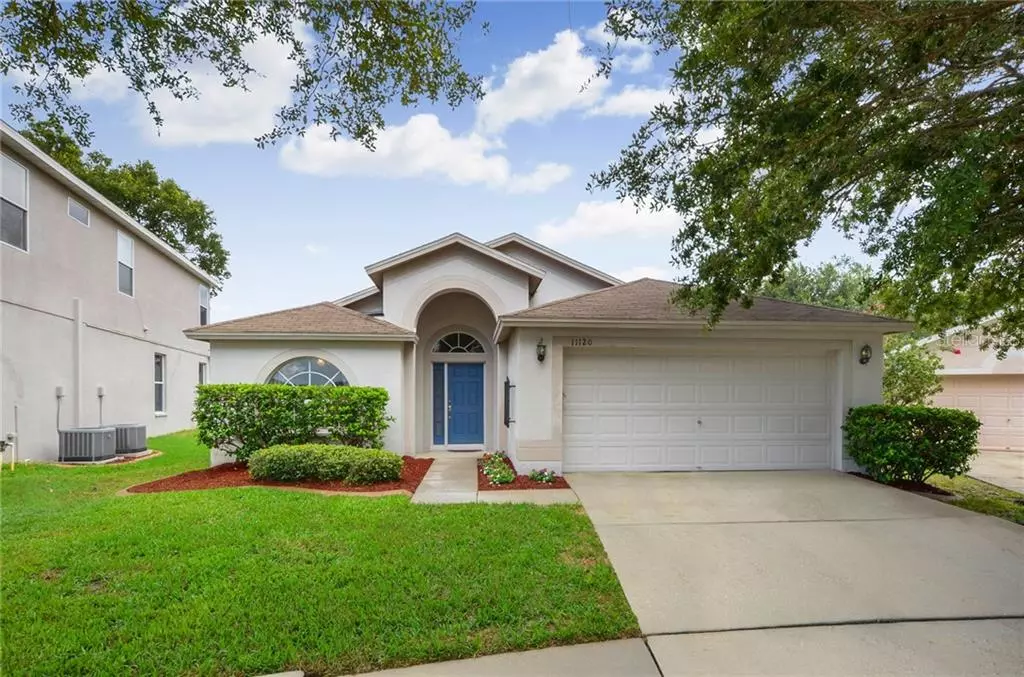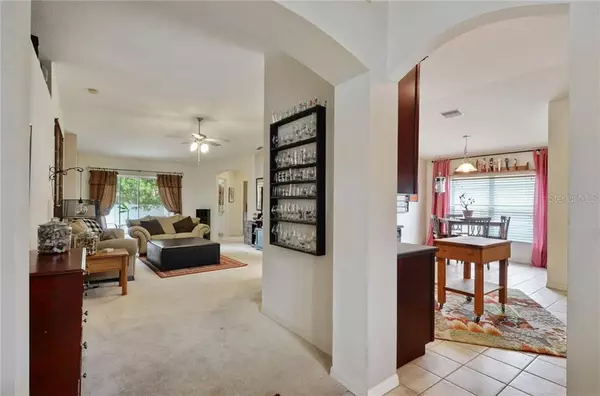$210,000
$209,900
For more information regarding the value of a property, please contact us for a free consultation.
11120 SILVER DANCER DR Riverview, FL 33579
3 Beds
2 Baths
1,724 SqFt
Key Details
Sold Price $210,000
Property Type Single Family Home
Sub Type Single Family Residence
Listing Status Sold
Purchase Type For Sale
Square Footage 1,724 sqft
Price per Sqft $121
Subdivision South Fork Unit 4
MLS Listing ID T3252791
Sold Date 10/16/20
Bedrooms 3
Full Baths 2
Construction Status Inspections
HOA Fees $30/qua
HOA Y/N Yes
Year Built 2004
Annual Tax Amount $2,815
Lot Size 6,534 Sqft
Acres 0.15
Lot Dimensions 55x117
New Construction false
Property Description
WOW, what a great value on a beautiful 3 bedroom 2 bath home with a WONDERFUL wide open floor plan in the great neighborhood of South Fork! This home comes with a 2 year old NEST air conditioner, all appliances including washer & dryer, all blinds and drapes as well as ceiling fans in almost every room! You'll love coming home to the wide open floor plan where the kitchen opens directly to the family room and vaulted ceilings add to the feeling of the already large living area. Entertaining will be a breeze where no one is left out of the festivities since this home has no wasted living space. If you'd rather have a quiet evening, relax in total privacy on the covered and screened in EXTENDED patio where you can enjoy a cocktail and take in the cool breeze in your private and LARGE PVC fenced in back yard! This beautiful home sits on a quiet cul-de-sac and has 3 large bedrooms, with an EXTRA LARGE master bedroom, a gorgeous master bath with his & her sinks ceramic tile with beauty bar area, glass enclosed walk in shower and giant garden tub for a relaxing bath after a long day! There is tons of cabinet space, a walk in pantry, a separate formal dining ares that can easily be turned into another bedroom or an office, a large 2 car garage and a wonderful split floor plan! This beautiful home is conveniently located near I-75 so all of the shopping, dining, nightlife, sporting events and activities that the bustling city of Riverview, Brandon and Tampa have to offer are mere minutes away as are I-4, the Crosstown Expressway, USF, UT Raymond James Stadium, Amalie Arena, Disney, Busch Gardens, MacDill AFB and our award winning beaches.
Location
State FL
County Hillsborough
Community South Fork Unit 4
Zoning PD
Rooms
Other Rooms Family Room, Inside Utility
Interior
Interior Features Ceiling Fans(s), Eat-in Kitchen, Open Floorplan, Vaulted Ceiling(s), Walk-In Closet(s)
Heating Central, Electric
Cooling Central Air
Flooring Carpet, Ceramic Tile
Furnishings Unfurnished
Fireplace false
Appliance Dishwasher, Disposal, Electric Water Heater, Microwave, Range, Refrigerator
Laundry Inside, Laundry Room
Exterior
Exterior Feature Fence, Sidewalk
Garage Driveway
Garage Spaces 2.0
Fence Vinyl
Community Features Deed Restrictions, Park, Playground, Pool, Sidewalks, Tennis Courts
Utilities Available Cable Available, Cable Connected, Electricity Available, Electricity Connected, Public, Sewer Available, Sewer Connected, Street Lights, Underground Utilities, Water Available, Water Connected
Amenities Available Park, Playground, Pool, Tennis Court(s)
Waterfront false
Roof Type Shingle
Porch Patio
Attached Garage true
Garage true
Private Pool No
Building
Lot Description Cul-De-Sac, In County, Sidewalk, Paved
Entry Level One
Foundation Slab
Lot Size Range 0 to less than 1/4
Sewer Public Sewer
Water Public
Architectural Style Ranch
Structure Type Block,Stucco
New Construction false
Construction Status Inspections
Schools
Elementary Schools Summerfield Crossing Elementary
Middle Schools Eisenhower-Hb
High Schools East Bay-Hb
Others
Pets Allowed Yes
HOA Fee Include Pool,Insurance,Pool,Recreational Facilities
Senior Community No
Ownership Fee Simple
Monthly Total Fees $30
Acceptable Financing Cash, Conventional, FHA, VA Loan
Membership Fee Required Required
Listing Terms Cash, Conventional, FHA, VA Loan
Special Listing Condition None
Read Less
Want to know what your home might be worth? Contact us for a FREE valuation!

Our team is ready to help you sell your home for the highest possible price ASAP

© 2024 My Florida Regional MLS DBA Stellar MLS. All Rights Reserved.
Bought with ALIGN RIGHT REALTY LLC






