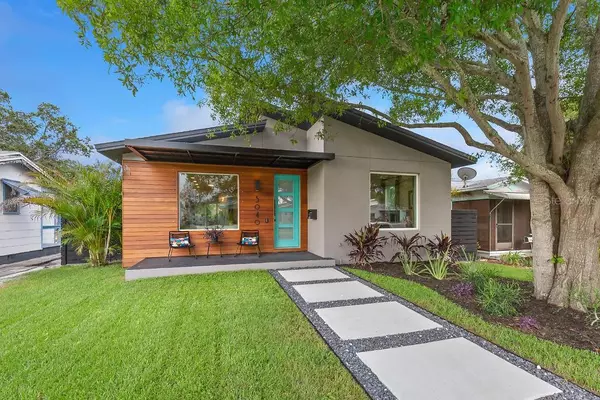$540,500
$535,000
1.0%For more information regarding the value of a property, please contact us for a free consultation.
5040 DARTMOUTH AVE N St Petersburg, FL 33710
3 Beds
2 Baths
1,866 SqFt
Key Details
Sold Price $540,500
Property Type Single Family Home
Sub Type Single Family Residence
Listing Status Sold
Purchase Type For Sale
Square Footage 1,866 sqft
Price per Sqft $289
Subdivision Oak Ridge 2
MLS Listing ID U8090173
Sold Date 08/14/20
Bedrooms 3
Full Baths 2
HOA Y/N No
Year Built 2019
Annual Tax Amount $1,515
Lot Size 5,662 Sqft
Acres 0.13
Lot Dimensions 45x127
New Construction false
Property Description
Multiple Offers. Seller will make a decision by 5pm 7-16-20. Stunning Mid century modern industrial 3 bedroom 2 bath pool home. Move into this solid masonry designer home and be prepared to live the tropical Resort lifestyle. Open concept with oversized windows and level 5 drywall throughout. Kitchen has stainless Bosch appliances quartz countertops with a 14 foot island. Floor to ceiling tile in bathrooms with quartz countertops. Consistent concrete floors with 9+ foot ceilings. All closets have elf platinum closet systems. Security system. Seller installed the an amazing saltwater pebble tech charcoal bottom pool framed in travertine decking. Stained concrete patios. Garapa wood elevation and on patio ceiling. The designer did not miss a detail. Sleek dark fully fenced backyard. The photos do not lie.
Location
State FL
County Pinellas
Community Oak Ridge 2
Direction N
Interior
Interior Features Ceiling Fans(s), Eat-in Kitchen, High Ceilings, Solid Surface Counters, Solid Wood Cabinets, Thermostat
Heating Central
Cooling Central Air
Flooring Concrete
Fireplace false
Appliance Built-In Oven, Dishwasher, Disposal, Dryer, Microwave, Range, Range Hood, Refrigerator, Tankless Water Heater, Washer, Water Filtration System, Water Purifier, Water Softener, Wine Refrigerator
Laundry Laundry Room
Exterior
Exterior Feature Other
Garage Spaces 2.0
Pool In Ground, Lighting, Salt Water
Utilities Available BB/HS Internet Available, Cable Available, Electricity Available, Electricity Connected, Phone Available, Sewer Connected, Water Available
Roof Type Shingle
Porch Porch
Attached Garage true
Garage true
Private Pool Yes
Building
Story 1
Entry Level One
Foundation Slab
Lot Size Range Up to 10,889 Sq. Ft.
Sewer Public Sewer
Water Public
Structure Type Block
New Construction false
Others
Pets Allowed Yes
Senior Community No
Ownership Fee Simple
Acceptable Financing Cash, Conventional, FHA, VA Loan
Listing Terms Cash, Conventional, FHA, VA Loan
Special Listing Condition None
Read Less
Want to know what your home might be worth? Contact us for a FREE valuation!

Our team is ready to help you sell your home for the highest possible price ASAP

© 2024 My Florida Regional MLS DBA Stellar MLS. All Rights Reserved.
Bought with RE/MAX METRO






