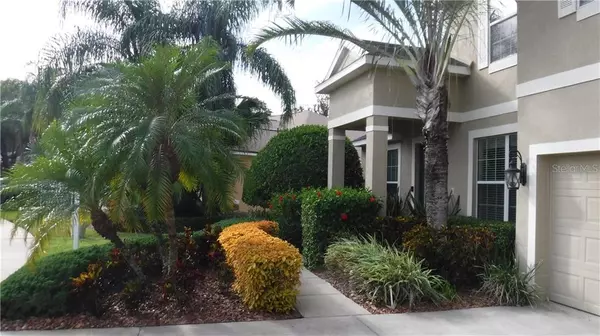$449,000
$449,500
0.1%For more information regarding the value of a property, please contact us for a free consultation.
5719 GOLDEN OWL LOOP Land O Lakes, FL 34638
4 Beds
4 Baths
3,232 SqFt
Key Details
Sold Price $449,000
Property Type Single Family Home
Sub Type Single Family Residence
Listing Status Sold
Purchase Type For Sale
Square Footage 3,232 sqft
Price per Sqft $138
Subdivision Preserve At Lake Thomas
MLS Listing ID T3278988
Sold Date 02/03/21
Bedrooms 4
Full Baths 4
HOA Fees $95/mo
HOA Y/N Yes
Year Built 2004
Annual Tax Amount $3,132
Lot Size 0.270 Acres
Acres 0.27
New Construction false
Property Description
BREAKING NEWS!!! SELLER IS HAVING A NEW ROOF INSTALLED PRIOR TO CLOSING!!! Fabulous home in the Fabulous community of The Preserve at Lake Thomas, a gated neighborhood of finely maintained homes and community access to 167 acre Lake Thomas.This stately home with 4 bedrooms and 4 full bathrooms is designed with dedicated spaces for a comfortable home life. Upon entering you are met with a private office/computer room with glass French doors on the left and the formal Dining Room on the right. Directly ahead is the large Great Room with beautiful views of the pond and sparkling screened pool. The screened enclosure includes a pavered lanai with seating areas and the pavers extend to an outdoor patio. Did I mention the wide open view of the pond, that is easily accessible from your own private dock for fishing, sailing, canoeing and kayaking. Back to the heart of the home, in the up-graded eat-in kitchen you will find hardwood cabinets with 42' uppers, granite counter tops, an island, stainless steel appliances and storage, storage, storage... a walk-in pantry, a closet style pantry and under stairs storage, all within steps of the kitchen. Adjacent to the kitchen area is a room best described as a craft room/ laundry room. Completing the first floor is a full bath that can be reached from the lanai through the bonus/game room that opens directly to the pool. At the top of the stairs to the second floor you are greeted by an large open loft area that is a flexible space and leads to the bed rooms. The Owner's suite is large with windows overlooking the pond, bathroom with with dual vanities, shower, whirlpool tub and a large walk-in closet. The largest of the other bed rooms has it's own en suite and walk-in closet. The other bed rooms are good size and share the 4th bath room. Attic storage is accessible from the loft area. Finishing features of the tour are a large 3 car garage, fenced back yard, water softener and accent outdoor lighting. Call Quickly for your personal tour...this one won't last long.
Location
State FL
County Pasco
Community Preserve At Lake Thomas
Zoning PUD
Rooms
Other Rooms Attic, Bonus Room, Den/Library/Office, Formal Dining Room Separate, Loft, Storage Rooms
Interior
Interior Features Ceiling Fans(s), Thermostat, Walk-In Closet(s), Window Treatments
Heating Central, Electric
Cooling Central Air
Flooring Carpet, Laminate, Travertine
Fireplace false
Appliance Dishwasher, Disposal, Electric Water Heater, Microwave, Range, Range Hood, Refrigerator
Exterior
Exterior Feature Fence, Lighting
Garage Spaces 3.0
Pool Gunite, Heated, In Ground, Screen Enclosure
Community Features Fishing, Water Access, Waterfront
Utilities Available BB/HS Internet Available, Cable Connected, Electricity Connected, Phone Available, Sewer Connected, Water Connected
Amenities Available Dock, Gated, Other, Park
Waterfront false
View Y/N 1
Water Access 1
Water Access Desc Lake,Pond
View Water
Roof Type Shingle
Attached Garage true
Garage true
Private Pool Yes
Building
Story 2
Entry Level Two
Foundation Slab
Lot Size Range 1/4 to less than 1/2
Sewer Public Sewer
Water Public
Structure Type Concrete,Stucco
New Construction false
Schools
Elementary Schools Connerton Elem
Middle Schools Pine View Middle-Po
High Schools Land O' Lakes High-Po
Others
Pets Allowed Yes
HOA Fee Include Common Area Taxes,Management
Senior Community No
Ownership Fee Simple
Monthly Total Fees $95
Acceptable Financing Cash, Conventional, FHA, VA Loan
Membership Fee Required Required
Listing Terms Cash, Conventional, FHA, VA Loan
Special Listing Condition None
Read Less
Want to know what your home might be worth? Contact us for a FREE valuation!

Our team is ready to help you sell your home for the highest possible price ASAP

© 2024 My Florida Regional MLS DBA Stellar MLS. All Rights Reserved.
Bought with SMITH & ASSOCIATES REAL ESTATE






