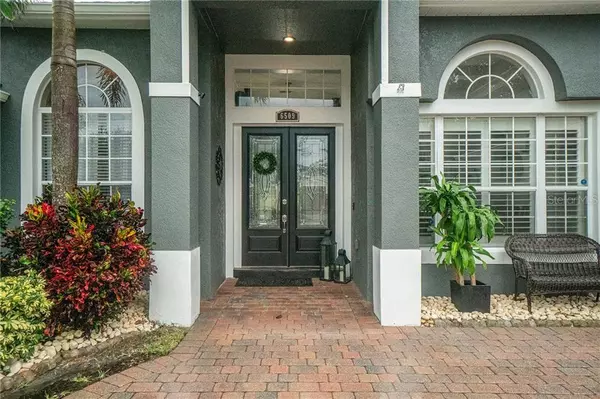$550,000
$589,800
6.7%For more information regarding the value of a property, please contact us for a free consultation.
6509 EVERINGHAM LN Sanford, FL 32771
5 Beds
4 Baths
3,429 SqFt
Key Details
Sold Price $550,000
Property Type Single Family Home
Sub Type Single Family Residence
Listing Status Sold
Purchase Type For Sale
Square Footage 3,429 sqft
Price per Sqft $160
Subdivision Buckingham Estates
MLS Listing ID O5895398
Sold Date 12/18/20
Bedrooms 5
Full Baths 4
HOA Fees $178/qua
HOA Y/N Yes
Year Built 2004
Annual Tax Amount $6,273
Lot Size 10,454 Sqft
Acres 0.24
New Construction false
Property Description
Welcome home! Located in the high desirable Buckingham Estates. This 24/7 guard gated neighborhood is located close to Sylvan Lake Soccer and Tennis facility and Seminole County Walking Trail. This 5 bedroom 4 bathroom home is sitting on a premium lot with amazing water views. This home has been immaculately maintained with plenty of upgrades. As you walk through the front door you will be amazed by the views of the pool and water. To the left you will find a large office with glass doors. This very open floor plan offers a formal living and dining area with custom wainscoting. The kitchen has been recently updated with granite countertops and stainless steel appliances. This split floor-plan has a large master retreat with huge walk in closets and 3 other bedrooms and a wine room on the main floor. Upstairs you will find a loft area perfect for a toy room or place to watch the big game and another bedroom and bathroom. Walk outside to an entertainers dream pool area with fenced in backyard. Perfect for a large family to enjoy on a hot summer day. Buckingham Estates has many amenities from a large lap pool with sauna, hot tub, playground, and picnic area overlooking a large pond. Shopping and restaurants are just minutes away. A rated Seminole County Schools. Upgrades: Kitchen 2019, Wainscoting 2019, Interior/Exterior painting 2020, Both AC units 2020, Roof 2013, Luxury vinyl flooring 2019. Call to schedule a private showing!!
Location
State FL
County Seminole
Community Buckingham Estates
Zoning PUD
Interior
Interior Features Ceiling Fans(s), Eat-in Kitchen, High Ceilings, Kitchen/Family Room Combo, Open Floorplan, Walk-In Closet(s), Window Treatments
Heating Central
Cooling Central Air
Flooring Carpet, Vinyl
Fireplace false
Appliance Built-In Oven, Dishwasher, Disposal, Electric Water Heater, Microwave, Range, Refrigerator
Exterior
Exterior Feature Fence, Irrigation System
Garage Spaces 2.0
Utilities Available Cable Connected, Electricity Connected
Waterfront Description Pond
View Y/N 1
Roof Type Shingle
Attached Garage true
Garage true
Private Pool Yes
Building
Story 2
Entry Level Two
Foundation Slab
Lot Size Range 0 to less than 1/4
Sewer Public Sewer
Water Public
Structure Type Block
New Construction false
Schools
Middle Schools Markham Woods Middle
High Schools Seminole High
Others
Pets Allowed Yes
Senior Community No
Ownership Fee Simple
Monthly Total Fees $178
Acceptable Financing Cash, Conventional, VA Loan
Membership Fee Required Required
Listing Terms Cash, Conventional, VA Loan
Special Listing Condition None
Read Less
Want to know what your home might be worth? Contact us for a FREE valuation!

Our team is ready to help you sell your home for the highest possible price ASAP

© 2024 My Florida Regional MLS DBA Stellar MLS. All Rights Reserved.
Bought with CHARLES RUTENBERG REALTY ORLANDO






