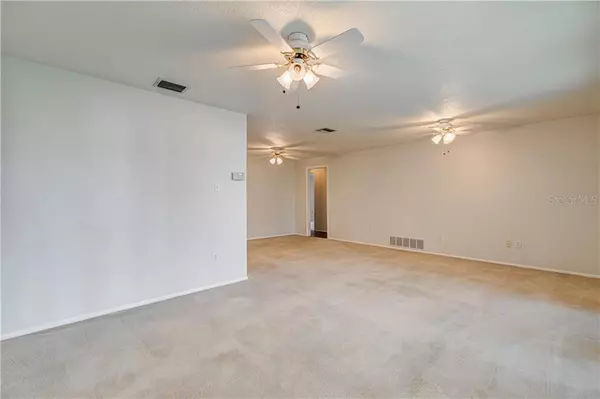$360,000
$369,900
2.7%For more information regarding the value of a property, please contact us for a free consultation.
1914 SEAGULL DR Clearwater, FL 33764
3 Beds
2 Baths
1,895 SqFt
Key Details
Sold Price $360,000
Property Type Single Family Home
Sub Type Single Family Residence
Listing Status Sold
Purchase Type For Sale
Square Footage 1,895 sqft
Price per Sqft $189
Subdivision Elde Oro West
MLS Listing ID U8100917
Sold Date 12/31/20
Bedrooms 3
Full Baths 2
Construction Status Inspections
HOA Fees $4/ann
HOA Y/N Yes
Year Built 1975
Annual Tax Amount $2,836
Lot Size 9,583 Sqft
Acres 0.22
Lot Dimensions 80x120
New Construction false
Property Description
Don't miss this remarkable 3/2/2 Pool home with open floor plan in Elde Oro West that will not last! Beautiful landscaped yard and a cute dolphin mailbox give this house and easy way to find it. Come inside and see the large living room with great views out front and a dining room that is just off the kitchen with an open floor plan. The kitchen has been upgraded with a new stainless steel refrigerator (2020) and newer dishwasher and oven. It includes two pantries, Corian stone countertops, wood cabinets and an open bar countertop that will seat 4-5 people to enjoy each others company with the cook in the family. The kitchen opens out into the large family room that has a wood burning fireplace surrounded with natural stone and sliding glass doors that lead out to the large patio pool area. This is a split bedroom floor plan with two bedrooms and bathroom in between the bedrooms on one wing and a linen closet just down the hallway. The master bedroom has been updated with new carpet and includes an ensuite that has a new vanity and large walk in shower. The master bedroom also has a large walk in closet and a separate linen closet.
You will love the pool lanai area that is enclosed to enjoy many bar-b-ques with family and friends while watching your company swim in the open inviting pool with gorgeous cool deck. The back yard is spacious and has a complete new vinyl fence surrounding it for full privacy. open The school is within a few blocks and a great authentic French restaurant is down the street that you won't want to miss. Beaches are within 15 minutes and lots of local shopping are also within 5 minutes. Call and make your appointment today!
Location
State FL
County Pinellas
Community Elde Oro West
Rooms
Other Rooms Family Room, Inside Utility
Interior
Interior Features L Dining, Open Floorplan, Solid Surface Counters, Solid Wood Cabinets, Split Bedroom, Walk-In Closet(s), Window Treatments
Heating Central, Electric
Cooling Central Air
Flooring Brick, Carpet, Ceramic Tile
Fireplaces Type Family Room, Wood Burning
Fireplace true
Appliance Dishwasher, Disposal, Electric Water Heater, Kitchen Reverse Osmosis System, Microwave, Range, Refrigerator
Laundry Inside
Exterior
Exterior Feature Fence, Lighting
Garage Garage Door Opener
Garage Spaces 2.0
Fence Vinyl
Pool Gunite, In Ground
Utilities Available Cable Connected, Electricity Connected, Public, Sewer Connected, Street Lights, Water Connected
Waterfront false
Roof Type Shingle
Porch Covered, Enclosed, Rear Porch, Screened
Attached Garage true
Garage true
Private Pool Yes
Building
Lot Description City Limits, Level, Sidewalk, Paved
Story 1
Entry Level One
Foundation Slab
Lot Size Range 0 to less than 1/4
Sewer Public Sewer
Water Public
Architectural Style Florida
Structure Type Block,Concrete,Stucco
New Construction false
Construction Status Inspections
Schools
Elementary Schools Belcher Elementary-Pn
Middle Schools Largo Middle-Pn
High Schools Largo High-Pn
Others
Pets Allowed Yes
Senior Community No
Ownership Fee Simple
Monthly Total Fees $4
Acceptable Financing Cash, Conventional
Membership Fee Required Optional
Listing Terms Cash, Conventional
Special Listing Condition None
Read Less
Want to know what your home might be worth? Contact us for a FREE valuation!

Our team is ready to help you sell your home for the highest possible price ASAP

© 2024 My Florida Regional MLS DBA Stellar MLS. All Rights Reserved.
Bought with KELLER WILLIAMS REALTY






