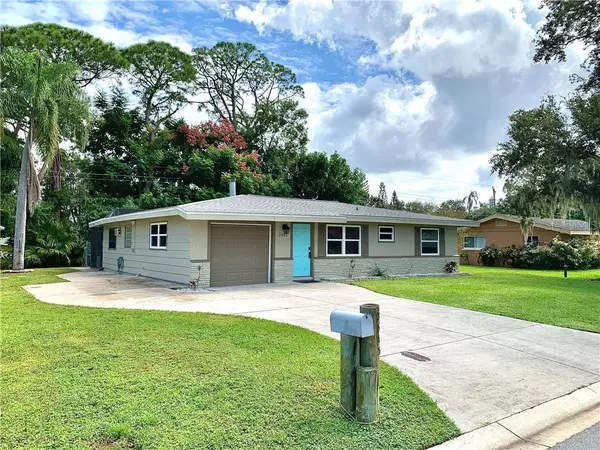$255,000
$269,000
5.2%For more information regarding the value of a property, please contact us for a free consultation.
2843 W RAINBOW CIR Sarasota, FL 34231
3 Beds
2 Baths
1,028 SqFt
Key Details
Sold Price $255,000
Property Type Single Family Home
Sub Type Single Family Residence
Listing Status Sold
Purchase Type For Sale
Square Footage 1,028 sqft
Price per Sqft $248
Subdivision Sarasota-Venice Co Sub
MLS Listing ID A4481825
Sold Date 12/28/20
Bedrooms 3
Full Baths 2
Construction Status Appraisal,Financing
HOA Y/N No
Year Built 1959
Annual Tax Amount $2,080
Lot Size 8,276 Sqft
Acres 0.19
Lot Dimensions 90x90
New Construction false
Property Description
WOW! ABSOLUTELY STUNNING REMODELED HOME IN THE HEART OF SARASOTA! This beautiful home welcomes you with an open concept floor plan, dimmable can lights throughout the living room and kitchen, along with a wood burning stove. Enjoy the breeze that the French doors create as they open up to your screened-in lanai and in-ground spa. Split floor plan with access to the lanai from the master sliding doors. Updates include: painted interior and exterior, newer roof, bathrooms, flooring, and spa equipment. The plumbing was also connected to public sewer in 2020. The exterior includes a large driveway with room for extra vehicles or your boat on the side, a detached shed for extra storage, and a mature oak tree that provides shade in the front yard. Houses in this area are consistently being updated and new construction is on the rise. Conveniently located minutes to Siesta Key Beach and Downtown Sarasota, as well as shopping for your everyday needs. Agent to verify all room sizes.
Location
State FL
County Sarasota
Community Sarasota-Venice Co Sub
Zoning RSF3
Interior
Interior Features Ceiling Fans(s), Kitchen/Family Room Combo, Window Treatments
Heating Electric
Cooling Central Air
Flooring Laminate, Tile
Fireplaces Type Wood Burning
Fireplace true
Appliance Built-In Oven, Cooktop, Disposal, Dryer, Microwave, Refrigerator, Washer
Exterior
Exterior Feature Fence, French Doors, Sliding Doors, Storage
Garage Spaces 1.0
Utilities Available Electricity Connected
Waterfront false
Roof Type Shingle
Attached Garage true
Garage true
Private Pool No
Building
Story 1
Entry Level One
Foundation Slab
Lot Size Range 0 to less than 1/4
Sewer Public Sewer
Water Public
Structure Type Wood Frame
New Construction false
Construction Status Appraisal,Financing
Others
Senior Community No
Ownership Fee Simple
Acceptable Financing Cash, Conventional, FHA, USDA Loan, VA Loan
Listing Terms Cash, Conventional, FHA, USDA Loan, VA Loan
Special Listing Condition None
Read Less
Want to know what your home might be worth? Contact us for a FREE valuation!

Our team is ready to help you sell your home for the highest possible price ASAP

© 2024 My Florida Regional MLS DBA Stellar MLS. All Rights Reserved.
Bought with SHOWTIME REALTY






