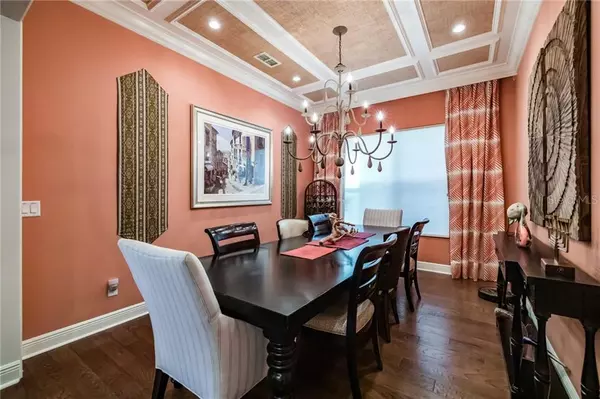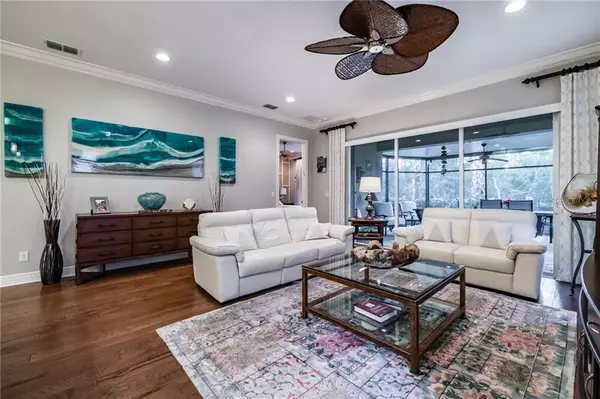$345,000
$349,000
1.1%For more information regarding the value of a property, please contact us for a free consultation.
16121 DIAMOND BAY DR Wimauma, FL 33598
2 Beds
2 Baths
1,890 SqFt
Key Details
Sold Price $345,000
Property Type Single Family Home
Sub Type Single Family Residence
Listing Status Sold
Purchase Type For Sale
Square Footage 1,890 sqft
Price per Sqft $182
Subdivision Valencia Lakes Tract K
MLS Listing ID T3274176
Sold Date 02/01/21
Bedrooms 2
Full Baths 2
HOA Fees $465/qua
HOA Y/N Yes
Year Built 2013
Annual Tax Amount $4,684
Lot Size 8,276 Sqft
Acres 0.19
Lot Dimensions 67.1x122
New Construction false
Property Description
Come and discover this rare treasure in Valencia Lakes, Tampa Bay's premier 55+ Active Adult community. This SALERNO was a model home for GL Homes, and it was adorned with so many upgrades that make this house different than most. With 1,890sf, it presents a wonderful open floorplan that features hardwood floors throughout, uniquely exceptional interior walls, abundant upgraded cabinetry, upgraded light fixtures, a whole-house intercom/music system, Designer window treatments, two remote-controlled Hunter-Douglas Silhouette blinds, and crown molding. The spacious Master Bedroom features two bespoke Walk-In Closets with custom cabinets and an Ensuite Bathroom. The Tommy Bahama themed Guest Bedroom will truly impress your Guests and the Office is the perfect space to work from home. The Chef's Kitchen features Quartz counters, GE Profile Stainless-steel appliances, exquisite cabinetry with a built-in wine rack and a decorative glassed upper-tier, and a view that overlooks the Great Room and the Dining Room. The Dining Room features a ceiling that must be seen to be appreciated. The expansive Great Room features a designer wood-paneled wall, and a ceiling fan that will make you feel like you are in the Tropics, and it overlooks the extended and covered Lanai that is an oasis unto itself. The recently installed HVAC with humidity control and UV lightl and Culligan High Efficiency Water Softener and Culligan Reverse Osmosis Water Purification Unit will ensure your comfort and the wireless, monitored Home Security System and Accordion Hurricane Shutters on the sides and rear of the home will enhance your safety. With over $100K in upgrades, this house is gorgeous and priced to sell.
Location
State FL
County Hillsborough
Community Valencia Lakes Tract K
Zoning PD
Interior
Interior Features Ceiling Fans(s), Crown Molding, Eat-in Kitchen, Kitchen/Family Room Combo, Open Floorplan, Solid Surface Counters, Split Bedroom, Thermostat, Walk-In Closet(s), Window Treatments
Heating Electric, Heat Pump
Cooling Central Air, Humidity Control
Flooring Hardwood
Furnishings Negotiable
Fireplace false
Appliance Convection Oven, Dishwasher, Disposal, Dryer, Electric Water Heater, Kitchen Reverse Osmosis System, Microwave, Range, Refrigerator, Washer, Water Softener
Exterior
Exterior Feature Hurricane Shutters, Irrigation System, Lighting, Rain Gutters, Sidewalk, Sliding Doors
Garage Spaces 2.0
Community Features Deed Restrictions, Fitness Center, Gated, Golf Carts OK, Irrigation-Reclaimed Water, Sidewalks, Special Community Restrictions, Tennis Courts
Utilities Available Cable Connected, Electricity Connected, Fire Hydrant, Phone Available, Public, Sewer Connected, Street Lights, Underground Utilities, Water Connected
Amenities Available Basketball Court, Cable TV, Clubhouse, Fence Restrictions, Fitness Center, Gated, Pickleball Court(s), Pool, Recreation Facilities, Sauna, Security, Shuffleboard Court, Spa/Hot Tub, Storage, Tennis Court(s)
Waterfront false
Roof Type Tile
Attached Garage true
Garage true
Private Pool No
Building
Story 1
Entry Level One
Foundation Slab
Lot Size Range 0 to less than 1/4
Builder Name GL Homes
Sewer Public Sewer
Water None
Structure Type Block
New Construction false
Others
Pets Allowed Breed Restrictions
HOA Fee Include 24-Hour Guard,Cable TV,Common Area Taxes,Pool,Escrow Reserves Fund,Fidelity Bond,Insurance,Internet,Maintenance Grounds,Management,Private Road,Recreational Facilities,Security
Senior Community Yes
Ownership Fee Simple
Monthly Total Fees $465
Acceptable Financing Cash, Conventional
Membership Fee Required Required
Listing Terms Cash, Conventional
Special Listing Condition None
Read Less
Want to know what your home might be worth? Contact us for a FREE valuation!

Our team is ready to help you sell your home for the highest possible price ASAP

© 2024 My Florida Regional MLS DBA Stellar MLS. All Rights Reserved.
Bought with DALTON WADE, INC.






