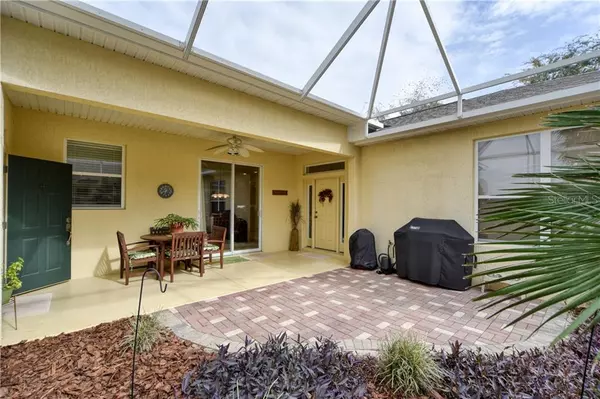$215,000
$218,900
1.8%For more information regarding the value of a property, please contact us for a free consultation.
16287 SW 14TH AVENUE RD Ocala, FL 34473
2 Beds
2 Baths
1,820 SqFt
Key Details
Sold Price $215,000
Property Type Single Family Home
Sub Type Single Family Residence
Listing Status Sold
Purchase Type For Sale
Square Footage 1,820 sqft
Price per Sqft $118
Subdivision Summerglen Ph 05
MLS Listing ID OM612491
Sold Date 02/22/21
Bedrooms 2
Full Baths 2
HOA Fees $252/mo
HOA Y/N Yes
Year Built 2008
Annual Tax Amount $2,413
Lot Size 8,276 Sqft
Acres 0.19
Lot Dimensions 60x140
New Construction false
Property Description
Gorgeous home in Summerglen with private backyard! Walk into this bright open floor plan. Spacious Living Room with New hardwood floors. Plenty of room for entertaining guests. Kitchen has pass through bar, Corian countertops, lots of cabinet and counter space and all black appliances. Separate dining area with enough room for a large Dining table. This home has two bedrooms but also has a spacious den that could easily be converted into a good size bedroom and also has New hardwood flooring. Lots of closet space throughout. Sizable Master Bedroom has New water resistant PVC wood look floors and will be able to fit all of your furniture. The Master Bathroom is incredible! New Master shower finished by Artistic Design with no scrub grout, easy cleanup. Split plan second bedroom with privacy for your guests and the guest bath is just outside the bedroom. Looking to cut down on your electric bills? This home is equipped with a solar blanket in the attic by Solar Tek. This contributes to about 30% savings on your electric bill. New AC in 2018. Front loader dryer and newer washer. Marble windowsills. Spend your beautiful Florida days on your private front courtyard with enclosed birdcage and grand entryway. Upgraded rock beds and mulch throughout the exterior. Extended garage allows ample room for your vehicles and golf cart. Roof has been professionally power washed with a 5 yrs warranty. Furniture is negotiable. This home has been meticulously maintained and is move in ready. Did I mention ALL of the community amenities? Recreation hall, library, pool and spa, RV parking, Dog park, Pickleball, Softball, Tennis, Fitness center, Golf Course and an “Amazingly Yummy” restaurant with bar. This is an absolute must see!
Location
State FL
County Marion
Community Summerglen Ph 05
Zoning PUD
Interior
Interior Features Eat-in Kitchen, Open Floorplan, Other, Split Bedroom, Walk-In Closet(s), Window Treatments
Heating Central
Cooling Central Air
Flooring Carpet, Ceramic Tile, Hardwood, Wood
Furnishings Negotiable
Fireplace false
Appliance Dishwasher, Dryer, Kitchen Reverse Osmosis System, Microwave, Range, Refrigerator
Laundry Inside
Exterior
Exterior Feature Lighting, Rain Gutters
Garage Spaces 2.0
Community Features Association Recreation - Owned, Deed Restrictions, Fitness Center, Gated, Golf Carts OK, Golf, Playground, Pool, Tennis Courts
Utilities Available Cable Connected, Electricity Connected, Natural Gas Available, Phone Available, Water Connected
Amenities Available Basketball Court, Clubhouse, Fitness Center, Gated, Golf Course, Lobby Key Required, Park, Playground, Pool, Recreation Facilities, Security, Spa/Hot Tub, Tennis Court(s)
Waterfront false
Roof Type Shingle
Porch Covered, Enclosed, Other, Screened
Attached Garage true
Garage true
Private Pool No
Building
Lot Description Cleared, In County, Near Golf Course, Paved
Story 1
Entry Level One
Foundation Slab
Lot Size Range 0 to less than 1/4
Sewer Septic Tank
Water Public
Structure Type Block
New Construction false
Others
Pets Allowed Yes
HOA Fee Include Cable TV,Pool,Maintenance Grounds,Pool,Private Road,Recreational Facilities,Security
Senior Community Yes
Ownership Fee Simple
Monthly Total Fees $252
Acceptable Financing Cash, Conventional, FHA, USDA Loan, VA Loan
Membership Fee Required Required
Listing Terms Cash, Conventional, FHA, USDA Loan, VA Loan
Special Listing Condition None
Read Less
Want to know what your home might be worth? Contact us for a FREE valuation!

Our team is ready to help you sell your home for the highest possible price ASAP

© 2024 My Florida Regional MLS DBA Stellar MLS. All Rights Reserved.
Bought with SUMMERGLEN REALTY,LLC






