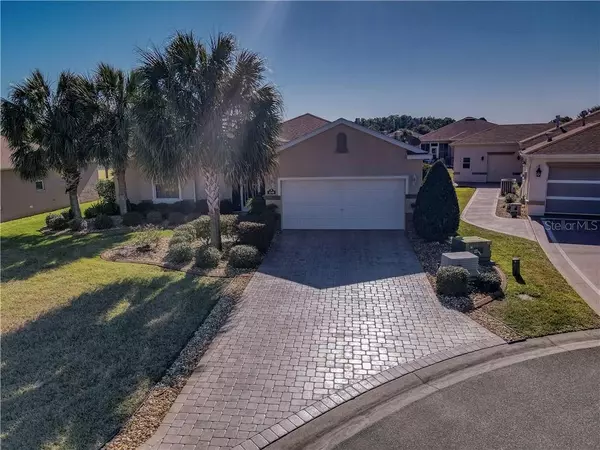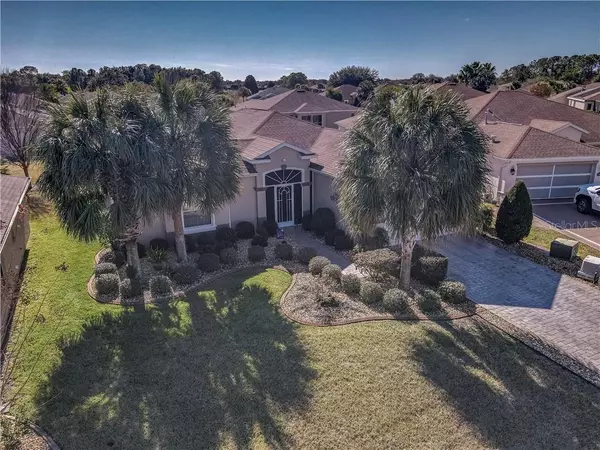$244,000
$249,900
2.4%For more information regarding the value of a property, please contact us for a free consultation.
1048 SW 157TH LN Ocala, FL 34473
3 Beds
3 Baths
1,964 SqFt
Key Details
Sold Price $244,000
Property Type Single Family Home
Sub Type Single Family Residence
Listing Status Sold
Purchase Type For Sale
Square Footage 1,964 sqft
Price per Sqft $124
Subdivision Summerglen
MLS Listing ID G5037085
Sold Date 02/01/21
Bedrooms 3
Full Baths 3
HOA Fees $252/mo
HOA Y/N Yes
Year Built 2007
Annual Tax Amount $2,280
Lot Size 8,276 Sqft
Acres 0.19
Lot Dimensions 62 x 134
New Construction false
Property Description
Welcome to your perfect home in SummerGlen. This SPECTACULAR 3 Bedroom, 3 Bath COURTYARD layout is a RARE GEM and offers all that you are looking for. Like New, this Miramar II plan offers great curb appeal from the moment you arrive. Lush landscaping with concrete curbing and an AWESOME PAVER DRIVE-WAY gives this home great curb appeal and draws you to want to see inside. As you enter through the screened-in entry way, you will immediately fall in love with the spacious and tranquil screened-in hidden lanai. This oversized, private space is perfect for entertaining friends or just relaxing while at home and is complete with a 15x12 Motorized Sunsetter Awning for shade and is stubbed with gas for included Weber Natural Gas Grill. Nestled around this private oasis is the IN-LAW/GUEST SUITE which is separated from the main house. This spacious 3rd bedroom includes a private bath, walk-in closet and tile floors. The 2 bedroom, 2 bath main home is light, bright and features a spacious kitchen with sleek BLACK APPLIANCES,breakfast bar and pantry, separate dining area and an oversized family room with NEW LOW E Vinyl Sliding Door and Window with additional Sunsetter shades to block out the afternoon sun. You will love the WOOD LAMINATE FLOORS THROUGHOUT as you find your way to the large master bedroom with sliders leading out to the lanai. The lovely updated master bath boasts a raised, solid surface, his and her vanity with a huge solid surface Walk-In Roman Shower that is sure to knock your socks off. Other notable features include split plan with spacious guest room and bath, solar tube in kitchen, whole-house water softener, remote controlled ceiling fans, top load washer and dryer, garage shelving and floor car mats and pull down stairs in the attic. You MUST SEE to Appreciate. SummerGlen is a Gated Active Adult Community With So Much More For Less... On-Site Restaurant, RV Storage, Grand Hall, Heated Pool and Hot Tub. HOA Includes Trash, Mowing, Edging, WIFI & Cable, & Common Areas. SG Lot 627.
Location
State FL
County Marion
Community Summerglen
Zoning PUD
Rooms
Other Rooms Family Room, Inside Utility, Interior In-Law Suite
Interior
Interior Features Ceiling Fans(s), Eat-in Kitchen, In Wall Pest System, Open Floorplan, Skylight(s), Split Bedroom, Walk-In Closet(s)
Heating Natural Gas
Cooling Central Air
Flooring Laminate, Tile
Furnishings Negotiable
Fireplace false
Appliance Disposal, Dryer, Electric Water Heater, Microwave, Range, Refrigerator, Washer, Water Filtration System
Laundry Inside, Laundry Room
Exterior
Exterior Feature Awning(s), Sliding Doors
Garage Driveway, Garage Door Opener
Garage Spaces 2.0
Community Features Deed Restrictions, Fitness Center, Gated, Golf Carts OK, Golf, Park, Playground, Pool, Sidewalks
Utilities Available BB/HS Internet Available, Cable Connected, Electricity Connected, Phone Available, Sewer Available, Sewer Connected, Street Lights, Underground Utilities, Water Connected
Waterfront false
Roof Type Shingle
Porch Screened, Side Porch
Attached Garage false
Garage true
Private Pool No
Building
Lot Description Cleared, Cul-De-Sac, Level, Near Golf Course, Paved
Entry Level One
Foundation Slab
Lot Size Range 0 to less than 1/4
Sewer Public Sewer
Water Public
Structure Type Block,Stucco
New Construction false
Others
Pets Allowed Yes
HOA Fee Include Cable TV,Pool,Internet,Maintenance Grounds,Recreational Facilities,Security,Trash
Senior Community Yes
Ownership Fee Simple
Monthly Total Fees $252
Acceptable Financing Cash, Conventional, FHA, VA Loan
Membership Fee Required Required
Listing Terms Cash, Conventional, FHA, VA Loan
Special Listing Condition None
Read Less
Want to know what your home might be worth? Contact us for a FREE valuation!

Our team is ready to help you sell your home for the highest possible price ASAP

© 2024 My Florida Regional MLS DBA Stellar MLS. All Rights Reserved.
Bought with SYLVESTER RICCI REALTY LLC






