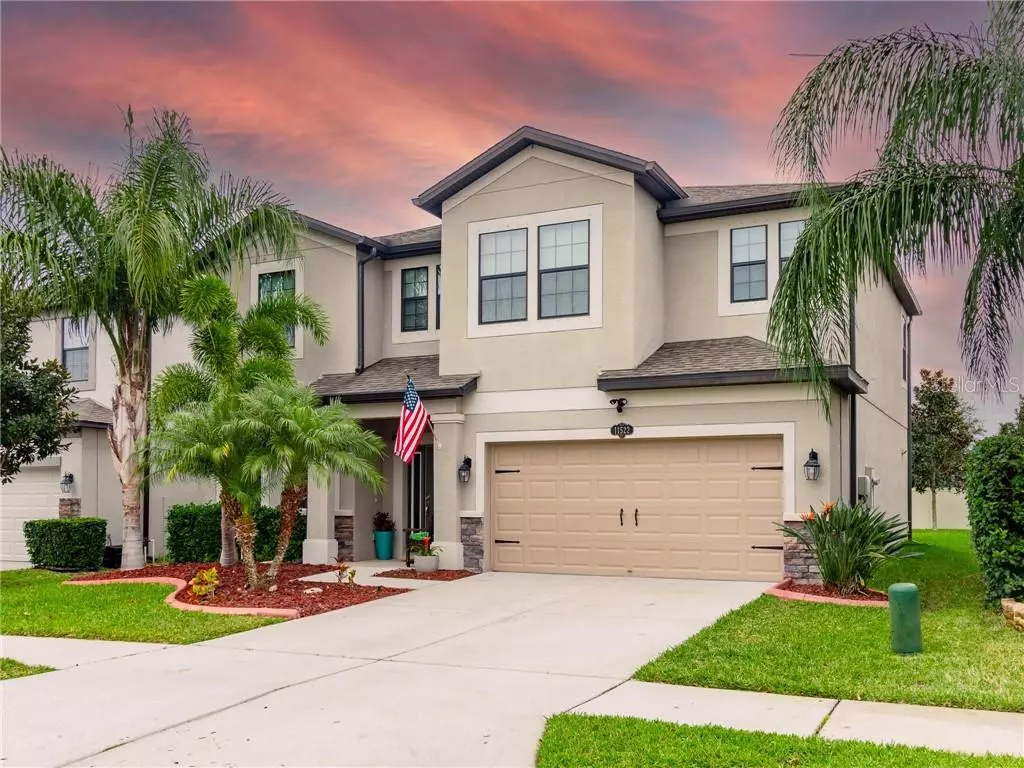$325,000
$325,000
For more information regarding the value of a property, please contact us for a free consultation.
11522 BLUE CRANE ST Riverview, FL 33569
3 Beds
3 Baths
2,537 SqFt
Key Details
Sold Price $325,000
Property Type Single Family Home
Sub Type Single Family Residence
Listing Status Sold
Purchase Type For Sale
Square Footage 2,537 sqft
Price per Sqft $128
Subdivision Estuary Ph 2
MLS Listing ID T3284880
Sold Date 02/26/21
Bedrooms 3
Full Baths 2
Half Baths 1
Construction Status Appraisal,Financing,Inspections
HOA Fees $55/qua
HOA Y/N Yes
Year Built 2015
Annual Tax Amount $3,876
Lot Size 5,662 Sqft
Acres 0.13
Lot Dimensions 50X110
New Construction false
Property Description
Experience everyday luxury at the Estuary Community. Conveniently located close to Kids Community College School and shopping and restaurants. This Santa Barbara floor plan will have you saying WOW with a spacious foyer and large den/flex room/playroom with french doors. Right off the foyer is the half bathroom with square pedestal sink. Continuing thorough the house you will enter the large kitchen that has a counter height island with plenty of room for bar stools and extra cabinetry, recessed and pendant lighting, 42" espresso stained maple cabinets with crown moulding, large pantry, stainless steel appliances and granite counter tops and cafe seating area. Downstairs has ceramic tile flooring throughout. The great room combines living, kitchen, and dining, but with a flex room, a formal dining room can easily be made. The staircase is tucked away in the back of the home off of the kitchen. At the top of the stairs is a very spacious game room perfect for entertaining or just relaxing. Down the hall way is the two secondary bedrooms that share a tub/shower combo with glass tile listellos and granite counter tops with undermount square sinks accented with espresso maple cabinets. Spacious upstairs laundry room with utility sink. At the end of the hallway is the larger owner's retreat with a french door entry, walk-in closet, linen closet, walk-in shower, garden bath tub with glass listello accents, espresso maple cabinets with a bank of drawers, square sinks and quartz countertop. Think of the entertaining that can be down in this spacious backyard with covered lanai and beautifully landscaped backyard. This floor plan is such a good use of space. No CDD and low HOA Fee's.
Location
State FL
County Hillsborough
Community Estuary Ph 2
Zoning PD
Rooms
Other Rooms Den/Library/Office, Great Room, Inside Utility, Loft
Interior
Interior Features Ceiling Fans(s), Kitchen/Family Room Combo, Open Floorplan, Pest Guard System, Split Bedroom, Stone Counters, Thermostat, Tray Ceiling(s), Walk-In Closet(s)
Heating Central, Electric, Heat Pump
Cooling Central Air
Flooring Carpet, Ceramic Tile
Fireplace false
Appliance Dishwasher, Disposal, Dryer, Electric Water Heater, Microwave, Range, Refrigerator, Washer
Laundry Inside, Laundry Room, Upper Level
Exterior
Exterior Feature Fence, Hurricane Shutters, Irrigation System, Lighting, Sidewalk, Sliding Doors
Garage Driveway, Garage Door Opener
Garage Spaces 2.0
Fence Vinyl
Community Features Deed Restrictions, Playground
Utilities Available Cable Available, Electricity Connected, Fiber Optics, Phone Available, Public, Sewer Connected, Street Lights, Underground Utilities
Roof Type Shingle
Porch Covered
Attached Garage true
Garage true
Private Pool No
Building
Lot Description In County, Sidewalk, Paved
Entry Level Two
Foundation Slab
Lot Size Range 0 to less than 1/4
Builder Name MI Homes
Sewer Public Sewer
Water Public
Architectural Style Florida
Structure Type Block,Stucco
New Construction false
Construction Status Appraisal,Financing,Inspections
Schools
Elementary Schools Warren Hope Dawson Elementary
Middle Schools Rodgers-Hb
High Schools Riverview-Hb
Others
Pets Allowed Yes
Senior Community No
Ownership Fee Simple
Monthly Total Fees $55
Acceptable Financing Cash, Conventional, FHA, VA Loan
Membership Fee Required Required
Listing Terms Cash, Conventional, FHA, VA Loan
Special Listing Condition None
Read Less
Want to know what your home might be worth? Contact us for a FREE valuation!

Our team is ready to help you sell your home for the highest possible price ASAP

© 2024 My Florida Regional MLS DBA Stellar MLS. All Rights Reserved.
Bought with RM PROPERTIES & RENTAL MGN






