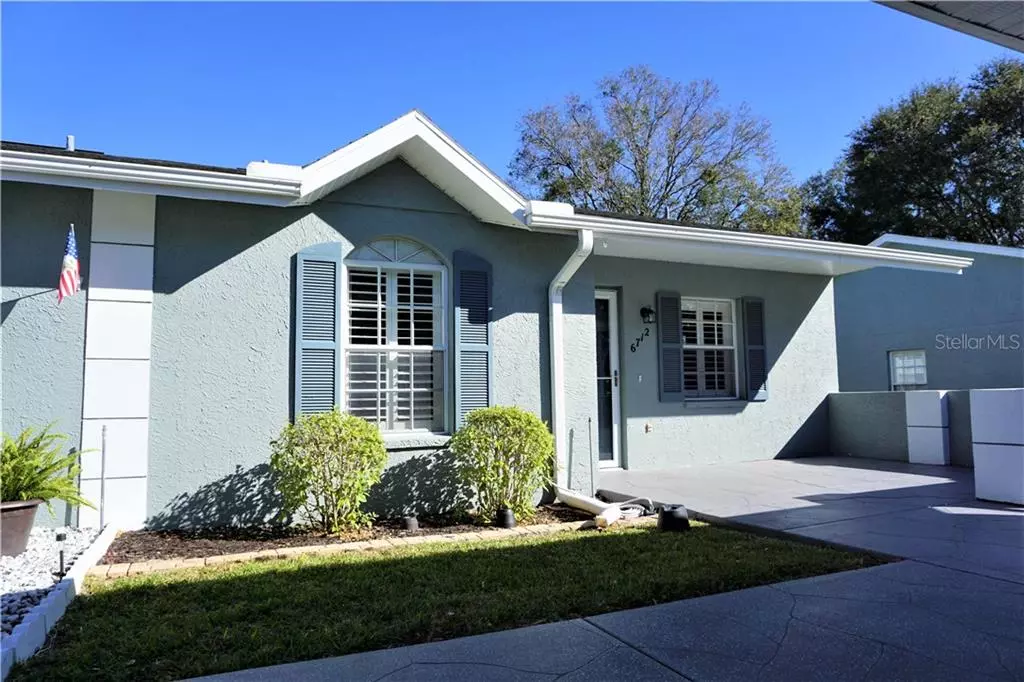$149,900
$149,900
For more information regarding the value of a property, please contact us for a free consultation.
6712 BASSWOOD CIR Zephyrhills, FL 33542
2 Beds
2 Baths
1,200 SqFt
Key Details
Sold Price $149,900
Property Type Single Family Home
Sub Type Villa
Listing Status Sold
Purchase Type For Sale
Square Footage 1,200 sqft
Price per Sqft $124
Subdivision Driftwood Sub
MLS Listing ID T3285951
Sold Date 02/05/21
Bedrooms 2
Full Baths 2
HOA Fees $203/mo
HOA Y/N Yes
Year Built 1994
Annual Tax Amount $2,162
Lot Size 1,742 Sqft
Acres 0.04
New Construction false
Property Description
BEAUTIFUL DRIFTWOOD VILLA! 2 BED 2 BATH with 2 CARPORT BAY in the 55+ DRIFTWOOD SUBDIVISION! Just now made available to the market, constructed in 1994 with concrete block and very well maintained 1,200 Sq ft heated and cooled corner unit Villa features ceramic tile in the kitchen, living/dining room, foyer, florida room, and bathrooms. BRAND NEW carpet installed in both the guest and master bedrooms, as well as the spacious master bed walk in closet. Cathedral ceilings soar in the living room area, and a trey ceiling is in the kitchen making the home have that open air feel. Shower/tub combo in the guest bath, and a walk in shower stall in the master with a pocket door for privacy. The back patio has been enclosed with an air conditioning vent added, inside utility closet, and adorns plenty of windows for a panoramic view of the mature landscaping out back! The home has also had plantation style shutters installed throughout. The front open porch patio has had decorative concrete applied, creating even more of a curb appeal and beauty to this home. One of the great rare unique additional features to this unit, is a concrete block and frame constructed (not aluminum) 2 vehicle carport, also with a dedicated extended exterior storage room. The A/C is approximately only one year old, and the current monthly HOA fee of $203.00 takes care of the roof, exterior painting, water, rubbish, lawn care and lawn irrigation, and exterior pest/lawn control. Also included is access to the Driftwood Clubhouse, community pool, and shuffleboard courts! This is a great well kept community for those 55 years of age and up, and located so close to shopping, medical services, and the town's main retail corridor. Buyers are required to be approved by the HOA prior to purchase. An excellent value for a purchase price of $149,900.00! Call today before its gone!
Location
State FL
County Pasco
Community Driftwood Sub
Zoning M1
Rooms
Other Rooms Florida Room, Inside Utility, Storage Rooms
Interior
Interior Features Cathedral Ceiling(s), Ceiling Fans(s), Living Room/Dining Room Combo, Split Bedroom, Tray Ceiling(s), Walk-In Closet(s)
Heating Central
Cooling Central Air
Flooring Carpet, Ceramic Tile
Fireplace false
Appliance Dishwasher, Disposal, Dryer, Electric Water Heater, Microwave, Range, Refrigerator, Washer
Laundry Inside
Exterior
Exterior Feature Irrigation System, Storage
Garage Covered, Reserved, Workshop in Garage
Community Features Deed Restrictions, Playground
Utilities Available BB/HS Internet Available, Cable Connected, Public, Street Lights, Underground Utilities
Amenities Available Clubhouse, Pool
Waterfront false
Roof Type Shingle
Porch Enclosed, Front Porch, Patio
Garage false
Private Pool No
Building
Story 1
Entry Level One
Foundation Slab
Lot Size Range 0 to less than 1/4
Sewer Public Sewer
Water Public
Structure Type Block,Stucco
New Construction false
Others
Pets Allowed Breed Restrictions
HOA Fee Include Pool,Escrow Reserves Fund,Maintenance Structure,Maintenance Grounds,Pest Control
Senior Community Yes
Ownership Fee Simple
Monthly Total Fees $203
Acceptable Financing Cash, Conventional, FHA, VA Loan
Membership Fee Required Required
Listing Terms Cash, Conventional, FHA, VA Loan
Special Listing Condition None
Read Less
Want to know what your home might be worth? Contact us for a FREE valuation!

Our team is ready to help you sell your home for the highest possible price ASAP

© 2024 My Florida Regional MLS DBA Stellar MLS. All Rights Reserved.
Bought with SIGNATURE REALTY ASSOCIATES






