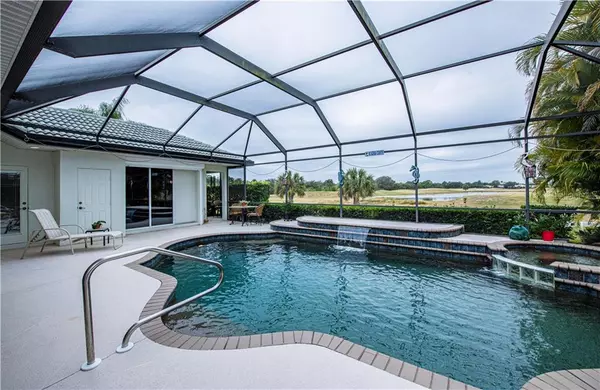$465,000
$475,000
2.1%For more information regarding the value of a property, please contact us for a free consultation.
1861 BOBCAT TRL North Port, FL 34288
3 Beds
3 Baths
2,463 SqFt
Key Details
Sold Price $465,000
Property Type Single Family Home
Sub Type Single Family Residence
Listing Status Sold
Purchase Type For Sale
Square Footage 2,463 sqft
Price per Sqft $188
Subdivision Bobcat Trail
MLS Listing ID C7438426
Sold Date 03/31/21
Bedrooms 3
Full Baths 3
Construction Status Inspections
HOA Fees $8/ann
HOA Y/N Yes
Year Built 2006
Annual Tax Amount $6,331
Lot Size 0.280 Acres
Acres 0.28
New Construction false
Property Description
SALTWATER HEATED POOL with spa IMMACULATE custom Fero built beauty overlooking the GOLF COURSE with LONG VIEWS of the 3rd green and 4th tee with POND VIEWS AS WELL!!! WOWZA!!! SUNSET VIEWS!! Located in the gated golfing community of Bobcat Trail! From the moment you walk in this 2006 home you will be stunned with the the high ceilings, immediate pool and golf course views thanks to the zero degree sliders, arched entryways, rounded corners, lighted tray ceilings, accent shelving with outlets throughout, an inside laundry room and the grand formal dining room with decorator columns and coffered tray ceiling! The kitchen flaunts granite counters, vaulted ceiling, impeccable solid cherry wood cabinetry, tumble stone backsplash, a large breakfast bar and dinette overlooking the pool! The zero degree sliders allow for expansive and unobstructed views of the outdoors!! The large pool deck has abundant space to entertain in the sunshine or under the covered deck for relaxation, showcasing 2 waterfall features for ambiance, roll down hurricane shutters (half are hand crank the other half automatic), pool bathroom access plus ample sliders leading into one of the guest bedrooms, the formal living room, the dinette and French doors to the master bedroom. The master suite boasts 2 large walk-in closets, crown molding, accent glass block window for natural lighting, French doors to the pool and an en-suite bathroom with dual sinks, vanity seating area, private commode, garden tub and a walk-in shower. The 3 car garage is perfect for all of your vehicles and golf cart too! NOT IN A FLOOD ZONE and low ANNUAL HOA fees of $100!! Bobcat Trail is a deed restricted, gated community with country club living featuring a beautiful championship 18 hole 4 1/2 star rated Bob Tway designed Charlotte Harbor National Golf Club and clubhouse. Other amenities include a year-round heated community pool, tennis court and a community center fully equipped exercise room. Bobcat Trail is not only a great place to kick back and relax, but a fabulous place to take advantage of the numerous activities planned for those folks that enjoy an active lifestyle too!
Location
State FL
County Sarasota
Community Bobcat Trail
Zoning PCDN
Rooms
Other Rooms Formal Dining Room Separate, Formal Living Room Separate, Inside Utility
Interior
Interior Features Ceiling Fans(s), Coffered Ceiling(s), Crown Molding, High Ceilings, Kitchen/Family Room Combo, Open Floorplan, Split Bedroom, Stone Counters, Tray Ceiling(s), Vaulted Ceiling(s)
Heating Electric
Cooling Central Air
Flooring Carpet, Tile
Fireplace false
Appliance Dishwasher, Dryer, Microwave, Range, Refrigerator, Washer
Laundry Inside, Laundry Room
Exterior
Exterior Feature French Doors, Irrigation System, Sidewalk, Sliding Doors
Garage Golf Cart Garage
Garage Spaces 3.0
Pool Gunite, Heated, In Ground, Lighting, Outside Bath Access, Salt Water, Screen Enclosure
Community Features Deed Restrictions, Fitness Center, Gated, Golf Carts OK, Golf, Pool, Tennis Courts
Utilities Available Public
Amenities Available Clubhouse, Fitness Center, Gated, Golf Course, Lobby Key Required
Waterfront false
View Y/N 1
View Golf Course
Roof Type Tile
Porch Patio, Porch, Rear Porch, Screened
Attached Garage true
Garage true
Private Pool Yes
Building
Lot Description On Golf Course, Sidewalk
Entry Level One
Foundation Slab
Lot Size Range 1/4 to less than 1/2
Sewer Public Sewer
Water Public
Structure Type Block
New Construction false
Construction Status Inspections
Others
Pets Allowed Yes
HOA Fee Include Pool,Pool,Recreational Facilities
Senior Community No
Ownership Fee Simple
Monthly Total Fees $8
Acceptable Financing Cash, Conventional
Membership Fee Required Required
Listing Terms Cash, Conventional
Special Listing Condition None
Read Less
Want to know what your home might be worth? Contact us for a FREE valuation!

Our team is ready to help you sell your home for the highest possible price ASAP

© 2024 My Florida Regional MLS DBA Stellar MLS. All Rights Reserved.
Bought with COLDWELL BANKER REALTY






