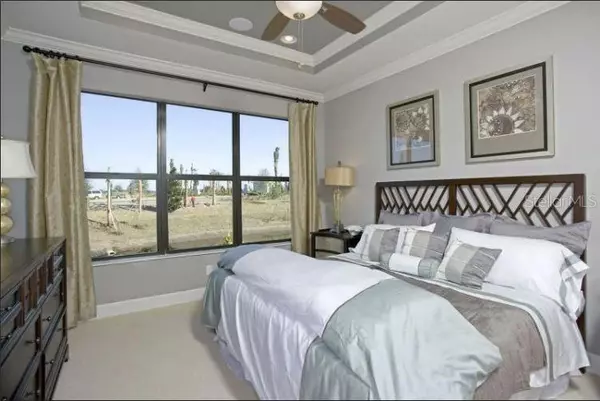$420,878
$422,678
0.4%For more information regarding the value of a property, please contact us for a free consultation.
3158 FRANCOA DR Odessa, FL 33556
3 Beds
2 Baths
1,926 SqFt
Key Details
Sold Price $420,878
Property Type Single Family Home
Sub Type Single Family Residence
Listing Status Sold
Purchase Type For Sale
Square Footage 1,926 sqft
Price per Sqft $218
Subdivision Esplanade At Starkey Ranch
MLS Listing ID A4488987
Sold Date 06/15/21
Bedrooms 3
Full Baths 2
Construction Status Financing,Inspections
HOA Fees $350/mo
HOA Y/N Yes
Year Built 2021
Annual Tax Amount $5,400
Lot Size 9,147 Sqft
Acres 0.21
New Construction true
Property Description
Under Construction. MLS#A4488987 Ready August! Meet the astonishing Arezzo, a truly unique villa home, set amid a stunning Esplanade community. The Arezzo is a 1,926 sq. ft. single-family villa home that has it all! Three bedrooms, two full baths, a den and formal dining are set beautifully among an open concept wrap-around kitchen and gathering room. Here, the designer kitchen finished with stainless steel appliances, granite countertops and beautiful kitchen window leads out to a sunny lanai. This space is ideal for both entertaining your beloved guests and relaxing with loved ones after a long day. From the gathering room, lies the tranquility of your enchanting Owner's Suite. The Owner's Suite includes dual sinks, a water closet, and a two-sided walk-in closet rounding out your perfect oasis, the Arezzo plan. Structural options added to 3158 Francoa Drive include: Extended screened porch, 4' garage extensions, tray ceilings. REPRESENTATIVE PHOTOS ADDED!
Location
State FL
County Pasco
Community Esplanade At Starkey Ranch
Zoning MPUD
Rooms
Other Rooms Den/Library/Office, Family Room
Interior
Interior Features High Ceilings, Open Floorplan, Thermostat, Tray Ceiling(s), Walk-In Closet(s)
Heating Central
Cooling Central Air
Flooring Ceramic Tile, Laminate
Furnishings Unfurnished
Fireplace false
Appliance Dishwasher, Disposal, Gas Water Heater, Microwave, Range, Tankless Water Heater
Exterior
Exterior Feature Hurricane Shutters, Irrigation System, Sidewalk, Sliding Doors, Sprinkler Metered
Garage Spaces 2.0
Community Features Deed Restrictions, Fitness Center, Gated, Golf Carts OK, Irrigation-Reclaimed Water, Pool, Tennis Courts
Utilities Available Cable Available, Fire Hydrant, Natural Gas Available, Sewer Available, Sprinkler Meter, Street Lights, Underground Utilities
Amenities Available Clubhouse, Fitness Center, Gated, Pickleball Court(s), Pool, Spa/Hot Tub
Waterfront false
View Y/N 1
Roof Type Tile
Attached Garage true
Garage true
Private Pool No
Building
Lot Description Conservation Area
Entry Level One
Foundation Slab
Lot Size Range 0 to less than 1/4
Builder Name Taylor Morrison
Sewer Public Sewer
Water Public
Architectural Style Spanish/Mediterranean
Structure Type Block,Stucco
New Construction true
Construction Status Financing,Inspections
Schools
Elementary Schools Longleaf Elementary-Po
Middle Schools River Ridge Middle-Po
High Schools River Ridge High-Po
Others
Pets Allowed No
HOA Fee Include Recreational Facilities
Senior Community No
Ownership Fee Simple
Monthly Total Fees $350
Acceptable Financing Cash, Conventional, FHA, VA Loan
Membership Fee Required Required
Listing Terms Cash, Conventional, FHA, VA Loan
Special Listing Condition None
Read Less
Want to know what your home might be worth? Contact us for a FREE valuation!

Our team is ready to help you sell your home for the highest possible price ASAP

© 2024 My Florida Regional MLS DBA Stellar MLS. All Rights Reserved.
Bought with STELLAR NON-MEMBER OFFICE






