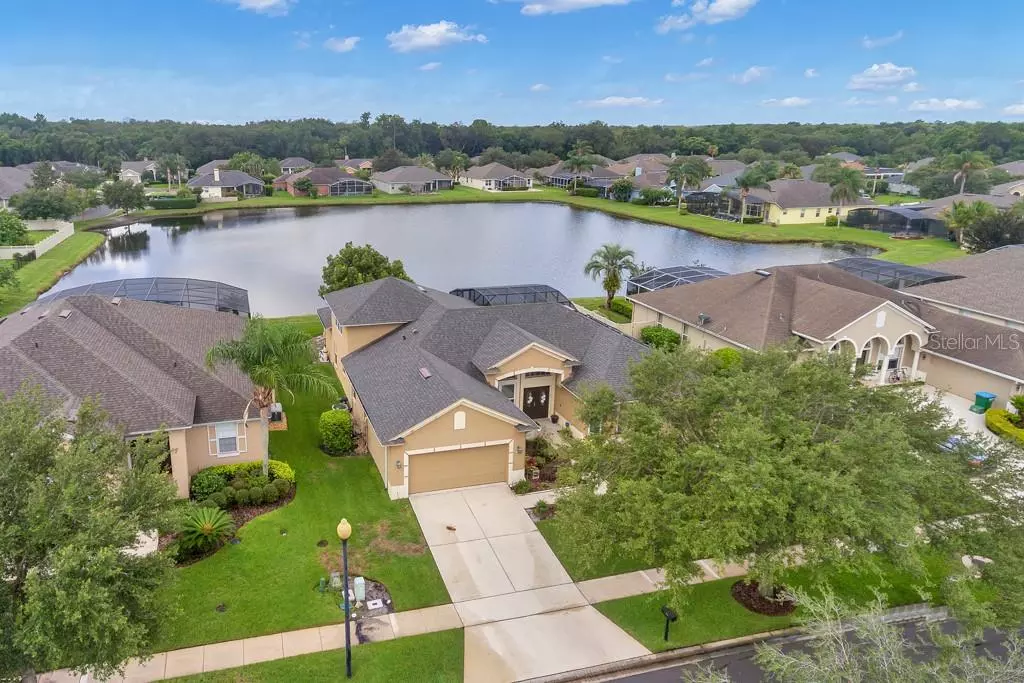$620,000
$620,000
For more information regarding the value of a property, please contact us for a free consultation.
224 NANDINA TER Winter Springs, FL 32708
5 Beds
3 Baths
2,914 SqFt
Key Details
Sold Price $620,000
Property Type Single Family Home
Sub Type Single Family Residence
Listing Status Sold
Purchase Type For Sale
Square Footage 2,914 sqft
Price per Sqft $212
Subdivision Howell Creek Reserve Ph 3
MLS Listing ID O5955730
Sold Date 08/04/21
Bedrooms 5
Full Baths 3
Construction Status Financing
HOA Fees $100/qua
HOA Y/N Yes
Year Built 1999
Annual Tax Amount $5,092
Lot Size 10,018 Sqft
Acres 0.23
New Construction false
Property Description
*W*O*W*... This beauty is sure to check ALL the boxes!! Updates abound in this 5 bedroom/3 bath Split Plan WITH Upstairs Bonus Room (ALL bedrooms are located on the FIRST Floor!) which features an open and spacious layout, cathedral ceilings, hardwood floors, an open-concept Gourmet Kitchen complete with designer cabinetry, beautiful granite counters, stainless appliances, under cabinet lighting, and offers a center island, breakfast bar *and* separate dinette/breakfast nook that is large enough for a 6-person table set! The Ah-MAZING Custom Saltwater, Solar-heated Pool (built in 2014) is the focal point of this home and can be seen from the entry, living room, kitchen, family room AND Master bedroom! All bathrooms have been remodeled with beautiful tile, new vanities & granite counters, designer fixtures, and high-efficiency toilets. The secondary bedrooms are spacious and include generous storage closets (bedroom #5 is currently used as an office but has a closet and beautiful picture windows!). In addition to the custom pool, the lanai was also extended in 2014 to provide additional outdoor living and entertaining space... and it all is situated expertly to provide you with the most incredible views of the pond! Additional features include: Hurricane Rated Windows, New Roof (2016), New AC Units (2014 & 2019), Whole House Water Softener, Kitchen Reverse Osmosis Water System, Brand New carpet on stairs and Bonus Room, and recently painted pool deck! Gated community offers a community pool & playground.
Location
State FL
County Seminole
Community Howell Creek Reserve Ph 3
Zoning RES
Rooms
Other Rooms Attic, Bonus Room, Family Room, Inside Utility, Loft
Interior
Interior Features Ceiling Fans(s), Crown Molding, Kitchen/Family Room Combo, Master Bedroom Main Floor, Open Floorplan, Solid Surface Counters, Solid Wood Cabinets, Split Bedroom, Stone Counters, Vaulted Ceiling(s), Walk-In Closet(s)
Heating Central, Electric
Cooling Central Air
Flooring Carpet, Ceramic Tile, Hardwood
Furnishings Unfurnished
Fireplace false
Appliance Dishwasher, Disposal, Electric Water Heater, Kitchen Reverse Osmosis System, Microwave, Range, Refrigerator, Water Softener
Laundry Inside, Laundry Room
Exterior
Exterior Feature Lighting, Rain Gutters, Sidewalk, Sliding Doors, Sprinkler Metered
Garage Driveway, Garage Door Opener, On Street
Garage Spaces 2.0
Pool Gunite, In Ground, Salt Water, Screen Enclosure, Solar Heat
Community Features Gated, Playground, Pool, Sidewalks
Utilities Available BB/HS Internet Available, Cable Available, Electricity Connected, Public, Sewer Connected, Street Lights
Amenities Available Basketball Court, Gated, Playground, Pool
Waterfront false
View Y/N 1
Water Access 1
Water Access Desc Pond
View Water
Roof Type Shingle
Attached Garage true
Garage true
Private Pool Yes
Building
Lot Description City Limits, In County, Level, Sidewalk, Paved, Private
Entry Level Two
Foundation Slab
Lot Size Range 0 to less than 1/4
Sewer Public Sewer
Water Public
Architectural Style Contemporary
Structure Type Block,Stucco
New Construction false
Construction Status Financing
Schools
Elementary Schools Lawton Elementary
Middle Schools Indian Trails Middle
High Schools Oviedo High
Others
Pets Allowed Yes
HOA Fee Include Maintenance Grounds,Pool,Private Road
Senior Community No
Ownership Fee Simple
Monthly Total Fees $100
Acceptable Financing Cash, Conventional, VA Loan
Membership Fee Required Required
Listing Terms Cash, Conventional, VA Loan
Special Listing Condition None
Read Less
Want to know what your home might be worth? Contact us for a FREE valuation!

Our team is ready to help you sell your home for the highest possible price ASAP

© 2024 My Florida Regional MLS DBA Stellar MLS. All Rights Reserved.
Bought with ACME REAL ESTATE FLORIDA LLC






