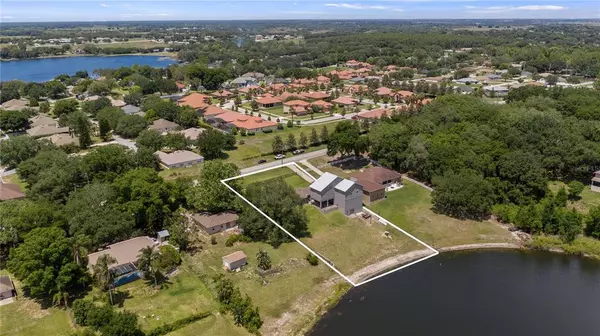$550,000
$550,000
For more information regarding the value of a property, please contact us for a free consultation.
10108 LAKESHORE DR Clermont, FL 34711
3 Beds
2 Baths
1,525 SqFt
Key Details
Sold Price $550,000
Property Type Single Family Home
Sub Type Single Family Residence
Listing Status Sold
Purchase Type For Sale
Square Footage 1,525 sqft
Price per Sqft $360
Subdivision Clermont Farms 12-23-25
MLS Listing ID G5042530
Sold Date 08/09/21
Bedrooms 3
Full Baths 2
Construction Status Appraisal,Financing,Inspections
HOA Y/N No
Year Built 1995
Annual Tax Amount $3,853
Lot Size 1.950 Acres
Acres 1.95
Lot Dimensions 125x628
New Construction false
Property Description
Wow! This outbuilding is astounding. 3,858 square feet of floor space in three levels of this massive building. Add a 21-by-24 covered porch between the building plus a two-car side-entry garage. Bring electricity and water, with the possibility to bring big toys or whatever else you need. The home is immaculate and has no wasted space. This home welcomes you through the front doors with beveled glass and sidelights. As you enter the large family room with wood-burning fireplace, you will see vaulted ceilings and pretty flooring. The kitchen has plenty of cabinets and countertop space, including all stainless steel appliances. The convenient breakfast bar separates the kitchen from the family room, but there is also a large dining room area. Split bedroom plan; the front bedroom has a bay window and nice sized closet, the rear bedroom has a nice water view with a shared full bath in between. The master suite has a large bath with a vanity desk area plus plenty of countertop space. The bonus room/office has views out onto the rear yard and lake with nice windows and French doors leading outside. The inside laundry room is spacious and wide and has some extra shelving for laundry day. Side-entry garage with plenty of space for storage, plus it has pulldown stairs to access the storage space in the attic. Relax on your almost one acre sloping to the lake for views. Massive covered porch with railings and a perfect wall to mount outside TVs. Have large parties, football parties and more. The outbuilding has three levels. The main level has 12-foot ceilings and two 10-foot overhead roll-doors. This 30-by-40 space is 1,200 square feet of room for all sorts of parking or workshop space. The second level is 2,208 square feet, a 40x30 space, plus a 21-by-24 space to the side and a loft above it for another 21-by-24 area. Need another storage space for lawn equipment, paddleboards or kayaks? There is an additional 15-by-30 space on the lakeside under the outbuilding. Electric gate at the entrance of this home makes it more private. New roof in 2016 and a new AC in 2020. Don't let this one pass you by, a very rare opportunity for you to own a property with NO HOA like this on Lakeshore Drive in Clermont with a paved road and acreage sloping to a lake. Please scroll through the photos and look for the link to the aerial/drone video to see what this offers, but you truly have to come see it.
Location
State FL
County Lake
Community Clermont Farms 12-23-25
Zoning R-6
Rooms
Other Rooms Den/Library/Office, Great Room, Inside Utility
Interior
Interior Features Ceiling Fans(s), Kitchen/Family Room Combo, Split Bedroom
Heating Central, Heat Pump
Cooling Central Air
Flooring Ceramic Tile, Laminate
Fireplaces Type Living Room, Wood Burning
Fireplace true
Appliance Dishwasher, Electric Water Heater, Microwave, Range, Refrigerator
Laundry Laundry Room
Exterior
Exterior Feature Fence, French Doors, Irrigation System
Garage Garage Door Opener, Garage Faces Side
Garage Spaces 2.0
Fence Chain Link
Utilities Available Cable Connected, Electricity Connected, Water Connected
Waterfront true
Waterfront Description Lake
View Y/N 1
Water Access 1
Water Access Desc Lake
View Water
Roof Type Shingle
Porch Covered, Patio, Rear Porch
Attached Garage true
Garage true
Private Pool No
Building
Lot Description Gentle Sloping, In County, Paved
Story 1
Entry Level One
Foundation Slab
Lot Size Range 1 to less than 2
Sewer Septic Tank
Water Public
Architectural Style Ranch
Structure Type Wood Frame
New Construction false
Construction Status Appraisal,Financing,Inspections
Others
Pets Allowed Yes
Senior Community No
Ownership Fee Simple
Acceptable Financing Cash, Conventional
Listing Terms Cash, Conventional
Special Listing Condition None
Read Less
Want to know what your home might be worth? Contact us for a FREE valuation!

Our team is ready to help you sell your home for the highest possible price ASAP

© 2024 My Florida Regional MLS DBA Stellar MLS. All Rights Reserved.
Bought with WHEATLEY REALTY GROUP






