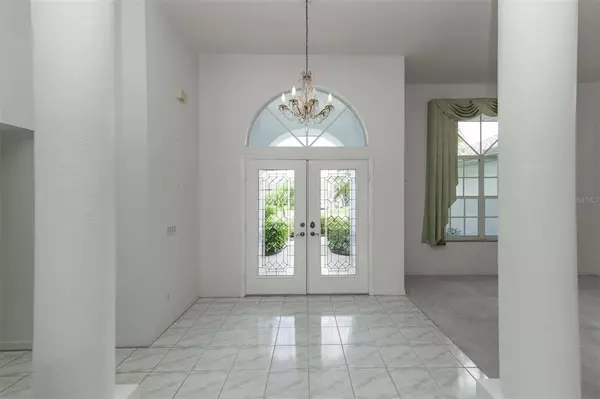$585,000
$574,900
1.8%For more information regarding the value of a property, please contact us for a free consultation.
5002 SOUTHERN PINE CIR Venice, FL 34293
4 Beds
3 Baths
2,783 SqFt
Key Details
Sold Price $585,000
Property Type Single Family Home
Sub Type Single Family Residence
Listing Status Sold
Purchase Type For Sale
Square Footage 2,783 sqft
Price per Sqft $210
Subdivision Southwood Sec A
MLS Listing ID A4508173
Sold Date 09/10/21
Bedrooms 4
Full Baths 3
Construction Status Financing,Inspections
HOA Fees $41/ann
HOA Y/N Yes
Year Built 1995
Annual Tax Amount $3,757
Lot Size 0.280 Acres
Acres 0.28
New Construction false
Property Description
This spacious four-bedroom home with a private pool is one of the largest homes in the Southwood subdivision. Outside there's mature landscaping with an irrigation system, an expansive solar-heated swimming pool that measures 16-by-33, a heated spa, a screened-in sundeck with lots of coverage and an 8-foot tall hedgerow that offers plenty of privacy in the back yard. The community has low HOA fees of only $700 per year. Inside this spacious home, you'll find a set of leaded glass front entry doors with a glass transom, very high cathedral and tray ceilings throughout, architectural columns, multiple sets of sliding glass patio doors, an abundance of windows that bring in lots of natural light and an expansive living room, dining room and great room. The master bedroom is large and boasts a sitting area, two walk-in closets and a master bath with dual vanities and large mirrors, a soaking tub, shower stall and separate commode room. The kitchen is centrally located in the home and offers counter-high seating, lots of cabinets for storage, long countertops, Frigidaire appliances, under-cabinet lighting and a breakfast dining area. Of the three guest bedrooms, two share a full hall bath, and the other has a full bath with a shower that also serves as a pool bath. The laundry room also has lots of storage and opens to an oversized two-car garage with a 200-amp circuit panel and Rheem 50-gallon hot water heater. This home does need new carpeting and paint, but once that's done, at 2,783 square feet under air, this spacious home will offer value for years to come. The location is conveniently located and close to shopping, restaurants, area beaches, downtown Venice and the recently renovated Wellen Park.
Location
State FL
County Sarasota
Community Southwood Sec A
Zoning RSF3
Rooms
Other Rooms Inside Utility
Interior
Interior Features Ceiling Fans(s), High Ceilings, Kitchen/Family Room Combo, Living Room/Dining Room Combo, Master Bedroom Main Floor, Split Bedroom, Thermostat, Tray Ceiling(s), Walk-In Closet(s)
Heating Central, Electric, Solar
Cooling Central Air
Flooring Carpet, Ceramic Tile
Furnishings Unfurnished
Fireplace false
Appliance Dishwasher, Disposal, Dryer, Electric Water Heater, Microwave, Range, Refrigerator, Washer
Laundry Inside
Exterior
Exterior Feature Irrigation System, Lighting, Outdoor Grill, Rain Gutters, Sidewalk, Sliding Doors, Storage
Garage Garage Door Opener, Oversized
Garage Spaces 2.0
Pool Gunite, Heated, In Ground, Lighting, Outside Bath Access, Pool Sweep, Screen Enclosure, Solar Cover, Solar Heat
Community Features Deed Restrictions, Sidewalks
Utilities Available BB/HS Internet Available, Cable Connected, Electricity Available, Sewer Connected, Sprinkler Well, Street Lights, Underground Utilities, Water Available
Amenities Available Clubhouse
Waterfront false
View Garden
Roof Type Shingle
Porch Covered, Deck, Enclosed, Screened
Attached Garage true
Garage true
Private Pool Yes
Building
Lot Description Level, Sidewalk, Paved
Story 1
Entry Level One
Foundation Slab
Lot Size Range 1/4 to less than 1/2
Sewer Public Sewer
Water None
Architectural Style Florida
Structure Type Block,Stucco
New Construction false
Construction Status Financing,Inspections
Schools
Elementary Schools Taylor Ranch Elementary
Middle Schools Venice Area Middle
High Schools Venice Senior High
Others
Pets Allowed Yes
HOA Fee Include Common Area Taxes,Fidelity Bond
Senior Community No
Ownership Fee Simple
Monthly Total Fees $58
Acceptable Financing Cash, Conventional, FHA, VA Loan
Membership Fee Required Required
Listing Terms Cash, Conventional, FHA, VA Loan
Num of Pet 2
Special Listing Condition None
Read Less
Want to know what your home might be worth? Contact us for a FREE valuation!

Our team is ready to help you sell your home for the highest possible price ASAP

© 2024 My Florida Regional MLS DBA Stellar MLS. All Rights Reserved.
Bought with COLDWELL BANKER REALTY






