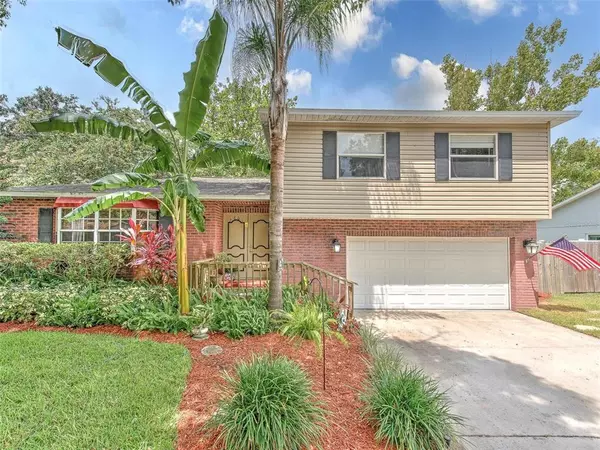$285,000
$258,000
10.5%For more information regarding the value of a property, please contact us for a free consultation.
2801 LINDEN TREE ST Seffner, FL 33584
3 Beds
2 Baths
1,323 SqFt
Key Details
Sold Price $285,000
Property Type Single Family Home
Sub Type Single Family Residence
Listing Status Sold
Purchase Type For Sale
Square Footage 1,323 sqft
Price per Sqft $215
Subdivision Oak Forest Sub
MLS Listing ID T3319520
Sold Date 09/16/21
Bedrooms 3
Full Baths 2
Construction Status Inspections
HOA Y/N No
Year Built 1980
Annual Tax Amount $1,162
Lot Size 6,969 Sqft
Acres 0.16
Lot Dimensions 70x101
New Construction false
Property Description
Very attractive 3-bedroom, 2-bath home in the Oak Forest subdivision has always been lovingly cared for by the original owner, as evidenced by the many upgrades and beautifully landscaped front yard with in-ground sprinkler system. The kitchen has been remodeled with spacious wood cabinets and an in-set desk/counter area (perfect for comfortably sitting & checking recipes on your laptop). There is ceramic tile in both the kitchen and dining room and laminate flooring in the living room. The bathrooms have also been remodeled. The front of this home shouts “Curb Appeal”, with a combination of the original red brick stucco and the vinyl siding that was replaced in 2008. Most of the windows were also replaced in 2008. With a large camphor tree providing shade, the front yard is amazing You can tell that this owner has a “green thumb” and an eye for landscaping! Another great feature is the oversized 2 1/2 car garage, which has been freshly painted (including the exterior side). In the heat of this Florida summer, you will also be pleased to know that the air conditioner on the upper level is only 2 years old - and the downstairs one, 6 years old. Conveniently, they have individual thermostats and can be controlled separately. The fire alarm upstairs is wired into the house. The hot water heater is only 2 years old, with an On/Off switch inside the house. All kitchen appliances are included - also the washer (2 years old) & dryer in the garage. As the new owner, you will have plenty of space in the backyard to add your own plantings or perhaps a pool. With a lot of open space beyond the screened lanai, the yard is fenced in and very private. (Dog lovers will appreciate the two doggie doors - in the sliding glass door and lanai.) The perimeter is lined with a variety of colorful trees - including a large sycamore, bougainvillea bushes, & large white crepe myrtle. This home is located in a very nice, established, and quiet Seffner neighborhood, with no HOA! The county has very recently leveled & repaired all the sidewalks in Oak Forest. You will enjoy pleasant walks in this safe and friendly subdivision. The home is absolutely beautiful both inside and out. Make it yours!
Location
State FL
County Hillsborough
Community Oak Forest Sub
Zoning RSC-6
Interior
Interior Features Ceiling Fans(s), Dormitorio Principal Arriba, Solid Surface Counters, Thermostat, Window Treatments
Heating Central, Electric
Cooling Central Air
Flooring Carpet, Ceramic Tile
Furnishings Unfurnished
Fireplace false
Appliance Dishwasher, Disposal, Dryer, Electric Water Heater, Microwave, Range, Refrigerator, Washer
Exterior
Exterior Feature Dog Run
Garage Spaces 2.0
Utilities Available BB/HS Internet Available, Cable Available, Electricity Connected, Phone Available, Sewer Connected, Street Lights, Water Connected
Waterfront false
Roof Type Shingle
Attached Garage true
Garage true
Private Pool No
Building
Story 2
Entry Level Multi/Split
Foundation Slab
Lot Size Range 0 to less than 1/4
Sewer Public Sewer
Water Public
Structure Type Stucco,Vinyl Siding,Wood Frame
New Construction false
Construction Status Inspections
Others
Senior Community No
Ownership Fee Simple
Special Listing Condition None
Read Less
Want to know what your home might be worth? Contact us for a FREE valuation!

Our team is ready to help you sell your home for the highest possible price ASAP

© 2024 My Florida Regional MLS DBA Stellar MLS. All Rights Reserved.
Bought with RE/MAX DYNAMIC






