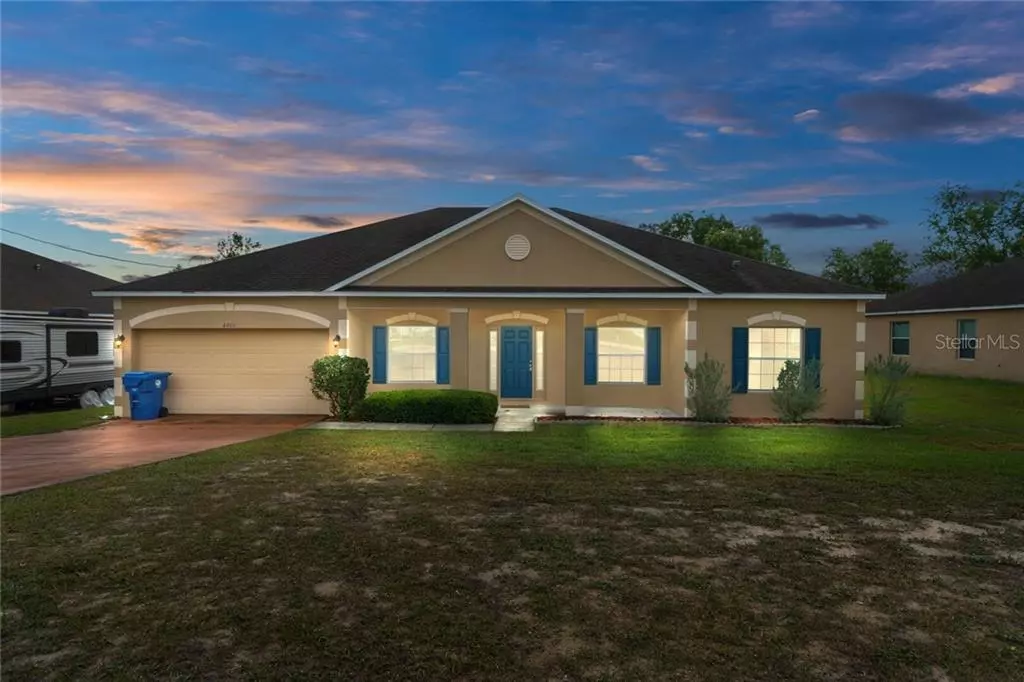$283,000
$278,000
1.8%For more information regarding the value of a property, please contact us for a free consultation.
6408 GRAPEWOOD RD Spring Hill, FL 34609
4 Beds
2 Baths
2,560 SqFt
Key Details
Sold Price $283,000
Property Type Single Family Home
Sub Type Single Family Residence
Listing Status Sold
Purchase Type For Sale
Square Footage 2,560 sqft
Price per Sqft $110
Subdivision Spring Hill
MLS Listing ID W7832639
Sold Date 05/14/21
Bedrooms 4
Full Baths 2
Construction Status Inspections
HOA Y/N No
Year Built 2012
Annual Tax Amount $2,806
Lot Size 0.280 Acres
Acres 0.28
New Construction false
Property Description
check out this huge 2012 built home with 2560 Living Square footage, 4 bedrooms, 2 baths. kitchen Island, 42'' cabinets, and has family room right off the large kitchen. formal dining. Large eat in kitchen and has double pane windows through out,
Considering we have lack of inventory I expect the home to go very fast! (At least we hope so!)
Sam's Club, Walmart, also large Movie theater and so many restaurants to count within a mile from the home.
Book now before it is gone!
Location
State FL
County Hernando
Community Spring Hill
Zoning PUD
Rooms
Other Rooms Breakfast Room Separate, Family Room, Formal Dining Room Separate, Formal Living Room Separate
Interior
Interior Features Cathedral Ceiling(s)
Heating Central
Cooling Central Air
Flooring Carpet, Linoleum, Marble
Fireplace false
Appliance Dishwasher, Electric Water Heater, Microwave, Range, Refrigerator
Laundry Inside, Laundry Room
Exterior
Exterior Feature Lighting
Garage Garage Door Opener, Garage Faces Rear
Garage Spaces 2.0
Utilities Available Cable Available, Cable Connected, Electricity Available
Waterfront false
Roof Type Shingle
Porch Patio
Attached Garage true
Garage true
Private Pool No
Building
Lot Description In County
Entry Level One
Foundation Slab
Lot Size Range 1/4 to less than 1/2
Sewer Septic Tank
Water Public
Architectural Style Contemporary, Ranch
Structure Type Block,Stucco
New Construction false
Construction Status Inspections
Others
Pets Allowed Yes
Senior Community No
Pet Size Extra Large (101+ Lbs.)
Ownership Fee Simple
Acceptable Financing Cash, Conventional
Listing Terms Cash, Conventional
Num of Pet 10+
Special Listing Condition None
Read Less
Want to know what your home might be worth? Contact us for a FREE valuation!

Our team is ready to help you sell your home for the highest possible price ASAP

© 2024 My Florida Regional MLS DBA Stellar MLS. All Rights Reserved.
Bought with EXP REALTY LLC






