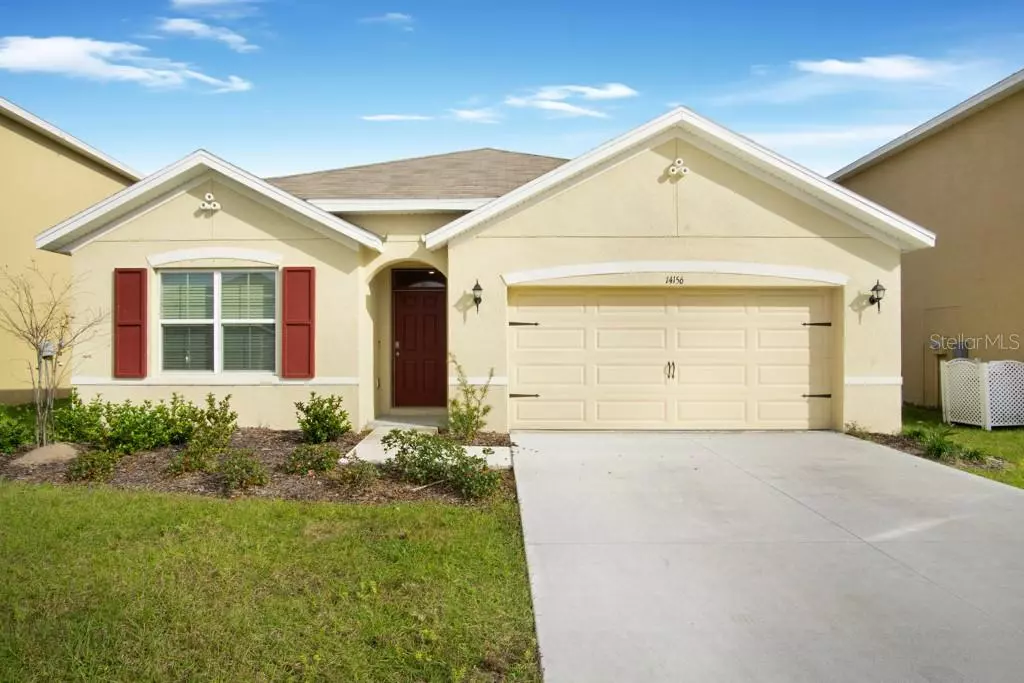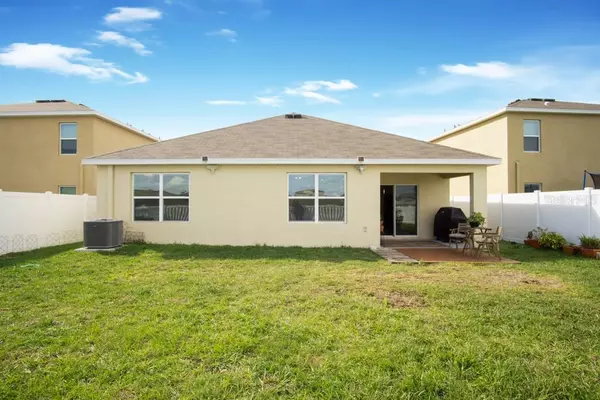$295,000
$295,000
For more information regarding the value of a property, please contact us for a free consultation.
14156 ARBOR PINES DR Riverview, FL 33579
4 Beds
2 Baths
1,830 SqFt
Key Details
Sold Price $295,000
Property Type Single Family Home
Sub Type Single Family Residence
Listing Status Sold
Purchase Type For Sale
Square Footage 1,830 sqft
Price per Sqft $161
Subdivision Carlton Lakes West Ph 2B
MLS Listing ID T3284121
Sold Date 05/20/21
Bedrooms 4
Full Baths 2
Construction Status No Contingency
HOA Y/N No
Year Built 2019
Annual Tax Amount $5,776
Lot Size 6,098 Sqft
Acres 0.14
New Construction false
Property Description
"REALTORS PLEASE READ BROKERS REMARKS"
Gorgeous new home built in 2019 with 1828 square feet of spacious living area. 4 bedrooms, 2 baths. 2 car garage with lots of room for parking and/or storage space or even for your own gym. You will love preparing meal in the beautiful kitchen with granite stone counter, central island and a big pantry, lot of cabinet for storage. The Big master suite has a huge walk-in closet and double vanity in the bathroom. Relaxing outdoor space in the backyard with lake view and fenced yard. This community also offers a fitness center, playground, community pool with BBQ area and a clubhouse. Quiet neighborhood where you can enjoy outdoor activities.This property is also conveniently located within close distance to the brand new SUMMER HIGH SCHOOL, restaurants, stores, shopping centers and 2 beautiful bike trails ( Balm Boyette Scrub Preserve and Alafi River State park) just 15 minutes away from home. DON'T MAKE YOUR BUYER WAIT TO FALL IN LOVE WITH THIS PROPERTY. Buyer to verify all room measurements.
Location
State FL
County Hillsborough
Community Carlton Lakes West Ph 2B
Zoning PD
Interior
Interior Features Ceiling Fans(s), Stone Counters, Walk-In Closet(s)
Heating Central
Cooling Central Air
Flooring Carpet, Ceramic Tile
Fireplace false
Appliance Dishwasher, Disposal, Dryer, Electric Water Heater, Exhaust Fan, Microwave, Range, Refrigerator, Washer
Exterior
Exterior Feature Sliding Doors
Garage Garage Door Opener
Garage Spaces 2.0
Community Features Pool, Sidewalks
Utilities Available Cable Available, Electricity Available, Sewer Available, Sprinkler Recycled, Water Available
Amenities Available Clubhouse, Lobby Key Required, Recreation Facilities
View Y/N 1
Water Access 1
Water Access Desc Lake
View Garden, Water
Roof Type Shingle
Porch Patio, Porch
Attached Garage false
Garage true
Private Pool No
Building
Lot Description Sidewalk
Entry Level One
Foundation Slab
Lot Size Range 0 to less than 1/4
Sewer None
Water None
Architectural Style Patio
Structure Type Stucco
New Construction false
Construction Status No Contingency
Schools
Elementary Schools Summerfield Crossing Elementary
Middle Schools Eisenhower-Hb
High Schools East Bay-Hb
Others
Pets Allowed Yes
Senior Community No
Ownership Fee Simple
Acceptable Financing Cash, Conventional, FHA, VA Loan
Membership Fee Required None
Listing Terms Cash, Conventional, FHA, VA Loan
Special Listing Condition None
Read Less
Want to know what your home might be worth? Contact us for a FREE valuation!

Our team is ready to help you sell your home for the highest possible price ASAP

© 2024 My Florida Regional MLS DBA Stellar MLS. All Rights Reserved.
Bought with FUTURE HOME REALTY INC






