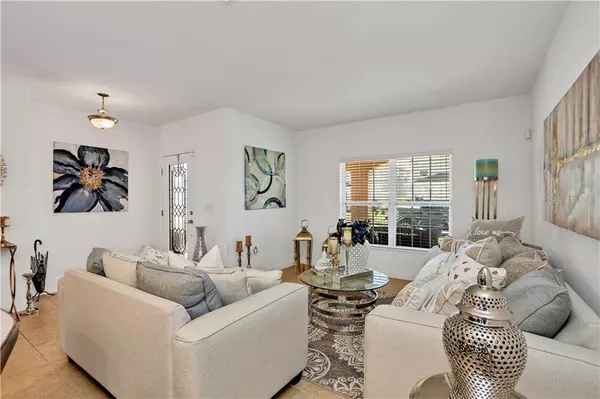$365,000
$395,000
7.6%For more information regarding the value of a property, please contact us for a free consultation.
770 OGELTHORPE DR Davenport, FL 33897
5 Beds
3 Baths
3,246 SqFt
Key Details
Sold Price $365,000
Property Type Single Family Home
Sub Type Single Family Residence
Listing Status Sold
Purchase Type For Sale
Square Footage 3,246 sqft
Price per Sqft $112
Subdivision Laurel Estates
MLS Listing ID O5931288
Sold Date 06/15/21
Bedrooms 5
Full Baths 3
Construction Status Appraisal,Financing,Inspections
HOA Fees $68/qua
HOA Y/N Yes
Year Built 2018
Annual Tax Amount $3,683
Lot Size 6,098 Sqft
Acres 0.14
New Construction false
Property Description
Come and see this stunning NEW LISTING. LOW HOA, NO CDD, NO REAR NEIGHBORS. Beautiful & immaculate, your new home features 5 Bedroom, 3 full bathrooms. Beautiful pavers in driveway, with carriage lights, elegant beveled glass front entry door, as you enter, you are welcomed into the formal living and dining areas. Continuing through the doorway, the home opens up to a gourmet kitchen with 42" espresso cabinets with crown molding, granite counter tops and STAINLESS STEEL APPLIANCES, nook and adjoining family room, overlooking the covered lanai. Convenient first floor bedroom and full bathroom with shower stall. The staircase lead you to a stunning size loft/ flex room with a closet, this spacious area may be used for a variety of purposes, such as a bonus room, a media room or an office. The Master Suite is very private and includes ample space for a sitting or exercise area. Master bath includes Dual Sinks, Jacuzzi Bath Tub with Separate Shower Stall. Leased Solar Panel system makes this house especially attractive due to its low and efficient energy consumption. Prime location just minutes from I-4 for a quick trip to all the Orlando theme parks, Champions Gate, Northeast Regional Park, beaches, shopping, and dining! The community offers a lovely pool and playground area.
Location
State FL
County Polk
Community Laurel Estates
Rooms
Other Rooms Loft
Interior
Interior Features Eat-in Kitchen, Kitchen/Family Room Combo, Living Room/Dining Room Combo, Walk-In Closet(s)
Heating Central, Electric
Cooling Central Air
Flooring Carpet, Ceramic Tile
Furnishings Unfurnished
Fireplace false
Appliance Dishwasher, Disposal, Dryer, Microwave, Range, Refrigerator, Washer, Water Softener
Laundry Laundry Room, Upper Level
Exterior
Exterior Feature Irrigation System, Sidewalk, Sliding Doors
Garage Spaces 2.0
Community Features Deed Restrictions, Playground, Pool
Utilities Available Cable Available, Electricity Available, Sprinkler Recycled, Street Lights
Waterfront false
Roof Type Shingle
Porch Front Porch, Patio, Rear Porch
Attached Garage true
Garage true
Private Pool No
Building
Story 2
Entry Level Two
Foundation Slab
Lot Size Range 0 to less than 1/4
Sewer Public Sewer
Water Public
Architectural Style Traditional
Structure Type Stucco
New Construction false
Construction Status Appraisal,Financing,Inspections
Schools
Elementary Schools Citrus Ridge
Middle Schools Citrus Ridge
High Schools Ridge Community Senior High
Others
Pets Allowed Yes
Senior Community No
Ownership Fee Simple
Monthly Total Fees $68
Acceptable Financing Cash, Conventional, FHA, VA Loan
Membership Fee Required Required
Listing Terms Cash, Conventional, FHA, VA Loan
Special Listing Condition None
Read Less
Want to know what your home might be worth? Contact us for a FREE valuation!

Our team is ready to help you sell your home for the highest possible price ASAP

© 2024 My Florida Regional MLS DBA Stellar MLS. All Rights Reserved.
Bought with MARCOH REALTY LLC






