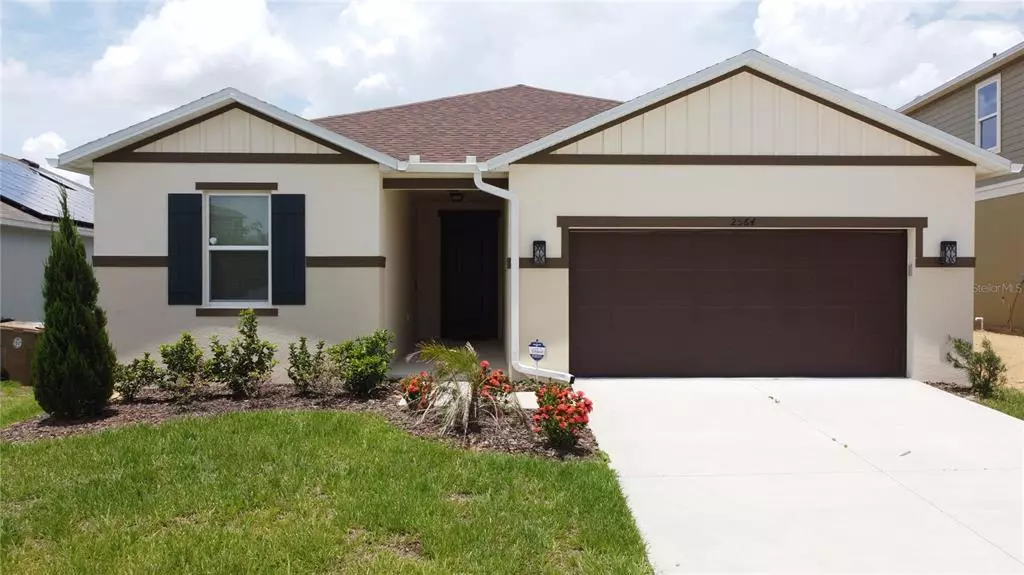$339,000
$340,000
0.3%For more information regarding the value of a property, please contact us for a free consultation.
2564 BISCOTTO CIR Davenport, FL 33897
3 Beds
2 Baths
1,963 SqFt
Key Details
Sold Price $339,000
Property Type Single Family Home
Sub Type Single Family Residence
Listing Status Sold
Purchase Type For Sale
Square Footage 1,963 sqft
Price per Sqft $172
Subdivision Magnolia/Westside Ph 1
MLS Listing ID S5052530
Sold Date 08/23/21
Bedrooms 3
Full Baths 2
Construction Status Appraisal,Financing,Inspections
HOA Fees $171/mo
HOA Y/N Yes
Year Built 2020
Annual Tax Amount $1,268
Lot Size 9,147 Sqft
Acres 0.21
Lot Dimensions 47x148
New Construction false
Property Description
This lovely home is located in Davenport within the Magnolia at Westside community. This modern home features 9 foot ceilings, 3 bedrooms, 2 bathrooms, and a two car garage. The large entry hallway opens up to the dining space that flows in the great room where there is a sliding glass door access to the large covered lanai. The kitchen offers granite countertops, custom hardware, a large farm sink, a working island and sleek Whirlpool® appliances and a closet pantry. The owner’s suite features a large walk-in closet with a connecting bath that features a double sink vanity, granite countertops, a garden tub, with a spacious separate shower. The two secondary bedrooms come complete with a sizable closet and is adjacent to the secondary bath. The community amenities include pool, playing fields, playground, dog park and picnic area. The home is ideally located in the Westside corridor with many restaurants and shopping nearby. The Westside K-8 school is located near this home.
Location
State FL
County Osceola
Community Magnolia/Westside Ph 1
Zoning 0100
Interior
Interior Features Ceiling Fans(s), Eat-in Kitchen, High Ceilings, Kitchen/Family Room Combo, L Dining, Living Room/Dining Room Combo, Open Floorplan, Solid Wood Cabinets, Stone Counters, Walk-In Closet(s)
Heating Central, Electric
Cooling Central Air
Flooring Carpet, Ceramic Tile
Fireplace false
Appliance Dishwasher, Disposal, Electric Water Heater, Exhaust Fan, Microwave, Range, Range Hood, Refrigerator
Laundry Laundry Room
Exterior
Exterior Feature Irrigation System, Rain Gutters, Sliding Doors
Garage Spaces 2.0
Community Features Sidewalks
Utilities Available Cable Connected, Electricity Connected, Sewer Connected, Underground Utilities, Water Connected
Amenities Available Playground, Pool
Roof Type Shingle
Porch Covered, Patio
Attached Garage true
Garage true
Private Pool No
Building
Lot Description Sidewalk, Paved
Entry Level One
Foundation Slab
Lot Size Range 0 to less than 1/4
Sewer Public Sewer
Water Public
Architectural Style Traditional
Structure Type Block,Stucco
New Construction false
Construction Status Appraisal,Financing,Inspections
Schools
Elementary Schools Westside Elem
Middle Schools West Side
High Schools Celebration High
Others
Pets Allowed Yes
HOA Fee Include Cable TV,Pool,Internet,Pool
Senior Community No
Pet Size Large (61-100 Lbs.)
Ownership Fee Simple
Monthly Total Fees $171
Acceptable Financing Cash, Conventional, FHA, VA Loan
Membership Fee Required Required
Listing Terms Cash, Conventional, FHA, VA Loan
Num of Pet 2
Special Listing Condition None
Read Less
Want to know what your home might be worth? Contact us for a FREE valuation!

Our team is ready to help you sell your home for the highest possible price ASAP

© 2024 My Florida Regional MLS DBA Stellar MLS. All Rights Reserved.
Bought with EXP REALTY LLC






