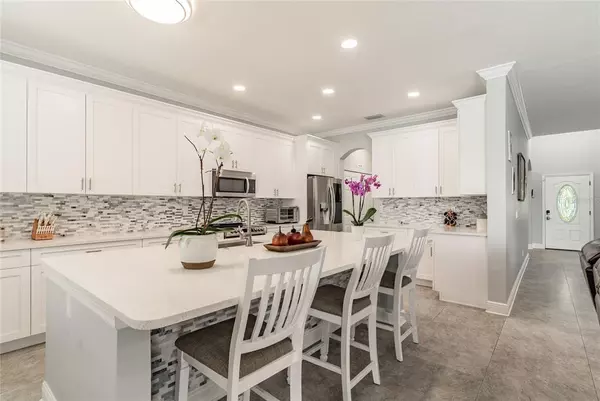$610,000
$650,000
6.2%For more information regarding the value of a property, please contact us for a free consultation.
11041 STONE BRANCH DR Riverview, FL 33569
5 Beds
4 Baths
3,306 SqFt
Key Details
Sold Price $610,000
Property Type Single Family Home
Sub Type Single Family Residence
Listing Status Sold
Purchase Type For Sale
Square Footage 3,306 sqft
Price per Sqft $184
Subdivision Rivercrest Ph 1B3
MLS Listing ID T3312318
Sold Date 08/23/21
Bedrooms 5
Full Baths 3
Half Baths 1
Construction Status Inspections
HOA Fees $10/ann
HOA Y/N Yes
Year Built 2005
Annual Tax Amount $7,050
Lot Size 10,890 Sqft
Acres 0.25
Lot Dimensions 100.36x110
New Construction false
Property Description
STUNNING home with 5 BEDROOMS, 3.5 BATH, OFFICE and BONUS ROOM, SALT-WATER POOL with a POND VIEW on a QUATER-ACRE lot. This home has IT ALL and has been COMPLETELY REMODELED in 2020 with warranties that will transfer.
To name a few of the upgrades completed in 2020: ROOF, 2 AC UNITS, HOT WATER TANK, KITCHEN, all 3.5 BATHROOMS, EPOXY FLOOR in the 3 CAR garage, PAINTED INSIDE and OUTSIDE, fully FENCED back-yard, RING security system with cameras, ceramic, vinyl, and wood planking FLOORS THROUGHOUT THE ENTIRE HOME. This kitchen is a chef's dream with all new LG APPLIANCES, SOFT-CLOSE drawers, an island in the middle with plenty of sitting room, QUARTZ countertops, gorgeous STONE BACKSPLASH which is under the island area as well. On the first floor, you have an OFFICE, DINING ROOM, KITCHEN OPEN TO FAMILY ROOM and sliders leading out to an inviting salt-water pool. The Master suite has its own private wing of the home on the 1st floor with an en-suite bathroom, private water closet, JETTED JACUZZI TUB, separate oversized shower and large closets. The 2nd floor is quite unique with a dual staircase that leads you to a HUGE MEDIA/BONUS room on the right and on the left 4 large bedrooms with 2 full baths. NO SHORTAGE OF STORAGE, there is additional storage upstairs and downstairs through multiple closets.
In addition to the exquisite inside with all its CROWN MOLDING and ARCHES, the outside is also amazing! The outside has BRICK PAVERS in the driveway, a large front porch, and back pool decking for great gatherings by the large, sparkling pool! This is the perfect home to move-in and enjoy, it is all ready and waiting for you! No weekend projects at this home! Conveniently located near schools, great restaurants and shopping with easy access to I-75, 301 and the Crosstown Expressway.
Location
State FL
County Hillsborough
Community Rivercrest Ph 1B3
Zoning PD
Rooms
Other Rooms Attic, Bonus Room, Formal Dining Room Separate, Great Room, Inside Utility, Media Room
Interior
Interior Features Ceiling Fans(s), Crown Molding, Kitchen/Family Room Combo, Master Bedroom Main Floor, Open Floorplan, Solid Surface Counters, Split Bedroom, Walk-In Closet(s), Window Treatments
Heating Central
Cooling Central Air
Flooring Ceramic Tile, Laminate
Fireplace false
Appliance Dishwasher, Disposal, Dryer, Electric Water Heater, Microwave, Range, Refrigerator, Washer
Laundry Laundry Room
Exterior
Exterior Feature Fence, Irrigation System
Garage Spaces 3.0
Fence Vinyl
Pool Deck, Gunite, In Ground, Salt Water
Community Features Park, Playground, Pool, Sidewalks, Tennis Courts
Utilities Available BB/HS Internet Available, Cable Available, Cable Connected, Electricity Available, Electricity Connected, Public, Sewer Connected, Underground Utilities, Water Available
Amenities Available Basketball Court, Park, Playground, Pool, Recreation Facilities, Tennis Court(s)
View Y/N 1
Water Access 1
Water Access Desc Pond
View Pool, Water
Roof Type Shingle
Porch Front Porch
Attached Garage true
Garage true
Private Pool Yes
Building
Lot Description Oversized Lot, Sidewalk, Paved
Story 2
Entry Level Two
Foundation Slab
Lot Size Range 1/4 to less than 1/2
Sewer Public Sewer
Water Public
Architectural Style Traditional
Structure Type Block
New Construction false
Construction Status Inspections
Schools
Elementary Schools Sessums-Hb
Middle Schools Rodgers-Hb
High Schools Riverview-Hb
Others
Pets Allowed Yes
Senior Community No
Ownership Fee Simple
Monthly Total Fees $10
Acceptable Financing Cash, Conventional, FHA
Membership Fee Required Required
Listing Terms Cash, Conventional, FHA
Special Listing Condition None
Read Less
Want to know what your home might be worth? Contact us for a FREE valuation!

Our team is ready to help you sell your home for the highest possible price ASAP

© 2024 My Florida Regional MLS DBA Stellar MLS. All Rights Reserved.
Bought with FLORIDA'S 1ST CHOICE RLTY LLC






