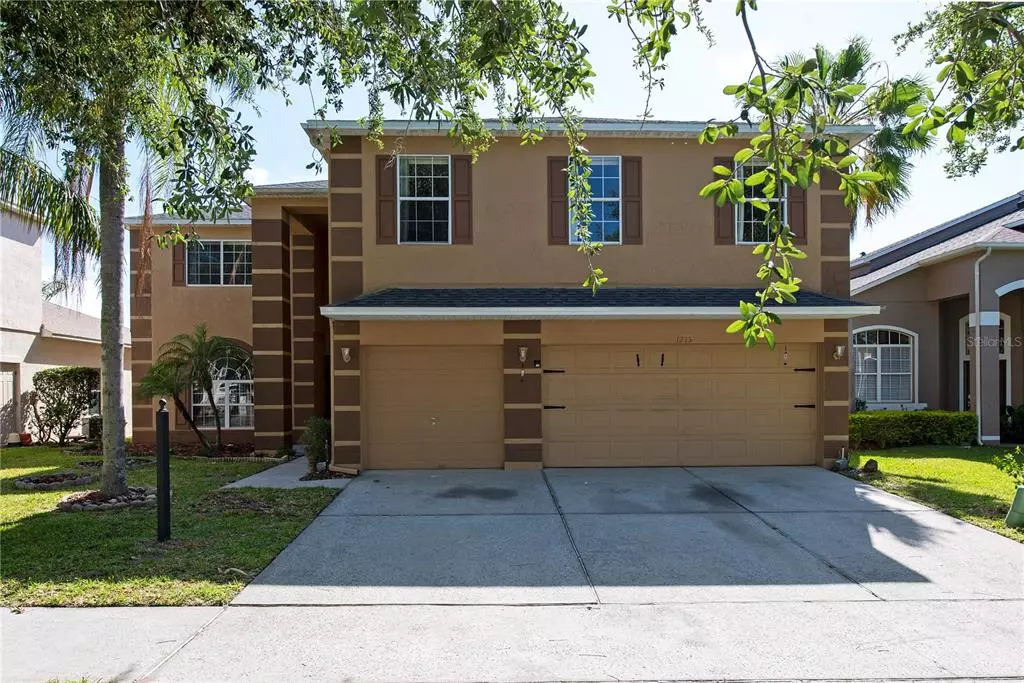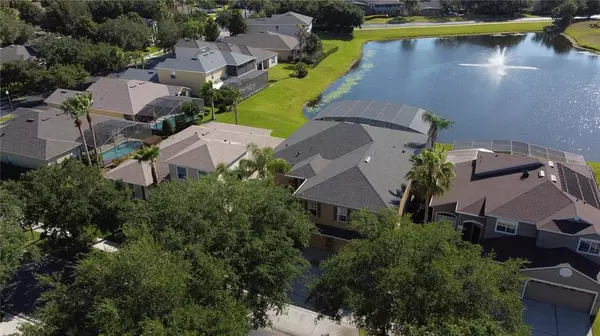$530,000
$529,900
For more information regarding the value of a property, please contact us for a free consultation.
1215 CASTLEPORT RD Winter Garden, FL 34787
4 Beds
3 Baths
3,864 SqFt
Key Details
Sold Price $530,000
Property Type Single Family Home
Sub Type Single Family Residence
Listing Status Sold
Purchase Type For Sale
Square Footage 3,864 sqft
Price per Sqft $137
Subdivision Stoneybrook West 44/134
MLS Listing ID O5961885
Sold Date 09/13/21
Bedrooms 4
Full Baths 3
Construction Status Inspections
HOA Fees $214/qua
HOA Y/N Yes
Year Built 2001
Annual Tax Amount $4,999
Lot Size 7,405 Sqft
Acres 0.17
New Construction false
Property Description
Welcome To SBW, Water View home with flexible room options for today’s growing family. 4 Bedroom, 3 Baths, Pool & Spa, 3 Car Garage, Loft, Bonus/Media Room, 50’ Balcony, Screened Patio. Home located in Guard Gated Stoneybrook West offers over 3800 sq. ft. of generous living space. Nice floor plan, big living, dining room & grand double stairs the kitchen, dinette & family room are situated in the back with open large sets of sliding glass doors showcasing the pool & pond views. Second floor Offers additional living area, loft area and a huge Bonus room.
SBW is a 24-hour manned, security-guarded and gated community. HOA Fee includes Spectrum Internet & Cable. Amazing location, just minutes from the thriving downtown Plant Street district with its many shopping, dining, and cultural options, as well as nearby Winter Garden Village at Fowler Groves. Walking Distance to highly rated Whispering Oak Elementary! Community amenities abound! They include an Olympic sized swimming pool, gorgeous Town Center that houses the gym and is also home to fantastic sports courts (Tennis, Basketball, Beach Volleyball, and In-line Hockey Rink), and large playground and tot-lot. Schedule a showing today.
Location
State FL
County Orange
Community Stoneybrook West 44/134
Zoning PUD
Rooms
Other Rooms Bonus Room, Den/Library/Office, Family Room, Florida Room, Formal Dining Room Separate, Formal Living Room Separate
Interior
Interior Features Ceiling Fans(s), Eat-in Kitchen, Dormitorio Principal Arriba, Split Bedroom
Heating Central
Cooling Central Air
Flooring Ceramic Tile, Laminate
Fireplaces Type Decorative
Furnishings Negotiable
Fireplace true
Appliance Range
Laundry Laundry Room
Exterior
Exterior Feature Balcony, Sliding Doors
Garage Driveway
Garage Spaces 3.0
Pool In Ground, Screen Enclosure
Community Features Association Recreation - Owned, Boat Ramp, Deed Restrictions, Fitness Center, Gated, Golf Carts OK, Golf, Irrigation-Reclaimed Water, Park, Playground, Pool, Boat Ramp, Sidewalks, Tennis Courts, Waterfront
Utilities Available Cable Available, Electricity Connected, Water Connected
Amenities Available Basketball Court, Boat Slip, Cable TV, Clubhouse, Dock, Fitness Center, Gated, Golf Course, Playground, Pool, Recreation Facilities, Tennis Court(s)
Waterfront true
Waterfront Description Pond
View Y/N 1
View Golf Course, Pool, Water
Roof Type Shingle
Porch Rear Porch, Screened
Attached Garage true
Garage true
Private Pool Yes
Building
Story 2
Entry Level Two
Foundation Slab
Lot Size Range 0 to less than 1/4
Sewer Public Sewer
Water Public
Structure Type Block,Stucco
New Construction false
Construction Status Inspections
Schools
Elementary Schools Whispering Oak Elem
Middle Schools Sunridge Middle
High Schools West Orange High
Others
Pets Allowed Yes
HOA Fee Include 24-Hour Guard,Cable TV,Pool,Escrow Reserves Fund,Internet,Maintenance Grounds,Pool,Recreational Facilities
Senior Community No
Ownership Fee Simple
Monthly Total Fees $214
Acceptable Financing Cash, Conventional, FHA, VA Loan
Membership Fee Required Required
Listing Terms Cash, Conventional, FHA, VA Loan
Special Listing Condition None
Read Less
Want to know what your home might be worth? Contact us for a FREE valuation!

Our team is ready to help you sell your home for the highest possible price ASAP

© 2024 My Florida Regional MLS DBA Stellar MLS. All Rights Reserved.
Bought with STANICA REALTY GROUP






