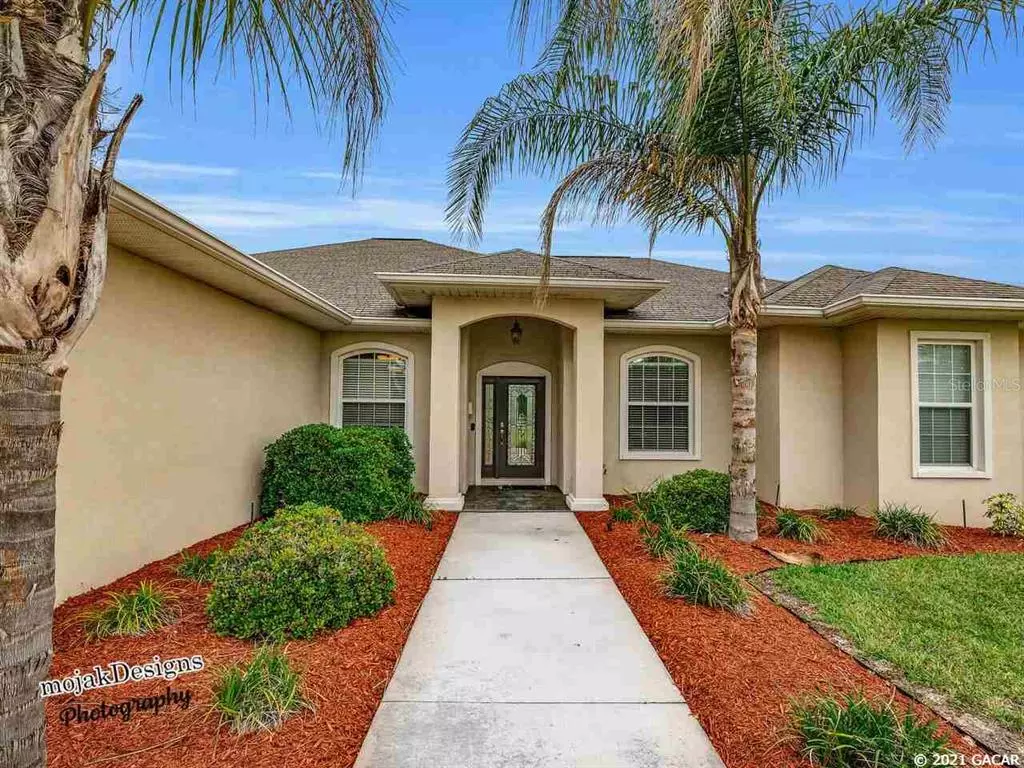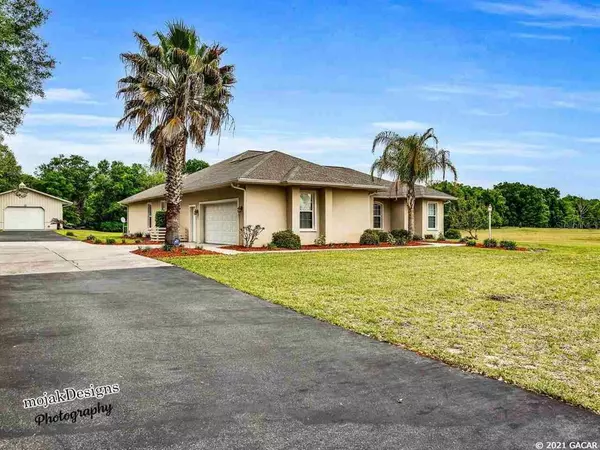$625,000
$699,900
10.7%For more information regarding the value of a property, please contact us for a free consultation.
361 SW Sterling TER High Springs, FL 32643
3 Beds
2 Baths
2,154 SqFt
Key Details
Sold Price $625,000
Property Type Single Family Home
Sub Type Single Family Residence
Listing Status Sold
Purchase Type For Sale
Square Footage 2,154 sqft
Price per Sqft $290
Subdivision Not In Subdivision
MLS Listing ID GC443398
Sold Date 07/29/21
Bedrooms 3
Full Baths 2
HOA Fees $62/ann
HOA Y/N Yes
Year Built 2005
Annual Tax Amount $3,763
Lot Size 20.630 Acres
Acres 20.63
Property Description
Immaculately kept, estate home just north of High Springs in Columbia county (low taxes), on 20.63 acres of gorgeous pasture with Granddaddy Oaks Custom built home (steel and concrete reinforced walls) features 10 foot ceilings (tray ceiling in Master Bedroom) crown molding and chair railings, ceramic tile and Bamboo laminate flooring, carpet in bedrooms only. Gorgeous kitchen with solid oak cabinets, stunning sealed granite countertops, and top of the line stainless steel Samsung appliances. Generous chef’s pantry. Breakfast nook overlooks the pool, lanai, and the lush pastures beyond. Traffic flow from family room to kitchen to formal dining room to living room to lanai inspires great entertaining! Enjoy the enclosed, gunite salt water pool and lanai. Private office w/ French doors, perfect for working from home. Spacious laundry room. Oversize garage (554 sq ft.) accommodates 2 large vehicles & work/storage. Outdoors, the 30’ X 35’ Morton steel building has plenty of space for Mahinda tractor + implements, workshop, and all the toys! Outdoor lighting completes the stunning picture in the evening. Much more! List of upgrades in documents section. Must See Home! Tractor included w/ appropriate offer!
Location
State FL
County Columbia
Community Not In Subdivision
Rooms
Other Rooms Den/Library/Office, Family Room, Formal Dining Room Separate, Storage Rooms
Interior
Interior Features Ceiling Fans(s), Crown Molding, Eat-in Kitchen, High Ceilings, Master Bedroom Main Floor, Other, Split Bedroom
Heating Central, Electric, Zoned
Cooling Zoned
Flooring Carpet, Laminate, Tile
Appliance Cooktop, Dishwasher, Disposal, Dryer, Electric Water Heater, Microwave, Oven, Refrigerator, Washer, Water Purifier, Water Softener Owned, Water Softener Rented
Laundry Laundry Closet, Laundry Room, Other
Exterior
Exterior Feature French Doors, Irrigation System, Lighting, Rain Gutters
Garage Covered, Driveway, Garage Door Opener, Garage Faces Rear, Garage Faces Side, Golf Cart Garage, Golf Cart Parking
Garage Spaces 2.0
Fence Partial, Wire
Pool In Ground, Screen Enclosure
Community Features Deed Restrictions
Utilities Available BB/HS Internet Available, Underground Utilities
Amenities Available Other
Roof Type Other,Shingle
Porch Covered, Screened
Attached Garage true
Garage true
Private Pool Yes
Building
Lot Description Cleared, Irregular Lot, Pasture
Foundation Slab
Lot Size Range 20 to less than 50
Sewer Septic Tank
Water Well
Architectural Style Contemporary
Structure Type Concrete,Metal Frame,Metal Siding,Other,Stucco
Others
HOA Fee Include Other
Acceptable Financing Cash
Membership Fee Required Required
Listing Terms Cash
Read Less
Want to know what your home might be worth? Contact us for a FREE valuation!

Our team is ready to help you sell your home for the highest possible price ASAP

© 2024 My Florida Regional MLS DBA Stellar MLS. All Rights Reserved.
Bought with Horizon Realty Of Alachua Inc






