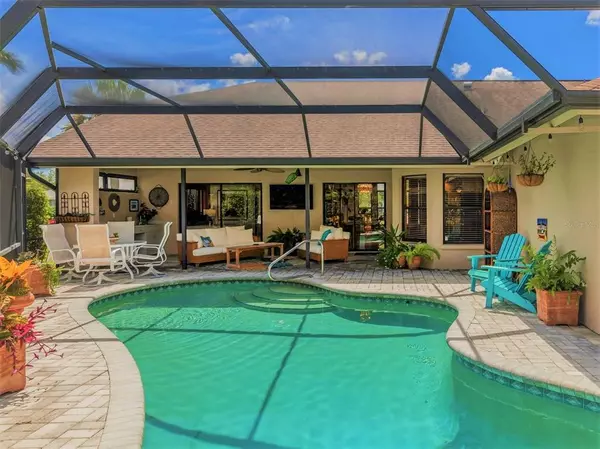$610,000
$625,000
2.4%For more information regarding the value of a property, please contact us for a free consultation.
5003 SOUTHERN PINE CIR Venice, FL 34293
3 Beds
2 Baths
2,233 SqFt
Key Details
Sold Price $610,000
Property Type Single Family Home
Sub Type Single Family Residence
Listing Status Sold
Purchase Type For Sale
Square Footage 2,233 sqft
Price per Sqft $273
Subdivision Southwood Sec A
MLS Listing ID N6117620
Sold Date 10/22/21
Bedrooms 3
Full Baths 2
Construction Status Appraisal,Financing,Inspections
HOA Fees $41/ann
HOA Y/N Yes
Year Built 1988
Annual Tax Amount $3,258
Lot Size 9,583 Sqft
Acres 0.22
New Construction false
Property Description
WELCOME! WELCOME! WELCOME to this beautifully presenting, bright and inviting, FULLY FURNISHED, very spacious 3 bedrooms, 2 bathrooms house with salt water heated pool in the quiet and secluded subdivision of SOUTHWOOD in Venice (one of the best cities to live in Florida!).
Comes with everything you need to move-in right away.
When you enter this house from the enclosed, screened porch you will be pleasantly surprised by the feel of the spaciousness and openness it offers. Cathedral ceilings, big windows and skylights make this house very inviting and full of natural light. Sitting at the table in dining room you can admire the view of the oversized lanai, pool and it`s turquoise color water as well as greenery behind which gives you all the privacy you need to enjoy this moment of the day. You can admire the same view from the master bedroom which offers king size bed with memory foam mattress, two separate, large size walk-in closets (his/hers) and is leading directly to fully remodeled bathroom with double sinks, large walk-in shower and jacuzzi for you to relax. Eat-In Kitchen is fully equipped with all appliances and has reverse osmosis drinking water system, comes with cabinets filled with dishes from Italy, ready for you to use when you move in. Beautiful, very spacious family room with hardwood flooring and freshly remodeled fireplace offers all you need to relax and enjoy your free time including 75" smart television with upgraded bluetooth sound bar and attic antenna (at no cost) which gets about 60 channels. Second bedroom with freshly cleaned carpet offers a queen size bed with drawers for tons of storage, floating shelves and a good size walk-in closet. Third bedroom is currently set up as an office with a corner desk and futon bed which is very convenient when you have guests staying. Second bathroom with large linen closet has a door leading out to the pool and lanai. Outside you will enjoy a fully caged, very private, screened pool area lined with Italian terracotta pots, all equipped with an irrigation drip system for your convenience. Large 60" television which you can watch while lounging in the salt water, heated pool. Lanai also offers a seating area, BBQ and bar serving/kitchen with sink. Entire house was re-piped with PVC in 2020. No more worries about copper pipe leaks! Owners currently have contracted with gardener, pool service, and monthly pest control, which could all be transferred easily over to you if you desire. Exterior and interior were recently repainted. Architectural, Fiberglass Shingle roof was fully replaced, and triple nailed in 9/9/2009. This beautiful house comes fully furnished except piano and artwork (which could be purchased separately and is negotiable).
This home is very conveniently located, only about 10 minutes’ drive to historic downtown and our pristine beaches, on the Gulf of Mexico. Shopping center, grocery stores are only 2 miles away. Wellen Park, Atlanta Braves Stadium, State College of Florida, A-rated schools and more are all nearby. Only a short, drive distance from the interstate I-75 and airports.
Beautiful town Venice offers all you need to enjoy this little piece of paradise: amazing beaches, downtown, the pier, restaurants, golf courses, shopping centers, great schools, friendly and safe communities and much, much more.
Don`t miss out! Arrange your viewing today!
Location
State FL
County Sarasota
Community Southwood Sec A
Zoning RSF3
Rooms
Other Rooms Breakfast Room Separate, Formal Dining Room Separate
Interior
Interior Features Cathedral Ceiling(s), Ceiling Fans(s), Central Vaccum, Eat-in Kitchen, High Ceilings, Master Bedroom Main Floor, Skylight(s), Split Bedroom, Thermostat, Walk-In Closet(s), Window Treatments
Heating Central, Electric
Cooling Central Air
Flooring Carpet, Hardwood, Tile, Tile
Fireplaces Type Family Room, Wood Burning
Furnishings Turnkey
Fireplace true
Appliance Dishwasher, Dryer, Electric Water Heater, Exhaust Fan, Kitchen Reverse Osmosis System, Microwave, Range, Refrigerator, Washer, Water Purifier
Laundry Inside, Laundry Room
Exterior
Exterior Feature Irrigation System, Lighting, Outdoor Grill, Rain Gutters, Sidewalk, Sliding Doors
Garage Spaces 2.0
Pool Gunite, Heated, In Ground, Lighting, Outside Bath Access, Salt Water, Screen Enclosure
Community Features Deed Restrictions, No Truck/RV/Motorcycle Parking
Utilities Available Cable Available, Electricity Connected, Sewer Connected, Street Lights, Underground Utilities, Water Connected
Waterfront false
View Pool
Roof Type Shingle
Porch Covered, Front Porch, Patio, Rear Porch, Screened
Attached Garage true
Garage true
Private Pool Yes
Building
Lot Description Level, Sidewalk, Paved
Story 1
Entry Level One
Foundation Slab
Lot Size Range 0 to less than 1/4
Sewer Public Sewer
Water Public
Architectural Style Contemporary
Structure Type Block,Stucco
New Construction false
Construction Status Appraisal,Financing,Inspections
Schools
Elementary Schools Taylor Ranch Elementary
Middle Schools Venice Area Middle
High Schools Venice Senior High
Others
Pets Allowed Number Limit
HOA Fee Include Private Road
Senior Community No
Ownership Fee Simple
Monthly Total Fees $91
Acceptable Financing Cash, Conventional, FHA, VA Loan
Membership Fee Required Required
Listing Terms Cash, Conventional, FHA, VA Loan
Num of Pet 4
Special Listing Condition None
Read Less
Want to know what your home might be worth? Contact us for a FREE valuation!

Our team is ready to help you sell your home for the highest possible price ASAP

© 2024 My Florida Regional MLS DBA Stellar MLS. All Rights Reserved.
Bought with ATLANTIC COAST REALTY ADVISOR






