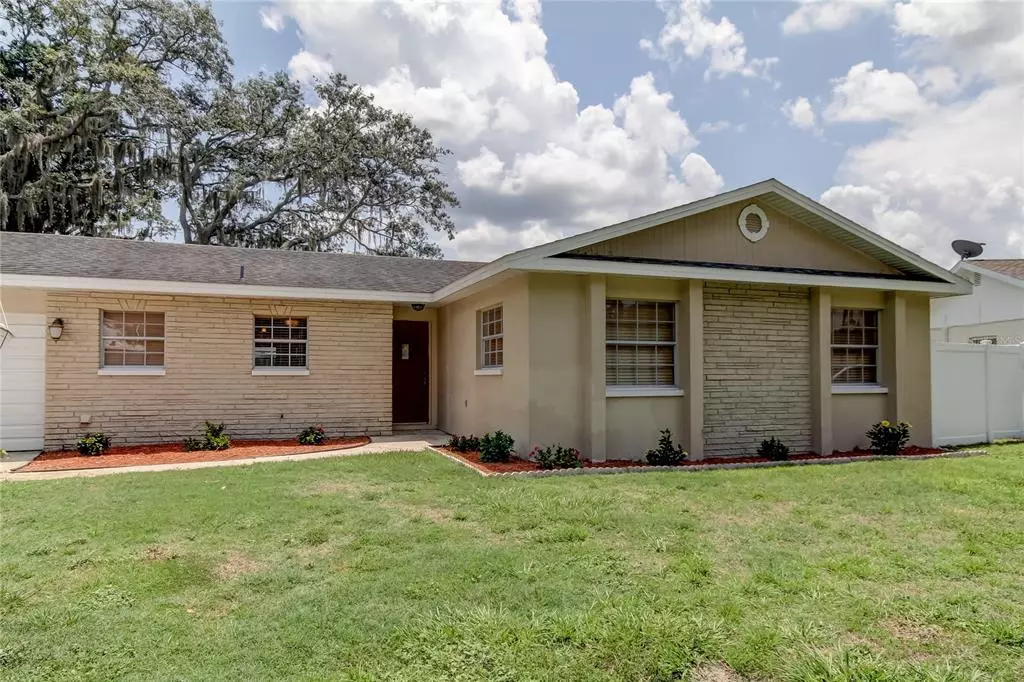$315,000
$298,000
5.7%For more information regarding the value of a property, please contact us for a free consultation.
3514 PLAINVIEW DR Brandon, FL 33511
3 Beds
2 Baths
1,752 SqFt
Key Details
Sold Price $315,000
Property Type Single Family Home
Sub Type Single Family Residence
Listing Status Sold
Purchase Type For Sale
Square Footage 1,752 sqft
Price per Sqft $179
Subdivision Southwood Hills Unit 01
MLS Listing ID T3320534
Sold Date 09/02/21
Bedrooms 3
Full Baths 2
Construction Status Inspections,REO Waiting For Signatures
HOA Y/N No
Year Built 1970
Annual Tax Amount $3,441
Lot Size 9,583 Sqft
Acres 0.22
Lot Dimensions 80x120
New Construction false
Property Description
Beautiful Brandon area, meticulously cared-for pool home. No HOA or CDD!! Features include tankless water heater (2011), granite counters, and newer roof (November 2013). Two sets of French doors - one leading out to an outdoor area perfect for a fire pit and outdoor entertaining, and the other set takes you to the beautiful, over-sized pool. When you walk in, you are welcomed by the foyer, attached to the dining room. Straight ahead is the oversized bonus room with plenty of space for entertaining or spending quiet evenings at home. The oversized kitchen is ready for your culinary skills and has a brand new refrigerator. The Brandon area has shopping, restaurants, 5 minutes to I75 and 301, 10 minutes to the Veteran's Expressway, and 30 minutes to the beach (or just go outside and swim in the pool!)
Location
State FL
County Hillsborough
Community Southwood Hills Unit 01
Zoning RSC-6
Interior
Interior Features Ceiling Fans(s), Crown Molding, Eat-in Kitchen, Living Room/Dining Room Combo, Master Bedroom Main Floor, Open Floorplan, Solid Surface Counters, Solid Wood Cabinets, Thermostat
Heating Electric, Heat Pump
Cooling Central Air
Flooring Ceramic Tile
Fireplace false
Appliance Dishwasher, Disposal, Dryer, Electric Water Heater, Range, Range Hood, Refrigerator, Tankless Water Heater, Washer
Exterior
Exterior Feature Fence, French Doors, Sidewalk
Garage Spaces 1.0
Fence Vinyl
Pool Gunite, In Ground
Utilities Available BB/HS Internet Available, Cable Available, Cable Connected, Electricity Available, Electricity Connected, Phone Available
Waterfront false
Roof Type Shingle
Attached Garage true
Garage true
Private Pool Yes
Building
Story 1
Entry Level One
Foundation Slab
Lot Size Range 0 to less than 1/4
Sewer Public Sewer
Water Public
Structure Type Block
New Construction false
Construction Status Inspections,REO Waiting For Signatures
Others
Senior Community No
Ownership Fee Simple
Acceptable Financing Cash, Conventional
Listing Terms Cash, Conventional
Special Listing Condition None
Read Less
Want to know what your home might be worth? Contact us for a FREE valuation!

Our team is ready to help you sell your home for the highest possible price ASAP

© 2024 My Florida Regional MLS DBA Stellar MLS. All Rights Reserved.
Bought with 54 REALTY LLC






