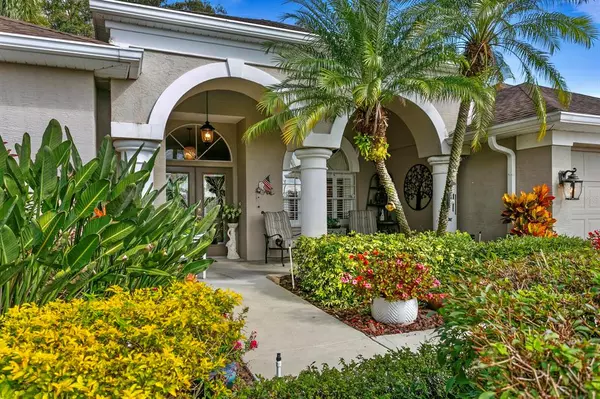$507,500
$515,000
1.5%For more information regarding the value of a property, please contact us for a free consultation.
26216 CORKWOOD CT Land O Lakes, FL 34639
4 Beds
3 Baths
2,338 SqFt
Key Details
Sold Price $507,500
Property Type Single Family Home
Sub Type Single Family Residence
Listing Status Sold
Purchase Type For Sale
Square Footage 2,338 sqft
Price per Sqft $217
Subdivision Grand Oaks
MLS Listing ID T3344658
Sold Date 01/14/22
Bedrooms 4
Full Baths 3
Construction Status Appraisal,Financing,Inspections
HOA Fees $105/mo
HOA Y/N Yes
Year Built 1993
Annual Tax Amount $3,896
Lot Size 0.310 Acres
Acres 0.31
New Construction false
Property Description
Live the Florida dream in this exceptional former model home located in the community of Grand Oaks. This exciting new listing is nestled in a sprawling cul-de-sac and offers outstanding curb appeal with a new sidewalk, new driveway, perfectly manicured landscaping and stately column accents in the front entry. As you enter the custom beveled glass front doors you are greeted by a bright open formal dining and living room area that overlooks conservation views. Complete with hardwood floors and plantation shutters this area is perfect for entertaining. Noteworthy upgrades and features include 5 1/4 inch baseboards, oversized crown moulding, real hardwood flooring, detailed architectural art niche with custom lighting package, remodeled kitchen, newer roof and HVAC. The remodeled chef’s kitchen boasts staggered 42" custom cabinetry, soft close doors, thick granite countertops, travertine floors, drop pendant lighting at the breakfast bar, smooth electric cooktop, tumbled stone backsplash and under-mount lighting. The family room offers 8 foot pocket sliding glass doors, a gas fireplace with elegant marble accents and built in speakers. Relax after a long day in the sumptuous master retreat complete with private access to the lanai, crown moulding and hardwood floors. The master bathroom is complete with plantation shutters, garden tub with chandelier, dual vanities and designer mirror accents. The secondary bedrooms offer custom window treatments, newer carpet and crown moulding. The Jack and Jill bathroom boasts furniture style cabinetry, travertine floors and solid surface counters with bullnose trim. Live the Florida lifestyle while lounging on the screened lanai by the sparkling solar heated saltwater pool or soaking in the spa! The lanai offers outdoor kitchen with sink, speakers and wiring for an outdoor TV. The grounds are stunning and offer the feel of a private resort. There is a separate sitting area with a fire pit for endless outdoor activities! You will be a short distance to the Tampa Premium Outlets, and any restaurant you can think of! Minutes away from I-75 and I-275, making this a prime location for any commute. Welcome Home!
Location
State FL
County Pasco
Community Grand Oaks
Zoning MPUD
Rooms
Other Rooms Attic, Family Room, Formal Dining Room Separate, Formal Living Room Separate
Interior
Interior Features Ceiling Fans(s), Crown Molding, Eat-in Kitchen, Kitchen/Family Room Combo, Master Bedroom Main Floor, Open Floorplan, Skylight(s), Solid Wood Cabinets, Split Bedroom, Stone Counters, Thermostat, Walk-In Closet(s), Window Treatments
Heating Electric
Cooling Central Air
Flooring Carpet, Travertine, Wood
Fireplaces Type Gas, Family Room
Furnishings Unfurnished
Fireplace true
Appliance Cooktop, Dishwasher, Electric Water Heater, Microwave, Refrigerator, Wine Refrigerator
Laundry Inside, Laundry Room
Exterior
Exterior Feature Irrigation System, Lighting, Outdoor Kitchen, Sidewalk, Sliding Doors
Garage Driveway, Garage Door Opener
Garage Spaces 3.0
Pool Heated, In Ground, Salt Water, Screen Enclosure, Solar Heat
Community Features Deed Restrictions, Fitness Center, Playground, Pool, Sidewalks
Utilities Available BB/HS Internet Available, Cable Available, Electricity Connected, Natural Gas Connected, Phone Available, Public, Sewer Connected, Water Connected
Waterfront false
View Trees/Woods
Roof Type Shingle
Porch Covered, Patio, Screened
Attached Garage true
Garage true
Private Pool Yes
Building
Lot Description Conservation Area, Cul-De-Sac, Sidewalk, Paved
Story 1
Entry Level One
Foundation Slab
Lot Size Range 1/4 to less than 1/2
Sewer Public Sewer
Water Public
Architectural Style Contemporary
Structure Type Block,Stucco
New Construction false
Construction Status Appraisal,Financing,Inspections
Schools
Elementary Schools Veterans Elementary School
Middle Schools Cypress Creek Middle School
High Schools Cypress Creek High-Po
Others
Pets Allowed Yes
Senior Community No
Ownership Fee Simple
Monthly Total Fees $105
Acceptable Financing Cash, Conventional, FHA, VA Loan
Membership Fee Required Required
Listing Terms Cash, Conventional, FHA, VA Loan
Special Listing Condition None
Read Less
Want to know what your home might be worth? Contact us for a FREE valuation!

Our team is ready to help you sell your home for the highest possible price ASAP

© 2024 My Florida Regional MLS DBA Stellar MLS. All Rights Reserved.
Bought with RE/MAX CAPITAL REALTY






