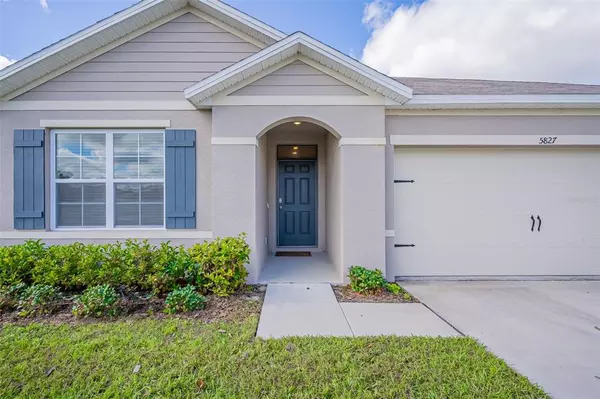$335,000
$339,990
1.5%For more information regarding the value of a property, please contact us for a free consultation.
5827 LONDON CT Groveland, FL 34736
3 Beds
2 Baths
1,672 SqFt
Key Details
Sold Price $335,000
Property Type Single Family Home
Sub Type Single Family Residence
Listing Status Sold
Purchase Type For Sale
Square Footage 1,672 sqft
Price per Sqft $200
Subdivision Brighton
MLS Listing ID G5050080
Sold Date 01/20/22
Bedrooms 3
Full Baths 2
Construction Status Inspections
HOA Fees $71/qua
HOA Y/N Yes
Originating Board Stellar MLS
Year Built 2020
Annual Tax Amount $3,188
Lot Size 0.420 Acres
Acres 0.42
New Construction false
Property Description
“MOVE IN READY HOME” Why wait to build when you can move-in to this beautiful 3b 2b 2 car garage on a corner lot built in 2020 on almost ½ an acre on a conservation. This house has a lot to offer. Large Open floor plan. Large kitchen massive island with dual sink overlooking the dining room and the large family room. All appliances are included. Large Master Suite with dual sink, walking closet and a large shower. Two more large bedrooms and a second shower/tab combo for guess. House includes a large cover lanai overlooking your private conservation area for relaxation or just to drink your morning coffee listening to the birds singing. This community is next door to the famous Lake Catherine Blueberries Farm, with activities, events and much more to do with family and friends. The house is energy efficient; this is a smart home equip with QPanel to control manually or remotely the ring doorbell, some of the lights of the house, check the weather and much more. Conveniently located near stores and easy access to the Turnpike, close to Clermont, and easy access to Orlando attractions! NO CDD, low HOA and within 5 minutes from Downtown Groveland, City Hall, Fire Department, Restaurants, Banks, HWY 50 and much more. Call and setup an appointment before it is too late.
Location
State FL
County Lake
Community Brighton
Zoning AE
Rooms
Other Rooms Inside Utility
Interior
Interior Features Kitchen/Family Room Combo, Master Bedroom Main Floor, Open Floorplan, Thermostat, Walk-In Closet(s)
Heating Central, Electric
Cooling Central Air
Flooring Carpet, Ceramic Tile
Furnishings Unfurnished
Fireplace false
Appliance Dishwasher, Disposal, Dryer, Electric Water Heater, Range, Range Hood, Refrigerator, Washer
Laundry Laundry Room
Exterior
Exterior Feature Gray Water System, Irrigation System, Lighting, Sidewalk, Sprinkler Metered
Garage Garage Door Opener
Garage Spaces 2.0
Utilities Available BB/HS Internet Available, Cable Available, Cable Connected, Electricity Available, Electricity Connected, Phone Available, Public, Sewer Available, Sewer Connected, Sprinkler Meter, Sprinkler Recycled, Street Lights, Underground Utilities, Water Available, Water Connected
Waterfront true
Waterfront Description Lake
View Y/N 1
View Trees/Woods, Water
Roof Type Shingle
Porch Covered, Patio
Attached Garage true
Garage true
Private Pool No
Building
Lot Description Conservation Area, Corner Lot, City Limits, Oversized Lot, Sidewalk, Paved
Entry Level One
Foundation Slab
Lot Size Range 1/4 to less than 1/2
Sewer Public Sewer
Water Public
Architectural Style Florida, Ranch
Structure Type Block, Stucco
New Construction false
Construction Status Inspections
Others
Pets Allowed Yes
Senior Community No
Ownership Fee Simple
Monthly Total Fees $71
Acceptable Financing Cash, Conventional, FHA, USDA Loan, VA Loan
Membership Fee Required Required
Listing Terms Cash, Conventional, FHA, USDA Loan, VA Loan
Special Listing Condition None
Read Less
Want to know what your home might be worth? Contact us for a FREE valuation!

Our team is ready to help you sell your home for the highest possible price ASAP

© 2024 My Florida Regional MLS DBA Stellar MLS. All Rights Reserved.
Bought with GLOBECORE






