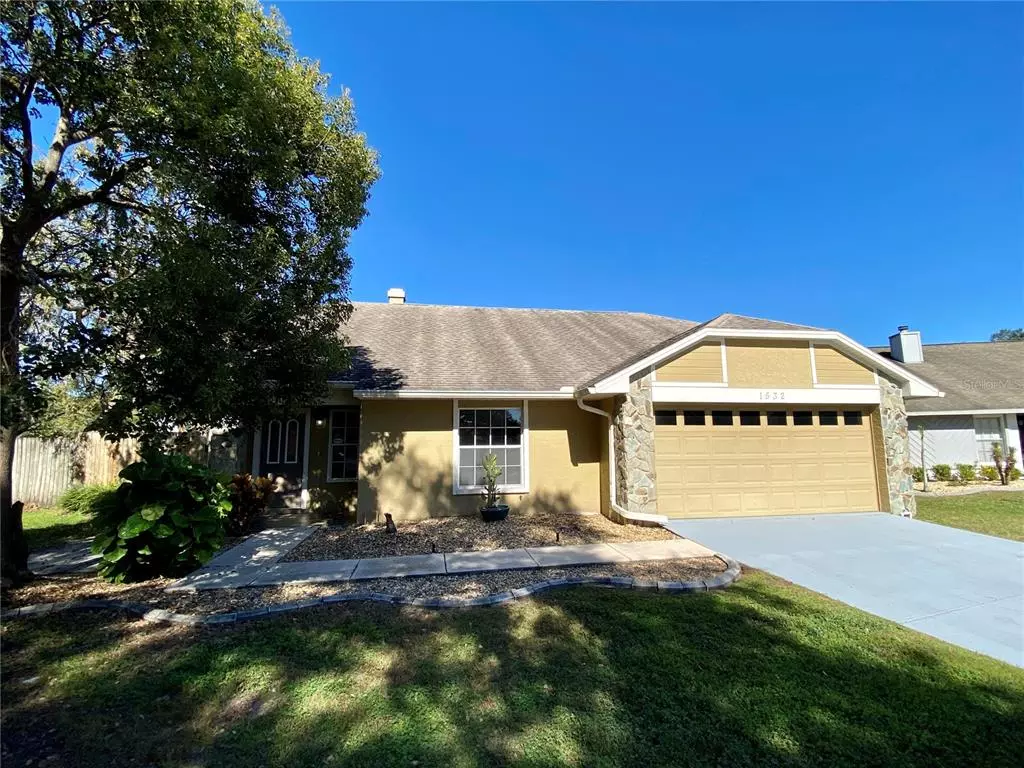$380,000
$385,000
1.3%For more information regarding the value of a property, please contact us for a free consultation.
1532 HIGH KNOLL DR Brandon, FL 33511
4 Beds
2 Baths
2,160 SqFt
Key Details
Sold Price $380,000
Property Type Single Family Home
Sub Type Single Family Residence
Listing Status Sold
Purchase Type For Sale
Square Footage 2,160 sqft
Price per Sqft $175
Subdivision Peppermill Ii At Providence La
MLS Listing ID T3344017
Sold Date 01/21/22
Bedrooms 4
Full Baths 2
Construction Status Appraisal,Financing,Inspections
HOA Fees $32/ann
HOA Y/N Yes
Year Built 1986
Annual Tax Amount $4,961
Lot Size 0.260 Acres
Acres 0.26
Lot Dimensions 78x145
New Construction false
Property Description
Beautiful pool home in Providence Lakes with a BIG backyard and your own private sandbar!! Get ready to live a true Florida lifestyle in your own private oasis right in the heart of Brandon FL! Sitting on a sprawling over sized lot (.26 of an acre) and cul de sac with a wide open pool patio this home offers plenty of room to breathe. Inside features an open floor plan with 4 spacious bedrooms and 2 full bathrooms tastefully updated. Plus a 2 car garage with built in storage and a workbench! The kitchen is loaded with features including tall maple cabinets, crown molding, granite countertops, a big island and stainless steel appliances. When you first step inside you’ll love the large living room complete with a fireplace and laminate floor. This flows into the wide open kitchen and dining area and then on to the big family room that has direct access to the screened patio. The in-ground pool is massive and includes your very own sandbar and palm trees! Conveniently located in the heart of Brandon FL just minutes away from numerous dining, shopping and entertainment choices! You’ll have easy access to the Crosstown Expressway and approx 15-minute drive to downtown Tampa where you’ll find even more to do. To the West you’re less than an hour away from the best beaches Tampa Bay has to offer at Clearwater and St. Pete. To the East you’ll be just under 90 minutes to Disney and Universal Studios Theme Parks! This home won’t last long in this market so make your offer today! (All info provided is from data collected from the homeowners and or public records sites and should be verified by Buyers and Buyers agents.)
Location
State FL
County Hillsborough
Community Peppermill Ii At Providence La
Zoning PD
Interior
Interior Features Ceiling Fans(s)
Heating Electric
Cooling Central Air
Flooring Ceramic Tile, Laminate
Fireplaces Type Living Room
Fireplace true
Appliance Dishwasher, Electric Water Heater, Microwave, Range, Refrigerator
Laundry Inside
Exterior
Exterior Feature French Doors, Sidewalk
Garage Spaces 2.0
Fence Masonry, Wood
Pool Gunite, Heated
Community Features Deed Restrictions
Utilities Available Electricity Connected, Sewer Connected, Water Connected
Waterfront false
View Pool
Roof Type Shingle
Attached Garage true
Garage true
Private Pool Yes
Building
Lot Description Cul-De-Sac, Oversized Lot, Sidewalk, Paved
Story 1
Entry Level One
Foundation Slab
Lot Size Range 1/4 to less than 1/2
Sewer Public Sewer
Water Public
Structure Type Block
New Construction false
Construction Status Appraisal,Financing,Inspections
Others
Pets Allowed Yes
Senior Community No
Ownership Fee Simple
Monthly Total Fees $32
Acceptable Financing Cash, Conventional, VA Loan
Membership Fee Required Required
Listing Terms Cash, Conventional, VA Loan
Special Listing Condition None
Read Less
Want to know what your home might be worth? Contact us for a FREE valuation!

Our team is ready to help you sell your home for the highest possible price ASAP

© 2024 My Florida Regional MLS DBA Stellar MLS. All Rights Reserved.
Bought with WNS REALTY GROUP LLC






