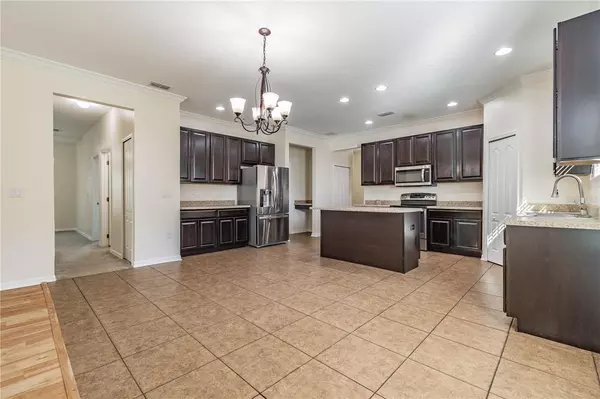$394,900
$394,900
For more information regarding the value of a property, please contact us for a free consultation.
7327 61ST ST E Palmetto, FL 34221
3 Beds
2 Baths
2,000 SqFt
Key Details
Sold Price $394,900
Property Type Single Family Home
Sub Type Single Family Residence
Listing Status Sold
Purchase Type For Sale
Square Footage 2,000 sqft
Price per Sqft $197
Subdivision Sheffield Glenn
MLS Listing ID A4518293
Sold Date 01/27/22
Bedrooms 3
Full Baths 2
Construction Status Appraisal,Financing,Inspections
HOA Fees $77/qua
HOA Y/N Yes
Year Built 2013
Annual Tax Amount $3,234
Lot Size 10,454 Sqft
Acres 0.24
New Construction false
Property Description
Looking to kick the rent habit or not wanting to wait until next year for a newer home? Then look no further, this well maintained 3 bedroom, 2 bath home with an office/4th bedroom could be just the option you are looking for. This home is nestled in the Sheffield Glenn community in North Palmetto. The home boasts about 2,000 square feet of living space and was built in 2013. The community has a nominal HOA fee and does NOT have a CDD fee attached to the tax bill. The open floor plan is perfect for entertaining guests so hurry and get this one closed so that you can enjoy the holidays entertaining family and friends at your new home! There are 42" cabinets in the kitchen and crown molding in the main living areas. The interior of the home was completely repainted this past month. Buffalo Creek Park along with Buffalo Creek Golf Course is just right across the street from this community. This fantastic north river location puts you close to shopping and I-75, so commuting is not an issue. The second and third bedrooms are separated by a very convenient bonus space, perfect for a child's game room or homework area. The screened lanai overlooks the expansive backyard, which has plenty of room to add that dream pool and outdoor kitchen area. Hurry and put this one on your list today so that you can stay off of you know who's naughty list!
Location
State FL
County Manatee
Community Sheffield Glenn
Zoning PDR
Direction E
Rooms
Other Rooms Den/Library/Office
Interior
Interior Features Ceiling Fans(s), Eat-in Kitchen, Kitchen/Family Room Combo, Open Floorplan, Solid Surface Counters, Solid Wood Cabinets, Vaulted Ceiling(s), Walk-In Closet(s)
Heating Central
Cooling Central Air
Flooring Carpet, Laminate, Tile
Fireplace false
Appliance Dishwasher, Electric Water Heater, Microwave, Range, Refrigerator
Laundry Inside, Laundry Room
Exterior
Exterior Feature Irrigation System, Sliding Doors
Garage Driveway, Garage Door Opener
Garage Spaces 2.0
Community Features Deed Restrictions, Irrigation-Reclaimed Water, Sidewalks
Utilities Available Cable Available, Public
Waterfront false
View Trees/Woods
Roof Type Shingle
Porch Patio, Screened
Attached Garage true
Garage true
Private Pool No
Building
Lot Description In County, Sidewalk, Paved, Unincorporated
Entry Level One
Foundation Slab
Lot Size Range 0 to less than 1/4
Sewer Public Sewer
Water Public
Architectural Style Contemporary
Structure Type Block,Stucco
New Construction false
Construction Status Appraisal,Financing,Inspections
Schools
Elementary Schools Virgil Mills Elementary
Middle Schools Buffalo Creek Middle
High Schools Palmetto High
Others
Pets Allowed Yes
Senior Community No
Ownership Fee Simple
Monthly Total Fees $77
Acceptable Financing Cash, Conventional
Membership Fee Required Required
Listing Terms Cash, Conventional
Special Listing Condition None
Read Less
Want to know what your home might be worth? Contact us for a FREE valuation!

Our team is ready to help you sell your home for the highest possible price ASAP

© 2024 My Florida Regional MLS DBA Stellar MLS. All Rights Reserved.
Bought with KELLER WILLIAMS REALTY






