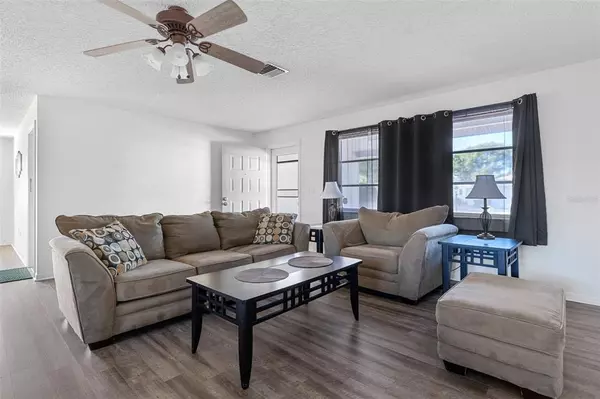$360,000
$340,000
5.9%For more information regarding the value of a property, please contact us for a free consultation.
2545 REDWOOD CIR Clearwater, FL 33763
2 Beds
2 Baths
1,233 SqFt
Key Details
Sold Price $360,000
Property Type Single Family Home
Sub Type Single Family Residence
Listing Status Sold
Purchase Type For Sale
Square Footage 1,233 sqft
Price per Sqft $291
Subdivision Greenbriar
MLS Listing ID U8149858
Sold Date 03/02/22
Bedrooms 2
Full Baths 2
Construction Status Inspections,Other Contract Contingencies
HOA Fees $11/ann
HOA Y/N Yes
Year Built 1974
Annual Tax Amount $2,748
Lot Size 6,969 Sqft
Acres 0.16
New Construction false
Property Description
Welcome to the charming neighborhood of Greenbriar located in central Clearwater. This updated block ranch is move-in ready and has all the modern amenities we've come to expect. From the moment you pull up, you will notice the welcoming front porch and the mature landscaping. Upon entering the home you are greeted with a generously sized living room, potential office space, a separate dining area, and a remodeled kitchen. The kitchen features granite countertops, beautiful shaker-style cabinets, an under-mount sink, and a picture-perfect window with a pass-through above the sink area. The entire home has uniform, modern flooring throughout with the exception of tile in the bathrooms. Off the dining area, there is a large, screened-in patio that overlooks the completely fenced-in backyard. The garage is oversized and houses the washer/dryer that conveys with the home. The primary bedroom is at the front of the home and it has plenty of room to spread out, a large closet, and its own bathroom en-suite. The guest bedroom is just around the corner from the guest bathroom. The major features are as follows: A/C (2016), Roof (2005), Water Heater (2007), 150 AMP GE electrical panel (age unknown), Garage motor/door (2018), R-30 blown insulation (2013), kitchen remodeled (2018), and Exterior Paint (2018). A special perk about the Greenbriar community is the low annual HOA that offers a community pool, fitness area, and clubhouse to all members of the association. This home is close to everything Clearwater has to offer.
Location
State FL
County Pinellas
Community Greenbriar
Zoning R-3
Rooms
Other Rooms Attic, Florida Room
Interior
Interior Features Living Room/Dining Room Combo, Solid Wood Cabinets, Stone Counters
Heating Central, Electric
Cooling Central Air
Flooring Laminate
Fireplace false
Appliance Dishwasher, Disposal, Dryer, Range, Refrigerator, Washer
Laundry In Garage
Exterior
Exterior Feature Fence, Sliding Doors
Garage Guest, On Street
Garage Spaces 1.0
Fence Chain Link, Wood
Pool In Ground
Community Features Deed Restrictions, Fitness Center, Pool
Utilities Available Electricity Connected, Sewer Connected, Water Connected
Amenities Available Clubhouse, Fitness Center, Pool
Waterfront false
Roof Type Shingle
Porch Enclosed, Patio
Attached Garage true
Garage true
Private Pool No
Building
Lot Description In County
Entry Level One
Foundation Slab
Lot Size Range 0 to less than 1/4
Sewer Public Sewer
Water Public
Architectural Style Ranch
Structure Type Block,Stucco
New Construction false
Construction Status Inspections,Other Contract Contingencies
Others
Pets Allowed Yes
HOA Fee Include Pool,Pool
Senior Community No
Ownership Fee Simple
Monthly Total Fees $11
Acceptable Financing Conventional, FHA, VA Loan
Membership Fee Required Required
Listing Terms Conventional, FHA, VA Loan
Special Listing Condition None
Read Less
Want to know what your home might be worth? Contact us for a FREE valuation!

Our team is ready to help you sell your home for the highest possible price ASAP

© 2024 My Florida Regional MLS DBA Stellar MLS. All Rights Reserved.
Bought with RE/MAX METRO






