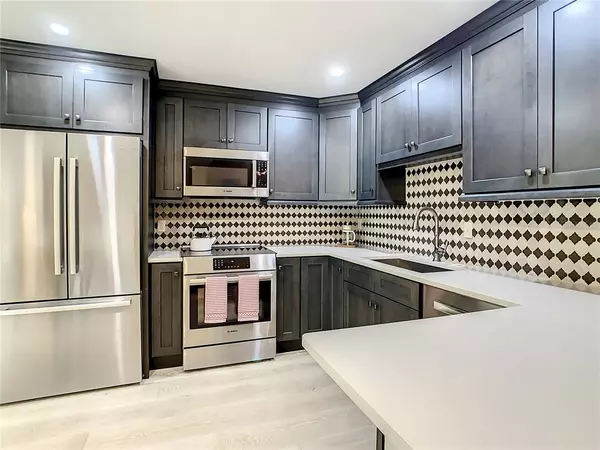$351,000
$339,000
3.5%For more information regarding the value of a property, please contact us for a free consultation.
1667 BROOKHOUSE CIR #227 Sarasota, FL 34231
2 Beds
2 Baths
1,077 SqFt
Key Details
Sold Price $351,000
Property Type Condo
Sub Type Condominium
Listing Status Sold
Purchase Type For Sale
Square Footage 1,077 sqft
Price per Sqft $325
Subdivision Pelican Cove Xvi
MLS Listing ID A4523367
Sold Date 03/11/22
Bedrooms 2
Full Baths 2
Condo Fees $572
Construction Status Inspections
HOA Y/N No
Year Built 1980
Annual Tax Amount $2,352
Lot Size 11.070 Acres
Acres 11.07
New Construction false
Property Description
Completely remodeled, turn-key, Brookhouse Model with peek-a-boo views of the pool! You won't need to bring anything but your suitcase to move right in to this freshly updated 2 bedroom, 2 full bathroom unit featuring new flooring, vaulted ceilings, spacious lanai, with ample storage space. The chef inspired kitchen has quartz countertops, Bosch appliances, under cabinet lighting, soft-close drawers, pantry, and even a designated balcony to dine al fresco. The generously sized bedrooms can easily accommodate you and your guests with private en-suite bathrooms. Pelican Cove is an amenity-rich community located minutes to Siesta Key and only 7 miles to downtown Sarasota perfect for those who enjoy an active lifestyle surrounded by nature. Residents have access to miles of nature trails, three clubhouses, six heated swimming pools, a hot tub and an exercise room with the option to join a plethora of activities & clubs. This is one of the most updated units that have gone up for sale in Pelican Cove and will not last long!
Location
State FL
County Sarasota
Community Pelican Cove Xvi
Zoning RMF3
Interior
Interior Features Ceiling Fans(s), Eat-in Kitchen, Living Room/Dining Room Combo, Solid Surface Counters, Stone Counters, Thermostat, Vaulted Ceiling(s)
Heating Electric
Cooling Central Air
Flooring Wood
Fireplace false
Appliance Dishwasher, Disposal, Dryer, Microwave, Range, Refrigerator, Washer
Exterior
Exterior Feature Balcony, Lighting, Tennis Court(s)
Community Features Fitness Center, Gated, No Truck/RV/Motorcycle Parking, Pool, Tennis Courts
Utilities Available Cable Available, Electricity Available, Electricity Connected, Sewer Available, Sewer Connected, Water Available, Water Connected
Amenities Available Clubhouse, Dock, Fitness Center, Gated, Maintenance, Pickleball Court(s), Spa/Hot Tub, Tennis Court(s), Trail(s), Vehicle Restrictions
Waterfront false
View Pool
Roof Type Shingle
Porch Rear Porch, Screened
Garage false
Private Pool No
Building
Story 1
Entry Level One
Foundation Slab
Sewer Public Sewer
Water Public
Structure Type Wood Frame
New Construction false
Construction Status Inspections
Others
Pets Allowed Number Limit, Yes
HOA Fee Include Guard - 24 Hour, Cable TV, Pool, Maintenance Structure, Maintenance Grounds, Management, Private Road, Recreational Facilities, Trash, Water
Senior Community No
Pet Size Extra Large (101+ Lbs.)
Ownership Condominium
Monthly Total Fees $572
Acceptable Financing Cash, Conventional
Membership Fee Required Required
Listing Terms Cash, Conventional
Num of Pet 2
Special Listing Condition None
Read Less
Want to know what your home might be worth? Contact us for a FREE valuation!

Our team is ready to help you sell your home for the highest possible price ASAP

© 2024 My Florida Regional MLS DBA Stellar MLS. All Rights Reserved.
Bought with MICHAEL SAUNDERS & COMPANY






