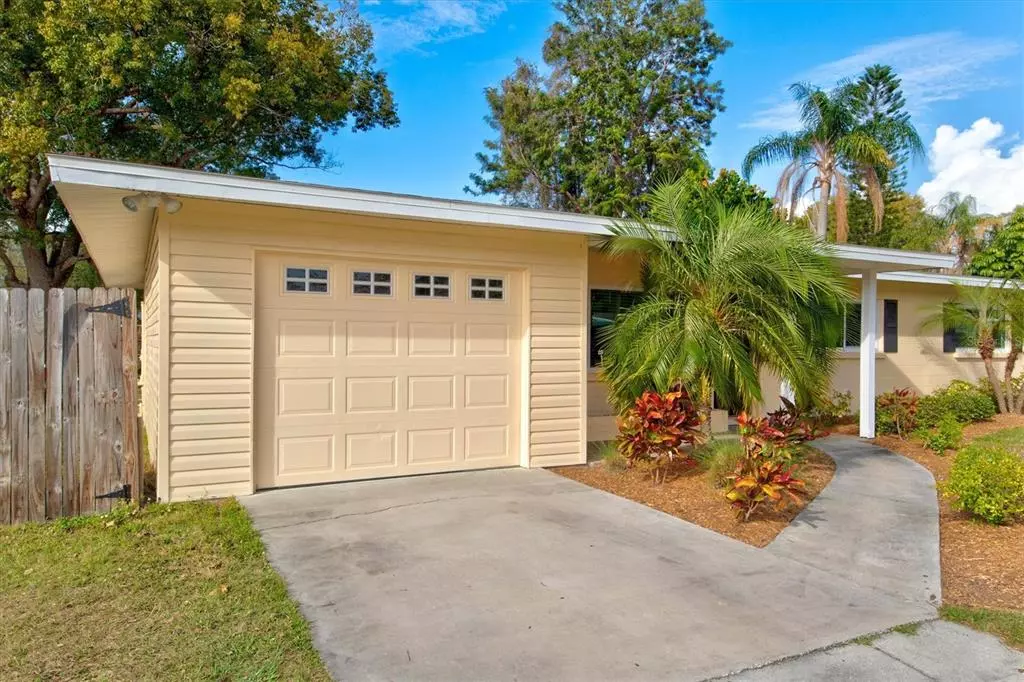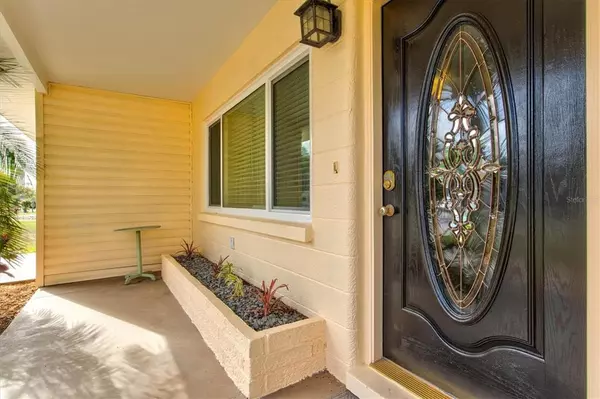$460,000
$434,900
5.8%For more information regarding the value of a property, please contact us for a free consultation.
2627 DUEBY ST Sarasota, FL 34231
3 Beds
3 Baths
1,951 SqFt
Key Details
Sold Price $460,000
Property Type Single Family Home
Sub Type Single Family Residence
Listing Status Sold
Purchase Type For Sale
Square Footage 1,951 sqft
Price per Sqft $235
Subdivision Sarasota Manor Vacating
MLS Listing ID A4526365
Sold Date 04/05/22
Bedrooms 3
Full Baths 3
HOA Y/N No
Year Built 1961
Annual Tax Amount $1,916
Lot Size 0.300 Acres
Acres 0.3
New Construction false
Property Description
Need a multi-generational home? Or a home with a separate studio suite? Looking for NO deed restrictions? Then THIS is your house! This 1961 (mostly) block house has many updates, including the kitchen, the master bathroom, and a brand NEW AC system! IMPACT energy star rated windows installed in 2021! AND the UTILITIES were just put UNDERGROUND by FPL. On County water and sewer, down a single lane road, and less than 3 miles to Siesta Key Public Beach (per GPS)! The main house is a traditional 3 bedroom, 2 bathroom Florida ranch house with terrazzo floors. The house also has a 1 car garage AND enormous laundry room with built in storage. There is a studio apartment / in-law suite to the rear, with its own bathroom, and room for a kitchenette. The in-law suite has its own private wood deck, with lighting. Both the main house and suite share the bonus room for access to the backyard, and what an expansive backyard it is! The possibilities are varied! A pool! AND a playground! Or an orchard! This home offers a flexibility of lifestyle rarely afforded and often desired.
Location
State FL
County Sarasota
Community Sarasota Manor Vacating
Zoning RSF2
Rooms
Other Rooms Bonus Room, Inside Utility, Interior In-Law Suite
Interior
Interior Features Ceiling Fans(s), Master Bedroom Main Floor, Stone Counters, Thermostat, Window Treatments
Heating Central, Electric
Cooling Central Air
Flooring Ceramic Tile, Terrazzo
Furnishings Unfurnished
Fireplace false
Appliance Dishwasher, Disposal, Dryer, Electric Water Heater, Microwave, Range, Refrigerator, Washer
Laundry Inside, Laundry Room
Exterior
Exterior Feature Fence, Sliding Doors
Garage Spaces 1.0
Fence Wood
Utilities Available Cable Connected, Electricity Connected, Sewer Connected, Underground Utilities
Waterfront false
Roof Type Shingle
Attached Garage true
Garage true
Private Pool No
Building
Lot Description Cleared
Story 1
Entry Level One
Foundation Slab
Lot Size Range 1/4 to less than 1/2
Sewer Public Sewer
Water Public
Architectural Style Florida, Mid-Century Modern
Structure Type Block, Vinyl Siding
New Construction false
Schools
Elementary Schools Phillippi Shores Elementary
Middle Schools Brookside Middle
High Schools Riverview High
Others
Senior Community No
Ownership Fee Simple
Acceptable Financing Cash, Conventional, VA Loan
Listing Terms Cash, Conventional, VA Loan
Special Listing Condition None
Read Less
Want to know what your home might be worth? Contact us for a FREE valuation!

Our team is ready to help you sell your home for the highest possible price ASAP

© 2024 My Florida Regional MLS DBA Stellar MLS. All Rights Reserved.
Bought with REDFIN CORPORATION






