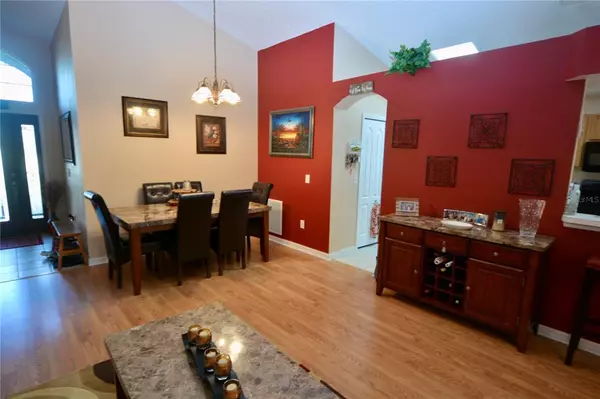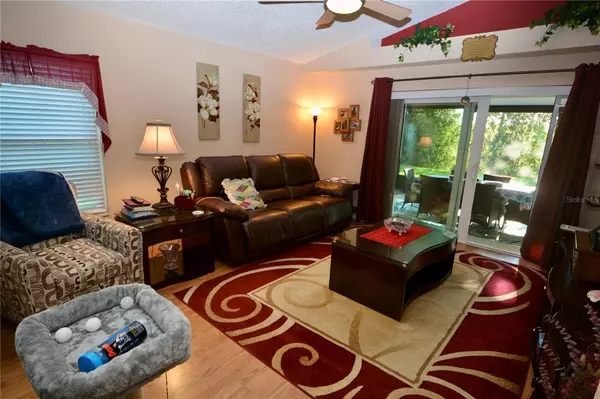$440,000
$435,000
1.1%For more information regarding the value of a property, please contact us for a free consultation.
2514 OAKINGTON ST Winter Garden, FL 34787
3 Beds
2 Baths
1,608 SqFt
Key Details
Sold Price $440,000
Property Type Single Family Home
Sub Type Single Family Residence
Listing Status Sold
Purchase Type For Sale
Square Footage 1,608 sqft
Price per Sqft $273
Subdivision Stoneybrook West 47/78
MLS Listing ID S5063863
Sold Date 04/19/22
Bedrooms 3
Full Baths 2
Construction Status Inspections
HOA Fees $204/qua
HOA Y/N Yes
Year Built 2004
Annual Tax Amount $3,230
Lot Size 7,405 Sqft
Acres 0.17
New Construction false
Property Description
Welcome to this move-in-ready 3 bedroom, 2 bathroom, single-story home located in the gated community of Stoneybrook West in Winter Garden. The home features a formal living and dining room and an open plan family room with laminate flooring. Enter through the 2015 newly built front porch and glass front door into the open plan formal living and dining room with two bedrooms to the front of the home with a shared bathroom. The kitchen boasts wood cabinetry, a pantry, and opens to the adjoining family room. Just off the kitchen is a well equipped laundry room that leads to the double garage. The master bedroom is located at the rear of the property with an en-suite bathroom with double vanity sinks, a garden bathtub, separate tiled shower, and a walk-in closet. Sliding glass doors from the family room open to the large screened patio. The back yard looks onto privacy trees which are backed up to a conservation lot. The owners have meticulously maintained this home with new double glazed windows, new guttering, AC unit, hot water heater, new master glass shower stall, new garage door and key pad entry system, 4 new shades for the outside extended screen room and 2 new toilets. All this within the last 5 years. The washer, dryer, dishwasher microwave, stove and refrigerator have all been replaced between 2015 and 2021.
This community is a guard gated community with a community swimming pool, kid's splash zone, clubhouse, fitness center, tennis courts, basketball courts, beach volleyball, playground and is convenient to shopping, dining, and just minutes away from downtown Winter Garden. Call now to bring your buyers before this lovely home is sold.
Location
State FL
County Orange
Community Stoneybrook West 47/78
Zoning PUD
Interior
Interior Features Ceiling Fans(s), Kitchen/Family Room Combo, Living Room/Dining Room Combo, Open Floorplan, Walk-In Closet(s)
Heating Central
Cooling Central Air
Flooring Carpet, Laminate, Tile
Fireplace false
Appliance Dishwasher, Dryer, Electric Water Heater, Microwave, Refrigerator, Washer
Exterior
Exterior Feature Irrigation System, Lighting, Rain Gutters, Sliding Doors
Garage Driveway, Garage Door Opener
Garage Spaces 2.0
Community Features Fitness Center, Gated, Golf Carts OK, Playground, Pool, Sidewalks, Tennis Courts, Waterfront
Utilities Available Cable Connected, Electricity Connected, Phone Available, Sewer Connected, Sprinkler Recycled, Water Connected
Amenities Available Cable TV, Clubhouse, Dock, Fitness Center, Gated, Playground, Pool, Recreation Facilities, Security, Tennis Court(s)
Waterfront false
View Park/Greenbelt, Trees/Woods
Roof Type Shingle
Porch Front Porch, Rear Porch, Screened
Attached Garage true
Garage true
Private Pool No
Building
Story 1
Entry Level One
Foundation Slab
Lot Size Range 0 to less than 1/4
Sewer Public Sewer
Water None
Structure Type Block, Stucco
New Construction false
Construction Status Inspections
Others
Pets Allowed Yes
HOA Fee Include Guard - 24 Hour, Cable TV, Pool, Internet, Maintenance Grounds, Pool, Recreational Facilities, Security
Senior Community No
Ownership Fee Simple
Monthly Total Fees $204
Membership Fee Required Required
Special Listing Condition None
Read Less
Want to know what your home might be worth? Contact us for a FREE valuation!

Our team is ready to help you sell your home for the highest possible price ASAP

© 2024 My Florida Regional MLS DBA Stellar MLS. All Rights Reserved.
Bought with REDFIN CORPORATION






