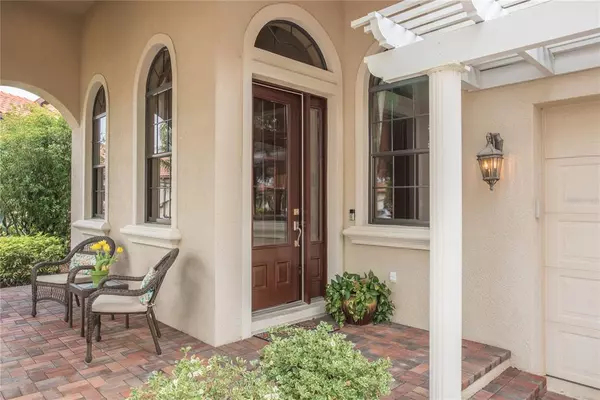$675,000
$650,000
3.8%For more information regarding the value of a property, please contact us for a free consultation.
8075 36TH STREET CIR E Sarasota, FL 34243
3 Beds
2 Baths
2,037 SqFt
Key Details
Sold Price $675,000
Property Type Single Family Home
Sub Type Single Family Residence
Listing Status Sold
Purchase Type For Sale
Square Footage 2,037 sqft
Price per Sqft $331
Subdivision Residences At University Groves
MLS Listing ID A4531790
Sold Date 06/10/22
Bedrooms 3
Full Baths 2
Construction Status Inspections
HOA Fees $150/mo
HOA Y/N Yes
Year Built 2007
Annual Tax Amount $2,614
Lot Size 9,147 Sqft
Acres 0.21
New Construction false
Property Description
At the Residences at University Groves, an intimate community tucked away in one of the more popular areas of Sarasota, you will find this semi-custom home that has been meticulously cared for by its owner. With 14-foot ceilings and stunning wood floors laid on the diagonal, your eyes will not know where to look first. Situated on a larger lot with a beautiful private water view off the back, this one is move in-ready. There are three bedrooms, two baths, an office/den with beautiful, custom built-in cabinetry and a laundry room. The front of the home consists of a formal living and dining room with 14-foot ceilings and is perfect for the extra space you may be looking for. The center of the home showcases the kitchen with its stylish wood cabinets with tiered heights and pull-out drawers in the lowers. Granite countertops, gas range/cooktop, breakfast bar and a prep island make this an exceptional place to cook while interacting with guests in the family room. The breakfast nook area off the kitchen is large enough for a full-sized table, so you can use the front room for something special. The primary bedroom, with views of the water and landscaping, is large enough for a king-sized bed and seating area. The en-suite bath has a walk-in shower, double sink and large walk-in closet. On the opposite side of the home, you have two bedrooms and a bath. The bedroom closets have additional storage space above that was finished with cabinetry to match the closet doors. Some of the more notable upgrades added to this home are the additional square footage added to the second bedroom, wood floors throughout laid on the diagonal (minus bedrooms and baths), recessed lighting through the main areas of the home, 5-inch baseboards, crown molding with double crown molding in the front two rooms. Your power bill will be reduced with the tankless gas water heater (2018) and gas range (2016), and you'll feel good about the impact windows on the front of the home, hurricane screens for the remaining windows and sliding glass doors and the impact garage door. The garage is amble size for two cars and has a pull-down ladder for the much-needed attic space. The perfect central location in Sarasota, you are a short drive to the University Town Center shopping district, Nathan Benderson Park, downtown Sarasota, the world’s best beaches, medical offices, grocery stores, the SRQ airport and more. Come relax on the large front porch or the back lanai and watch the otters and ospreys. You’ll be happy you did.
Location
State FL
County Manatee
Community Residences At University Groves
Zoning PDMU
Direction E
Rooms
Other Rooms Breakfast Room Separate, Den/Library/Office, Family Room, Formal Dining Room Separate, Formal Living Room Separate, Inside Utility
Interior
Interior Features Built-in Features, Ceiling Fans(s), Crown Molding, High Ceilings, Kitchen/Family Room Combo, Master Bedroom Main Floor, Open Floorplan, Solid Wood Cabinets, Split Bedroom, Stone Counters, Walk-In Closet(s)
Heating Natural Gas
Cooling Central Air
Flooring Carpet, Tile, Wood
Fireplace false
Appliance Dishwasher, Disposal, Dryer, Gas Water Heater, Microwave, Range, Refrigerator, Tankless Water Heater, Washer
Laundry Inside, Laundry Room
Exterior
Exterior Feature Hurricane Shutters, Irrigation System, Lighting, Rain Gutters, Sidewalk, Sliding Doors, Sprinkler Metered
Garage Driveway, Garage Door Opener
Garage Spaces 2.0
Community Features Deed Restrictions, Sidewalks
Utilities Available BB/HS Internet Available, Cable Connected, Electricity Connected, Fiber Optics, Fire Hydrant, Natural Gas Connected, Phone Available, Public, Sewer Connected, Sprinkler Meter, Street Lights, Underground Utilities, Water Connected
Waterfront true
Waterfront Description Pond
View Y/N 1
View Water
Roof Type Tile
Porch Covered, Enclosed, Front Porch, Rear Porch, Screened
Attached Garage true
Garage true
Private Pool No
Building
Lot Description In County, Sidewalk, Paved
Entry Level One
Foundation Slab
Lot Size Range 0 to less than 1/4
Sewer Public Sewer
Water Public
Architectural Style Mediterranean
Structure Type Block, Stucco
New Construction false
Construction Status Inspections
Schools
Elementary Schools Kinnan Elementary
Middle Schools Braden River Middle
High Schools Southeast High
Others
Pets Allowed Yes
HOA Fee Include Maintenance Grounds
Senior Community No
Ownership Fee Simple
Monthly Total Fees $150
Acceptable Financing Cash, Conventional
Membership Fee Required Required
Listing Terms Cash, Conventional
Special Listing Condition None
Read Less
Want to know what your home might be worth? Contact us for a FREE valuation!

Our team is ready to help you sell your home for the highest possible price ASAP

© 2024 My Florida Regional MLS DBA Stellar MLS. All Rights Reserved.
Bought with RE/MAX ALLIANCE GROUP






