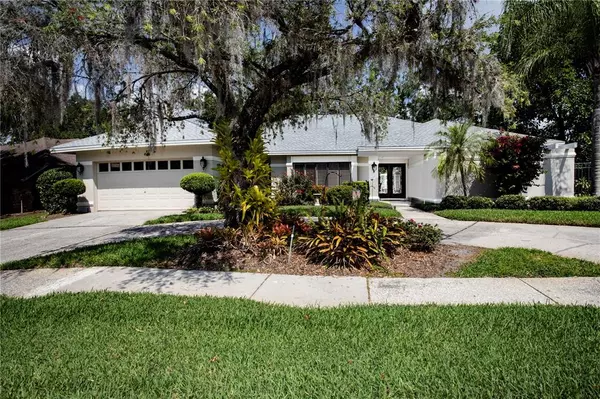$1,210,000
$1,280,000
5.5%For more information regarding the value of a property, please contact us for a free consultation.
13922 SHADY SHORES DR Tampa, FL 33613
4 Beds
5 Baths
3,089 SqFt
Key Details
Sold Price $1,210,000
Property Type Single Family Home
Sub Type Single Family Residence
Listing Status Sold
Purchase Type For Sale
Square Footage 3,089 sqft
Price per Sqft $391
Subdivision Lake Magdalene Manors
MLS Listing ID T3374367
Sold Date 07/22/22
Bedrooms 4
Full Baths 4
Half Baths 1
Construction Status Inspections
HOA Fees $50/qua
HOA Y/N Yes
Originating Board Stellar MLS
Year Built 1985
Annual Tax Amount $6,441
Lot Size 0.400 Acres
Acres 0.4
Lot Dimensions 99 x 180
New Construction false
Property Description
Location! Location! Location! Looking for the ideal place to call home? This is it – Lake Magdalene Manor lakefront home. This one will wow you as you walk in the custom double front doors with wrought iron inlays. Lake Magdalene is at your beckon call from the minute you walk in the door. Views from almost every room allow you to soak in the natural light and lakefront serenity. The wide entry welcomes you into the formal dining room with tile floors and enough room for a large dining table and more. The formal living room is also spacious with built in shelving and plantation shutters. Together the 2 areas make this space the ideal place to welcome family and friends. The kitchen offers granite counters, newer appliances and plenty of cabinet space for the chef in the house to create. The breakfast nook and family room open up from the kitchen all overlooking the pool and lake. The family room has vaulted ceilings and a wood burning fireplace. The master bedroom is very roomy – it has two walk in closets and the master bath has a tub and separate walk in shower with dual sinks and a peaceful atrium outside. There are 3 secondary bedrooms in a split plan. All are a good size and there are 3 full baths. The covered lanai offers ample seating – there is a free standing newer hot tub as well as an outdoor kitchen. The heated pool will make the neighbors envious – they don’t make them this big anymore. Stepping out into the finely manicured yard you get to experience Lake Magdalene and all it has to offer. The dock walks you out into the lake where you may see boaters or skiers enjoying the slalom course. Lake Magdalene Manor community has a club house and tennis courts for residents to enjoy. This home is located in the heart of Tampa and close to everything. The roof is NEW, a circular drive and a 2-car garage complete this home.
Location
State FL
County Hillsborough
Community Lake Magdalene Manors
Zoning RSC 4
Rooms
Other Rooms Family Room, Formal Dining Room Separate, Formal Living Room Separate, Inside Utility
Interior
Interior Features Solid Surface Counters, Split Bedroom, Walk-In Closet(s)
Heating Central, Electric
Cooling Central Air
Flooring Carpet, Ceramic Tile
Fireplaces Type Family Room, Wood Burning
Fireplace true
Appliance Dishwasher, Disposal, Dryer, Electric Water Heater, Microwave, Range, Refrigerator, Washer
Laundry Laundry Room
Exterior
Exterior Feature Irrigation System, Rain Gutters
Garage Garage Door Opener
Garage Spaces 2.0
Pool Gunite, Heated, In Ground, Screen Enclosure
Community Features Playground, Tennis Courts
Utilities Available BB/HS Internet Available
Waterfront true
Waterfront Description Lake
View Y/N 1
Water Access 1
Water Access Desc Lake
View Water
Roof Type Shingle
Porch Screened
Attached Garage true
Garage true
Private Pool Yes
Building
Lot Description In County, Sidewalk
Entry Level One
Foundation Slab
Lot Size Range 1/4 to less than 1/2
Sewer Public Sewer
Water Public
Architectural Style Ranch
Structure Type Block, Stucco
New Construction false
Construction Status Inspections
Others
Pets Allowed Yes
Senior Community No
Ownership Fee Simple
Monthly Total Fees $50
Acceptable Financing Cash, Conventional
Membership Fee Required Required
Listing Terms Cash, Conventional
Special Listing Condition None
Read Less
Want to know what your home might be worth? Contact us for a FREE valuation!

Our team is ready to help you sell your home for the highest possible price ASAP

© 2024 My Florida Regional MLS DBA Stellar MLS. All Rights Reserved.
Bought with MARKELL & ASSOCIATES REALTORS






