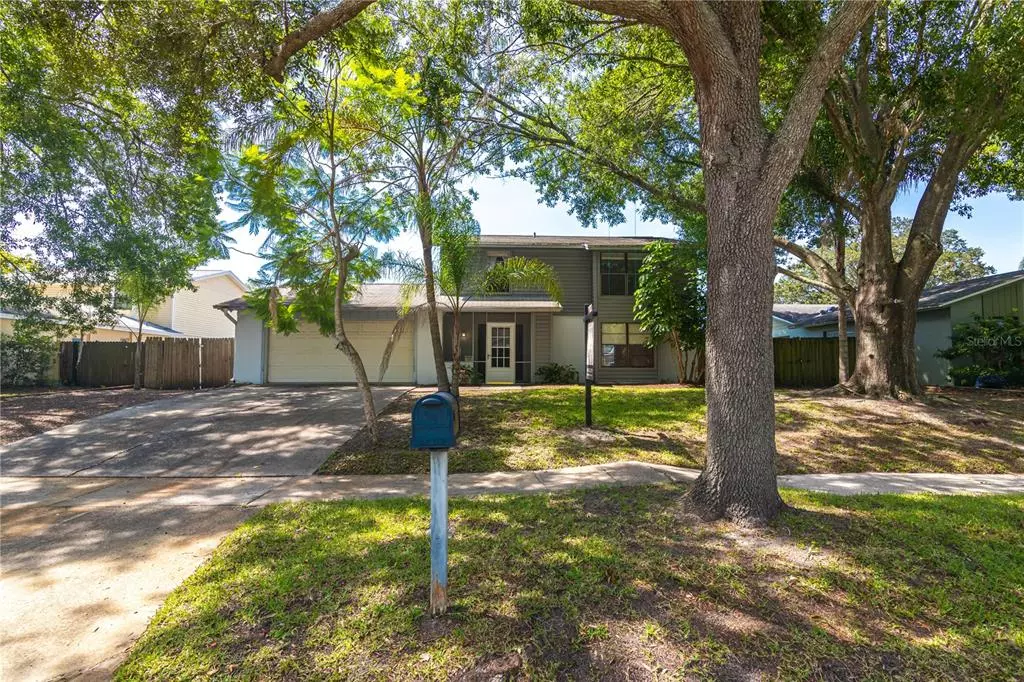$420,000
$400,000
5.0%For more information regarding the value of a property, please contact us for a free consultation.
4027 BRAESGATE LN Tampa, FL 33624
4 Beds
3 Baths
1,972 SqFt
Key Details
Sold Price $420,000
Property Type Single Family Home
Sub Type Single Family Residence
Listing Status Sold
Purchase Type For Sale
Square Footage 1,972 sqft
Price per Sqft $212
Subdivision Northdale Sec A Unit 1
MLS Listing ID T3382751
Sold Date 07/22/22
Bedrooms 4
Full Baths 2
Half Baths 1
Construction Status Inspections
HOA Y/N No
Originating Board Stellar MLS
Year Built 1978
Annual Tax Amount $2,414
Lot Size 8,712 Sqft
Acres 0.2
Lot Dimensions 78x110
New Construction false
Property Description
Opportunity awaits! Your chance to create your ideal pool home in a picture-perfect neighborhood has arrived! This wonderful property has solid bones and a great location all at a price that leaves room to update while staying within the budget. As you drive into the Northdale community you will notice that the YMCA is minutes from your home, a par 72 Championship Golf course is around the corner, and lovely two-story or ranch homes line the wide, tree-dotted streets. Take a quick jaunt or bike ride to the Northdale Rec Center to hike, play tennis, enjoy the playgrounds or take a class. Do you love an active lifestyle and shopping? Whole Foods, Home Depot, and Target are all nearby with a plethora of other shopping and entertainment located minutes from your home as well. As you pull up to your new home admire the mature trees and welcoming feel of this two-story home. Your two-car garage has plenty of storage with attached shelving to keep items up and out of the way. Step inside your home and let your imagination run wild envisioning the life you will enjoy here. Set up to be a great space to entertain, the downstairs has a large kitchen that flows into the Florida room as well as lots of room to set up a dining set. Did you catch that the beams in the Florida room would look great in a natural wood color? Your formal dining area is off the kitchen and adjoins the expansive living area. Natural light floods through the large windows, making this space feel open and bright! Step outside to your covered lanai and take in the sparkling pool. Recently cleared to set the stage for your landscaping, the backyard is fully fenced and ready for your touches. Modern and sleek with pavers? Or oasis-style lush with tropical plants? You get to decide. A shed to the side of your home holds part of the pool equipment and has the capacity for yard tools also. Done with your fun in the sun? Head into the house and upstairs to check out the three spacious guest bedrooms along with your perfectly apportioned owners' suite. Paint, flooring, and new fixtures in the two full bathrooms upstairs will refresh this space making it a fun project to take on. This well-loved home is waiting for you to come to make it yours. This price hasn't come up in Northdale for a pool home in a minute. Set an appointment for your private tour today to see the potential in person and make this one yours tomorrow! Multiple offers received and will be reviewed on Monday the 27th. Thanks!
Location
State FL
County Hillsborough
Community Northdale Sec A Unit 1
Zoning PD
Rooms
Other Rooms Florida Room, Inside Utility
Interior
Interior Features Ceiling Fans(s), Eat-in Kitchen, High Ceilings, Living Room/Dining Room Combo, Master Bedroom Upstairs, Thermostat, Walk-In Closet(s)
Heating Central
Cooling Central Air
Flooring Carpet, Tile
Fireplace false
Appliance Dishwasher, Range, Refrigerator
Exterior
Exterior Feature Fence, Rain Gutters
Garage Spaces 2.0
Fence Wood
Pool In Ground
Utilities Available Electricity Connected, Sewer Connected, Water Connected
Waterfront false
Roof Type Shingle
Porch Front Porch, Rear Porch
Attached Garage true
Garage true
Private Pool Yes
Building
Story 2
Entry Level Two
Foundation Slab
Lot Size Range 0 to less than 1/4
Sewer Public Sewer
Water Public
Structure Type Block, Stucco, Wood Siding
New Construction false
Construction Status Inspections
Others
Pets Allowed Yes
Senior Community No
Pet Size Extra Large (101+ Lbs.)
Ownership Fee Simple
Acceptable Financing Cash, Conventional, Other
Membership Fee Required Optional
Listing Terms Cash, Conventional, Other
Num of Pet 10+
Special Listing Condition None
Read Less
Want to know what your home might be worth? Contact us for a FREE valuation!

Our team is ready to help you sell your home for the highest possible price ASAP

© 2024 My Florida Regional MLS DBA Stellar MLS. All Rights Reserved.
Bought with HOMESMART






