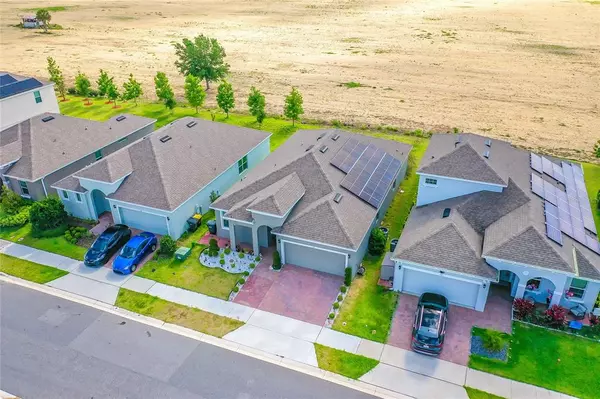$374,990
$374,990
For more information regarding the value of a property, please contact us for a free consultation.
161 TRINITY RIDGE CIR Davenport, FL 33897
3 Beds
2 Baths
1,977 SqFt
Key Details
Sold Price $374,990
Property Type Single Family Home
Sub Type Single Family Residence
Listing Status Sold
Purchase Type For Sale
Square Footage 1,977 sqft
Price per Sqft $189
Subdivision Trinity Rdg
MLS Listing ID O6021376
Sold Date 08/10/22
Bedrooms 3
Full Baths 2
Construction Status Financing
HOA Fees $65/mo
HOA Y/N Yes
Originating Board Stellar MLS
Year Built 2020
Annual Tax Amount $3,060
Lot Size 5,662 Sqft
Acres 0.13
New Construction false
Property Description
SELLER IS WILLING TO PAY $8,000 TOWARDS BUYERS CLOSING COST WITH A FULL PRICE OFFER! This awesome CUSTOM HOME built in 2020 is ready for a new family. The home is practically new and loaded with great features. This home features 3 Bedrooms, 2 Bathrooms, extra large laundry room with sink, SOLAR PANELS, Blue light technology for the AC unit (helps to fight allergies and provides cleaner air). The home also has a bonus room that could be used as an office or an additional bedroom. The kitchen is covered in Quartz counter tops and over looks the living and dining room area, making it great for entertainment. Located within 20 minutes from Disney World Resort and quick access to I-4. Shopping and schools nearby. Call us TODAY to set up your appointment.
Location
State FL
County Polk
Community Trinity Rdg
Rooms
Other Rooms Den/Library/Office
Interior
Interior Features Ceiling Fans(s), Kitchen/Family Room Combo, Master Bedroom Main Floor, Split Bedroom, Stone Counters, Walk-In Closet(s)
Heating Central
Cooling Central Air
Flooring Carpet, Ceramic Tile
Fireplace false
Appliance Dishwasher, Disposal, Electric Water Heater, Microwave, Range, Refrigerator, Water Softener
Exterior
Exterior Feature Irrigation System, Sidewalk, Sliding Doors
Garage Spaces 2.0
Utilities Available Public, Solar
Roof Type Shingle
Attached Garage true
Garage true
Private Pool No
Building
Story 1
Entry Level One
Foundation Slab
Lot Size Range 0 to less than 1/4
Sewer Public Sewer
Water Public
Structure Type Block, Stucco
New Construction false
Construction Status Financing
Others
Pets Allowed Yes
Senior Community No
Ownership Fee Simple
Monthly Total Fees $65
Acceptable Financing Cash, Conventional, FHA, Other, VA Loan
Membership Fee Required Required
Listing Terms Cash, Conventional, FHA, Other, VA Loan
Special Listing Condition None
Read Less
Want to know what your home might be worth? Contact us for a FREE valuation!

Our team is ready to help you sell your home for the highest possible price ASAP

© 2024 My Florida Regional MLS DBA Stellar MLS. All Rights Reserved.
Bought with STELLAR NON-MEMBER OFFICE






