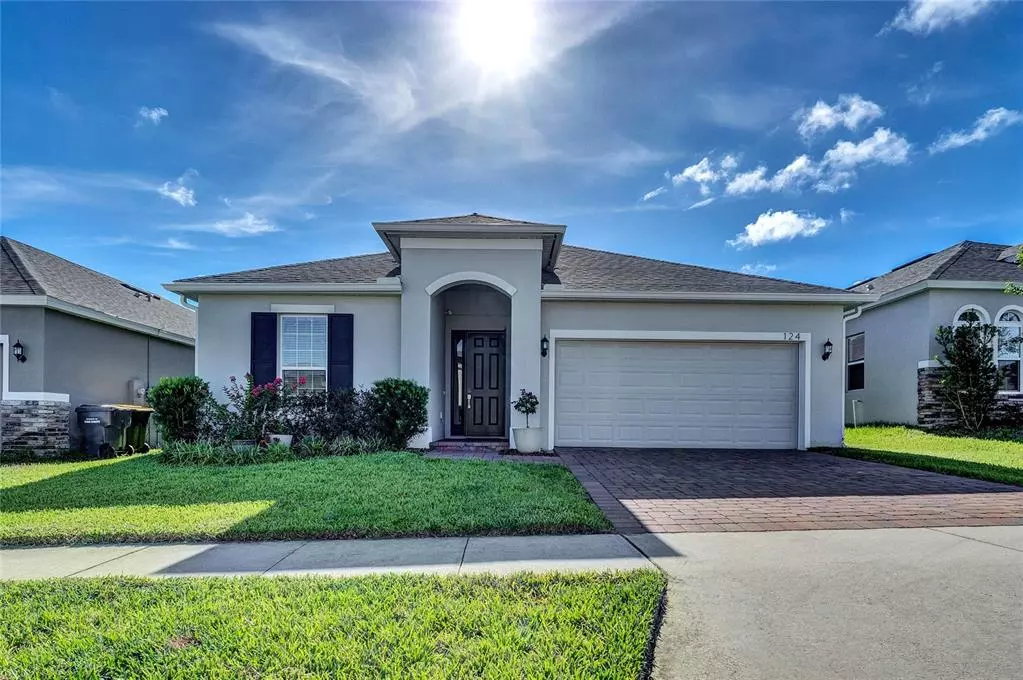$415,000
$405,000
2.5%For more information regarding the value of a property, please contact us for a free consultation.
124 BELLA VERANO WAY Davenport, FL 33897
4 Beds
3 Baths
1,938 SqFt
Key Details
Sold Price $415,000
Property Type Single Family Home
Sub Type Single Family Residence
Listing Status Sold
Purchase Type For Sale
Square Footage 1,938 sqft
Price per Sqft $214
Subdivision Bella Verano
MLS Listing ID O6038315
Sold Date 08/12/22
Bedrooms 4
Full Baths 2
Half Baths 1
Construction Status Appraisal,Financing,Inspections
HOA Fees $57/qua
HOA Y/N Yes
Originating Board Stellar MLS
Year Built 2019
Annual Tax Amount $2,926
Lot Size 5,662 Sqft
Acres 0.13
New Construction false
Property Description
Located in the highly sought-after area of Four Corners in beautiful Bella Verano, this gorgeous one-story 4 bedroom 2.5 bathroom home, could be your new perfect piece of paradise! You’ll first notice the upgraded brick paver driveway. Tasteful exterior paint colors highlight the oversized front door and beautiful landscaping. Entry way features tile flooring, tray ceilings, and neutral color palette. The first bedroom is the perfect space for a home office, guest room, fitness or virtual school center. Full bathroom is easily accessible to the front bedrooms and features modern light fixtures, quartz countertops, and large shower/tub combo. The second bedroom also has a large closet and upgraded ceiling fan / light combo. The kitchen is to die for! … Huge island with double sink, quartz countertops, recessed lighting, upgraded 42 inch cabinets, large closet pantry, and stainless steel appliances. There is also lots of room on the island for additional seating and space for guests to help prepare your summer barbecues! The dining area is conveniently located just off the kitchen. Sliding glass doors lead out to the recently screened-in covered patio with paved flooring - plenty of room for a grill and outdoor furniture! The gathering room just off the formal dining area features tile flooring, double windows for lots of natural light, and neutral color palette. The additional powder room just off the main living area is exceptionally spacious and provides privacy for guests and homeowner alike! Owner’s suite boasts tray ceilings, recessed lighting, and en suite bath. Master bath has quartz counters, huge double vanities, enormous shower with upgraded honeycomb tile and shower inlet. And don’t miss the huge walk in closet! The location is fantastic - just 3 minutes to your grocery store, 5 minutes to fantastic restaurants and shopping, 10 minutes to an award winning golf course, and just 20 minutes to Orlando’s attractions! If you’ve been looking for the right location and the right home, this is it! Call today for your own private or virtual showing!
Location
State FL
County Polk
Community Bella Verano
Zoning R
Interior
Interior Features Built-in Features, Ceiling Fans(s), High Ceilings, Kitchen/Family Room Combo, Living Room/Dining Room Combo, Master Bedroom Main Floor, Open Floorplan, Solid Surface Counters, Split Bedroom, Thermostat, Tray Ceiling(s), Walk-In Closet(s)
Heating Central, Electric
Cooling Central Air
Flooring Carpet, Tile
Furnishings Negotiable
Fireplace false
Appliance Dishwasher, Disposal, Dryer, Microwave, Range, Washer
Laundry Inside, Laundry Room
Exterior
Exterior Feature Irrigation System, Lighting, Rain Gutters, Sidewalk, Sliding Doors, Sprinkler Metered
Parking Features Driveway, Garage Door Opener
Garage Spaces 2.0
Community Features Park, Playground, Sidewalks
Utilities Available Cable Available, Electricity Available, Phone Available, Public, Sewer Available, Street Lights, Water Available
Amenities Available Park, Playground
Roof Type Shingle
Porch Covered, Porch, Rear Porch, Screened
Attached Garage true
Garage true
Private Pool No
Building
Lot Description Level, Sidewalk, Paved
Entry Level One
Foundation Slab
Lot Size Range 0 to less than 1/4
Builder Name Dream Finders
Sewer Public Sewer
Water Public
Architectural Style Contemporary, Other
Structure Type Stucco
New Construction false
Construction Status Appraisal,Financing,Inspections
Schools
Middle Schools Citrus Ridge
High Schools Davenport High School
Others
Pets Allowed Yes
Senior Community No
Ownership Fee Simple
Monthly Total Fees $57
Acceptable Financing Cash, Conventional, FHA, VA Loan
Membership Fee Required Required
Listing Terms Cash, Conventional, FHA, VA Loan
Special Listing Condition None
Read Less
Want to know what your home might be worth? Contact us for a FREE valuation!

Our team is ready to help you sell your home for the highest possible price ASAP

© 2024 My Florida Regional MLS DBA Stellar MLS. All Rights Reserved.
Bought with VALSTAR REALTY LLC






