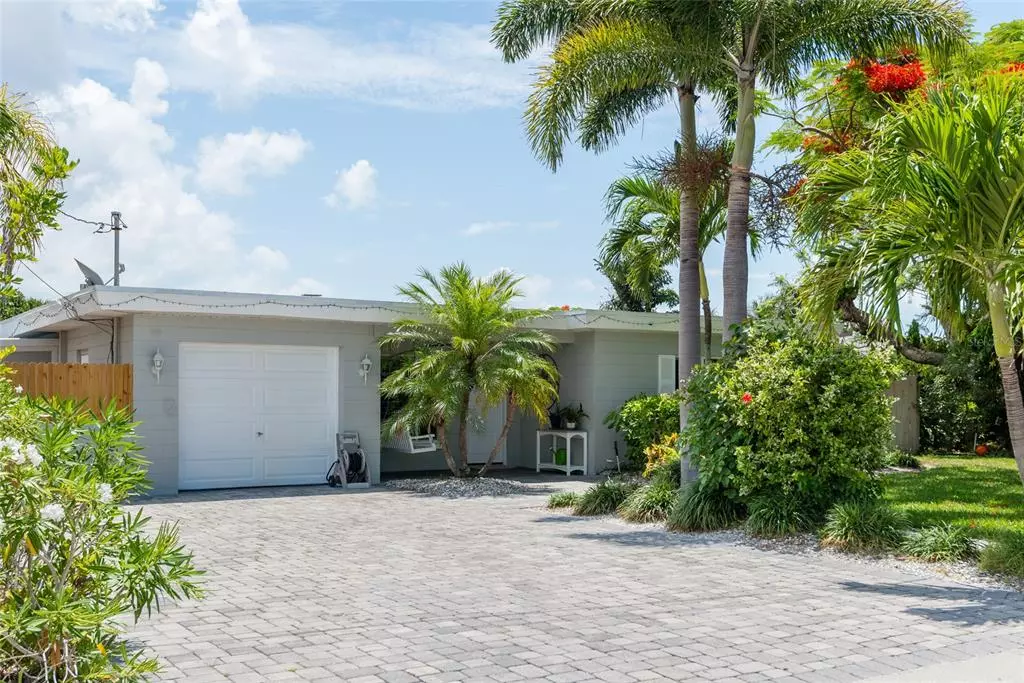$1,100,000
$1,350,000
18.5%For more information regarding the value of a property, please contact us for a free consultation.
403 NORMANDY RD Madeira Beach, FL 33708
3 Beds
2 Baths
1,754 SqFt
Key Details
Sold Price $1,100,000
Property Type Single Family Home
Sub Type Single Family Residence
Listing Status Sold
Purchase Type For Sale
Square Footage 1,754 sqft
Price per Sqft $627
Subdivision Island Estates Unit 1 Sec A
MLS Listing ID U8163830
Sold Date 08/30/22
Bedrooms 3
Full Baths 2
Construction Status Financing,Inspections
HOA Y/N No
Originating Board Stellar MLS
Year Built 1953
Annual Tax Amount $4,883
Lot Size 7,405 Sqft
Acres 0.17
Lot Dimensions 65x115
New Construction false
Property Description
Want to live the Island Life? Now is your chance! You'll find everything you need in this recently renovated, waterfront oasis. Three bedrooms, two baths and an open living area allow friends and family to gather in comfort. Wood-look tile plank flooring throughout give the warmth of wood floors and the resilience of tile. An open, updated kitchen with quartz countertops and ample cabinetry give the family chef plenty of room to prepare meals and remain a part of the gathering. Newly renovated baths are light and bright. A fireplace in the living room offers a cozy retreat for any cool evenings spent at home. Outside you will find everything you need to enjoy the beach's tropical climate: large pavered patio area, covered outside bar, waterfront pool area, spacious boat dock with 12,000lb capacity boat lift and a fully fenced yard. Boaters will love the easy access to the intracoastal waterway from the protected canal, just minutes by water to the Gulf of Mexico. Make your appointment today to view this island-style home!
Location
State FL
County Pinellas
Community Island Estates Unit 1 Sec A
Rooms
Other Rooms Inside Utility
Interior
Interior Features Ceiling Fans(s), Crown Molding, Solid Surface Counters, Walk-In Closet(s), Window Treatments
Heating Central, Electric
Cooling Central Air
Flooring Ceramic Tile
Fireplaces Type Living Room, Wood Burning
Fireplace true
Appliance Dishwasher, Dryer, Range, Refrigerator, Washer, Wine Refrigerator
Laundry Inside, Laundry Room
Exterior
Exterior Feature Fence, Irrigation System
Garage Driveway, Golf Cart Parking, Off Street, On Street
Garage Spaces 1.0
Fence Wood
Pool Gunite, Salt Water
Utilities Available Cable Connected, Electricity Connected, Public, Sewer Connected, Sprinkler Recycled
Waterfront true
Waterfront Description Bay/Harbor
View Y/N 1
Water Access 1
Water Access Desc Canal - Saltwater,Intracoastal Waterway
View Water
Roof Type Membrane
Porch Covered, Front Porch, Rear Porch
Attached Garage true
Garage true
Private Pool Yes
Building
Lot Description Cul-De-Sac, Flood Insurance Required, FloodZone, City Limits, Level, Street Dead-End, Paved
Story 1
Entry Level One
Foundation Slab
Lot Size Range 0 to less than 1/4
Sewer Public Sewer
Water Public
Structure Type Block
New Construction false
Construction Status Financing,Inspections
Schools
Elementary Schools Orange Grove Elementary-Pn
Middle Schools Seminole Middle-Pn
High Schools Seminole High-Pn
Others
Senior Community No
Ownership Fee Simple
Acceptable Financing Cash, Conventional, VA Loan
Listing Terms Cash, Conventional, VA Loan
Special Listing Condition None
Read Less
Want to know what your home might be worth? Contact us for a FREE valuation!

Our team is ready to help you sell your home for the highest possible price ASAP

© 2024 My Florida Regional MLS DBA Stellar MLS. All Rights Reserved.
Bought with PREMIER SOTHEBYS INTL REALTY






