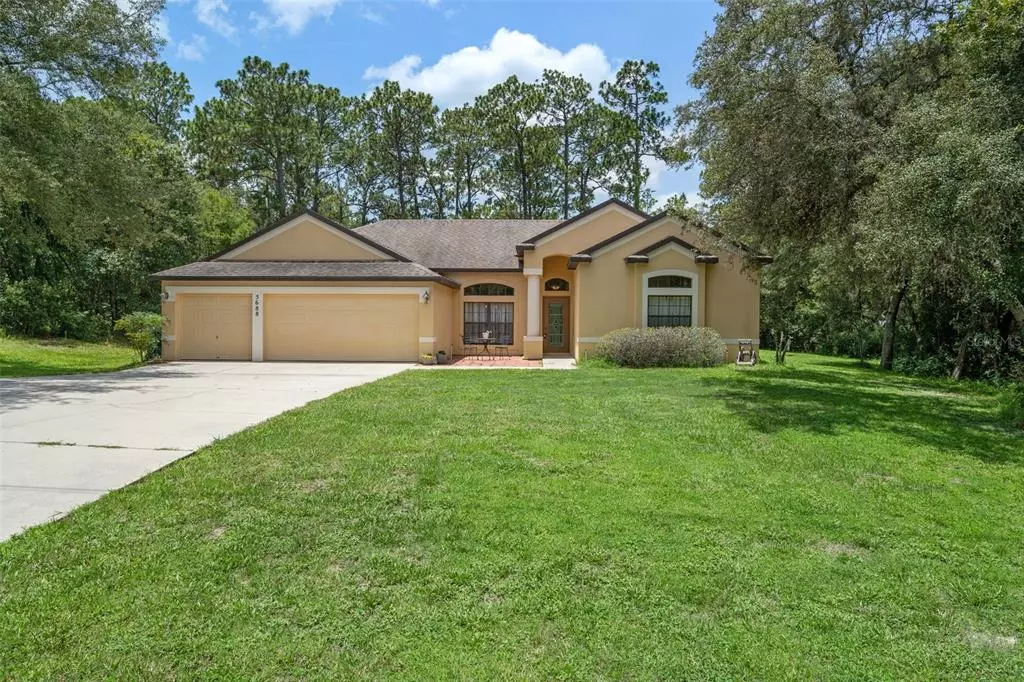$499,900
$499,900
For more information regarding the value of a property, please contact us for a free consultation.
5688 N OAKMONT DR Beverly Hills, FL 34465
4 Beds
3 Baths
2,626 SqFt
Key Details
Sold Price $499,900
Property Type Single Family Home
Sub Type Single Family Residence
Listing Status Sold
Purchase Type For Sale
Square Footage 2,626 sqft
Price per Sqft $190
Subdivision Pine Ridge Unit 03
MLS Listing ID W7846005
Sold Date 09/12/22
Bedrooms 4
Full Baths 3
Construction Status Appraisal,Financing,Inspections
HOA Fees $7/ann
HOA Y/N Yes
Originating Board Stellar MLS
Year Built 2007
Annual Tax Amount $1,954
Lot Size 1.010 Acres
Acres 1.01
Lot Dimensions 175x250
New Construction false
Property Description
Somewhere out there beneath the pale moonlight you will fall in love with this beautiful Pine Ridge Estates delight! It has the space you need and the privacy you desire with 4 bedrooms setup each with convenient bathroom access and spaced in a split plan throughout the 2,600+ sq. ft. The house wraps around your private back yard with 3 sets of sliders to access the covered screened porch and a hot tub on the patio to the left side. The owner's suite has a transom window and decorative tray ceiling as well as sliders to the back patio. The fully equipped ensuite boasts double sinks, shower, & jacuzzi tub. The kitchen is spacious with a large island and granite counters overlooking the big family room with built in decorator nooks. The 3 car garage and the private 1 acre lot complete this perfect find. With the low inventory you won't find many of these. If you take too much time you'll get left behind!
Location
State FL
County Citrus
Community Pine Ridge Unit 03
Zoning RUR
Interior
Interior Features Ceiling Fans(s), Eat-in Kitchen, High Ceilings, Open Floorplan, Solid Wood Cabinets, Stone Counters, Thermostat, Tray Ceiling(s), Walk-In Closet(s), Window Treatments
Heating Heat Pump
Cooling Central Air
Flooring Carpet, Ceramic Tile
Fireplace false
Appliance Dishwasher, Disposal, Dryer, Microwave, Range, Refrigerator, Washer
Exterior
Exterior Feature Irrigation System, Sliding Doors
Garage Driveway
Garage Spaces 3.0
Utilities Available BB/HS Internet Available, Electricity Connected, Underground Utilities, Water Connected
Waterfront false
Roof Type Shingle
Attached Garage true
Garage true
Private Pool No
Building
Story 1
Entry Level One
Foundation Slab
Lot Size Range 1 to less than 2
Sewer Septic Tank
Water Public
Structure Type Block, Concrete, Stucco
New Construction false
Construction Status Appraisal,Financing,Inspections
Others
Pets Allowed Yes
Senior Community No
Ownership Fee Simple
Monthly Total Fees $7
Acceptable Financing Cash, Conventional, FHA, VA Loan
Membership Fee Required Required
Listing Terms Cash, Conventional, FHA, VA Loan
Num of Pet 10+
Special Listing Condition None
Read Less
Want to know what your home might be worth? Contact us for a FREE valuation!

Our team is ready to help you sell your home for the highest possible price ASAP

© 2024 My Florida Regional MLS DBA Stellar MLS. All Rights Reserved.
Bought with STELLAR NON-MEMBER OFFICE






