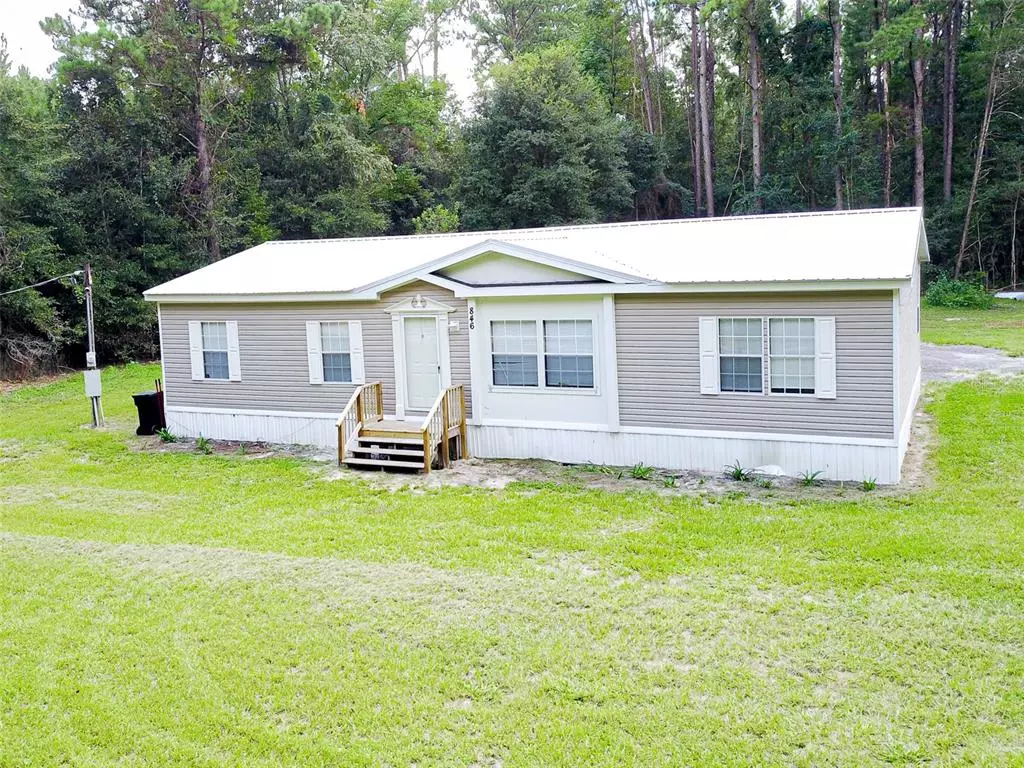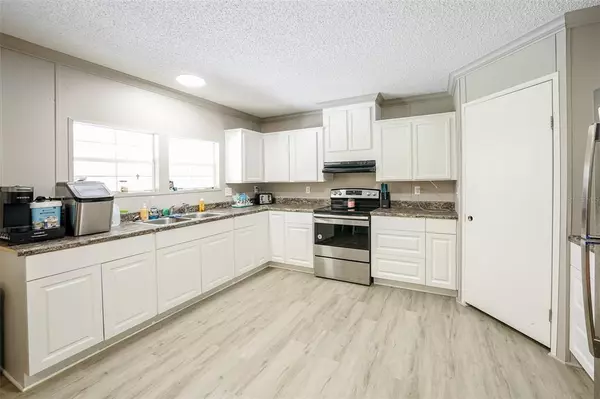$140,000
$145,000
3.4%For more information regarding the value of a property, please contact us for a free consultation.
846 SE MAID MARION LN High Springs, FL 32643
4 Beds
2 Baths
1,560 SqFt
Key Details
Sold Price $140,000
Property Type Other Types
Sub Type Manufactured Home
Listing Status Sold
Purchase Type For Sale
Square Footage 1,560 sqft
Price per Sqft $89
Subdivision Not In Subdivision
MLS Listing ID GC508411
Sold Date 10/21/22
Bedrooms 4
Full Baths 2
Construction Status Inspections
HOA Y/N No
Originating Board Stellar MLS
Year Built 2007
Annual Tax Amount $1,304
Lot Size 0.950 Acres
Acres 0.95
New Construction false
Property Description
Upgraded and Updated! Come enjoy quiet living with lower taxes just across the Columbia County line, located just a couple of minutes outside of High Springs and 2 miles to O'leno State Park. This 2007 mobile home sits on almost 1 acre of land. The home has 4 bedrooms 2 bathrooms. The master bathroom features double sinks, a walk-in shower and a garden bathtub. Home also has an indoor laundry room that has a door that leads to the back yard. There is a covered parking area with a porch located just off the back of the house with a fenced yard and farm gate. A must see for the price as it wont last long!
Location
State FL
County Columbia
Community Not In Subdivision
Zoning A3
Interior
Interior Features Crown Molding, Eat-in Kitchen, Solid Surface Counters, Thermostat, Walk-In Closet(s)
Heating Electric
Cooling Central Air
Flooring Laminate
Fireplace false
Appliance Cooktop, Electric Water Heater, Exhaust Fan, Range, Refrigerator
Laundry Inside, Laundry Room
Exterior
Exterior Feature Awning(s)
Garage Covered
Fence Wire
Utilities Available Electricity Connected
View Trees/Woods
Roof Type Metal
Garage false
Private Pool No
Building
Lot Description Cleared, In County
Entry Level One
Foundation Crawlspace
Lot Size Range 1/2 to less than 1
Sewer Septic Tank
Water Well
Structure Type Vinyl Siding
New Construction false
Construction Status Inspections
Others
Pets Allowed Yes
Senior Community No
Ownership Fee Simple
Special Listing Condition None
Read Less
Want to know what your home might be worth? Contact us for a FREE valuation!

Our team is ready to help you sell your home for the highest possible price ASAP

© 2024 My Florida Regional MLS DBA Stellar MLS. All Rights Reserved.
Bought with DANIEL CRAPPS AGENCY, INC.






