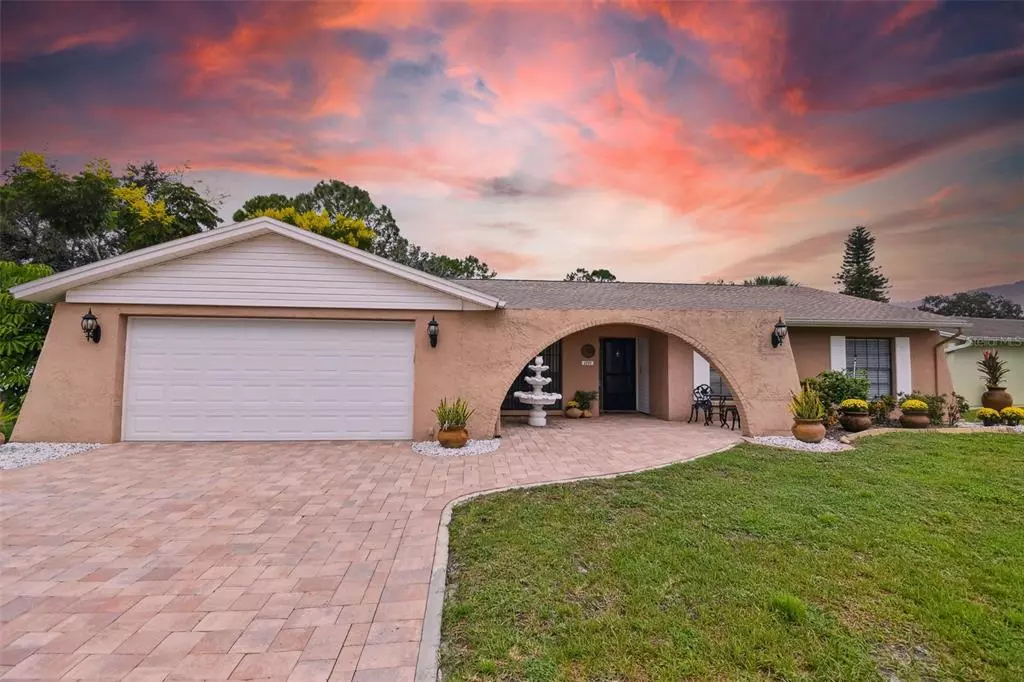$430,000
$459,900
6.5%For more information regarding the value of a property, please contact us for a free consultation.
4707 GREEN PASTURES CT Tampa, FL 33624
4 Beds
3 Baths
1,958 SqFt
Key Details
Sold Price $430,000
Property Type Single Family Home
Sub Type Single Family Residence
Listing Status Sold
Purchase Type For Sale
Square Footage 1,958 sqft
Price per Sqft $219
Subdivision Northdale Sec C Unit 1
MLS Listing ID U8176970
Sold Date 11/21/22
Bedrooms 4
Full Baths 2
Half Baths 1
Construction Status Inspections
HOA Fees $4/ann
HOA Y/N Yes
Originating Board Stellar MLS
Year Built 1979
Annual Tax Amount $2,287
Lot Size 9,147 Sqft
Acres 0.21
New Construction false
Property Description
HUGE PRICE REDUCTION...HERE'S YOUR CHANCE to own this great 4 bedroom 2 1/2 bath POOL home in the desirable community of Northdale. As you approach the home you will see the nice brick pavers that have been added to the driveway and walkway including the partially covered front porch. This home offers so much including a beautiful UPDATED KITCHEN with cherry cabinets, granite countertops, stainless steel appliances and separate WINE BAR with granite countertop and WINE FRIDGE, great for entertaining family and friends. Just off the kitchen is a cozy family room with a wood burning stone fireplace. This home has a split floor plan with the master bedroom on one side and the other 3 bedrooms on the other side. There is also a formal dining room, living room and separate laundry room with a utility sink. This home has lots of closet space for great storage. Walk out back into your private oasis where you can enjoy coffee in the mornings or cocktails at night overlooking your beautiful saltwater pool with waterfall and fountains as well as wet bar in the fully screened in lanai. New Roof installed 2019, all new ceiling fans and light fixtures. Great location close to shopping, restaurants, entertainment, beaches and so much more...hurry as this won't last...
Location
State FL
County Hillsborough
Community Northdale Sec C Unit 1
Zoning PD
Rooms
Other Rooms Family Room, Formal Dining Room Separate, Formal Living Room Separate, Inside Utility
Interior
Interior Features Ceiling Fans(s), Eat-in Kitchen, Other, Stone Counters, Walk-In Closet(s), Window Treatments
Heating Central, Electric
Cooling Central Air
Flooring Carpet, Ceramic Tile
Fireplaces Type Family Room, Wood Burning
Furnishings Unfurnished
Fireplace true
Appliance Dishwasher, Disposal, Dryer, Electric Water Heater, Microwave, Range, Refrigerator, Washer, Wine Refrigerator
Laundry Laundry Room
Exterior
Exterior Feature Irrigation System, Lighting
Garage Spaces 2.0
Fence Other, Vinyl
Pool Gunite, In Ground, Salt Water, Screen Enclosure
Utilities Available Electricity Connected, Public, Sewer Connected, Street Lights, Water Connected
Waterfront false
View Pool
Roof Type Built-Up, Other
Porch Front Porch, Patio
Attached Garage true
Garage true
Private Pool Yes
Building
Entry Level One
Foundation Slab
Lot Size Range 0 to less than 1/4
Sewer Public Sewer
Water Public
Architectural Style Florida
Structure Type Block
New Construction false
Construction Status Inspections
Schools
Elementary Schools Claywell-Hb
Middle Schools Hill-Hb
High Schools Gaither-Hb
Others
Pets Allowed Yes
Senior Community No
Ownership Fee Simple
Monthly Total Fees $4
Acceptable Financing Cash, Conventional, FHA, VA Loan
Membership Fee Required Optional
Listing Terms Cash, Conventional, FHA, VA Loan
Special Listing Condition None
Read Less
Want to know what your home might be worth? Contact us for a FREE valuation!

Our team is ready to help you sell your home for the highest possible price ASAP

© 2024 My Florida Regional MLS DBA Stellar MLS. All Rights Reserved.
Bought with EXP REALTY






