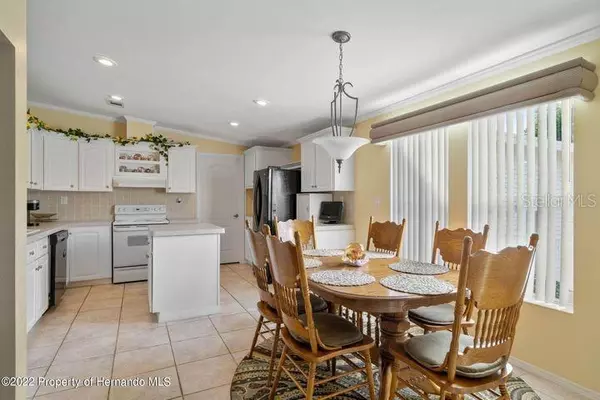$259,000
$259,000
For more information regarding the value of a property, please contact us for a free consultation.
14248 ACTION ST Brooksville, FL 34613
3 Beds
2 Baths
1,430 SqFt
Key Details
Sold Price $259,000
Property Type Other Types
Sub Type Manufactured Home
Listing Status Sold
Purchase Type For Sale
Square Footage 1,430 sqft
Price per Sqft $181
Subdivision Brookridge Comm
MLS Listing ID W7850291
Sold Date 12/29/22
Bedrooms 3
Full Baths 2
HOA Fees $48/mo
HOA Y/N Yes
Originating Board Stellar MLS
Year Built 2004
Annual Tax Amount $2,304
Lot Size 6,969 Sqft
Acres 0.16
Lot Dimensions 70x100
New Construction false
Property Description
2004 built 3 BEDROOM 2 CAR GARAGE home being sold COMPLETELY FURNISHED located in the 55 plus GOLF COURSE COMMUNITY OF Brookridge where you own your own land. Brookridge is a masterfully planned 55+ manufactured home community located on Florida's nature coast, in the Hernando County town of Brooksville. This secure (24/7 gated access) Florida golf community features an 18-hole, par-72 golf course winding throughout the landscape. Brookridge is a deed-restricted community with all lots individually owned. All owners belong to the Brookridge Community Home Owners Association where fees are kept to a consistently low level (currently $48 monthly for this lot). Community features include golf course, community pool, guard gate and more. This home has it all starting with an adorable porch by the front door perfect for relaxing in the evenings. When you enter, you will be amazed by the high ceilings and open floor plan. The kitchen features white cabinets, a kitchen island and a breakfast bar along with a large dining area. The family room is completely open to the kitchen and features a cathedral ceiling and sliders that open to the enclosed patio. The entire home except wet areas has newer vinyl plank flooring and the walls are drywall with texture finish. The first of the two guest bedrooms is being used as a home office and has a built in desk. The second guest bedroom is located towards the rear of the home right off of the guest bathroom giving your guest privacy. The master bedroom suite is spacious and includes a private bathroom with double sink and walk-in shower plus a HUGE walk-in closet. The backyard is completely fenced with privacy fence and includes an open brick paver patio where the current owner has spent many nights entertaining friends and neighbors. All of this plus a 2 car garage, inside laundry room AND a new roof in 2022
Location
State FL
County Hernando
Community Brookridge Comm
Zoning PDP
Interior
Interior Features Eat-in Kitchen, Kitchen/Family Room Combo, Open Floorplan
Heating Central
Cooling Central Air
Flooring Laminate
Fireplace false
Appliance Dishwasher, Dryer, Microwave, Range, Refrigerator, Washer
Exterior
Garage Spaces 2.0
Fence Fenced
Community Features Clubhouse, Deed Restrictions, Gated, Golf Carts OK, Golf
Utilities Available Cable Available
Waterfront false
Roof Type Shingle
Attached Garage true
Garage true
Private Pool No
Building
Story 1
Entry Level One
Foundation Stilt/On Piling
Lot Size Range 0 to less than 1/4
Sewer Public Sewer
Water Public
Structure Type Vinyl Siding
New Construction false
Schools
Elementary Schools Pine Grove Elementary School
Middle Schools West Hernando Middle School
High Schools Central High School
Others
Pets Allowed Yes
Senior Community Yes
Ownership Fee Simple
Monthly Total Fees $48
Acceptable Financing Cash, Conventional, VA Loan
Membership Fee Required Required
Listing Terms Cash, Conventional, VA Loan
Special Listing Condition None
Read Less
Want to know what your home might be worth? Contact us for a FREE valuation!

Our team is ready to help you sell your home for the highest possible price ASAP

© 2024 My Florida Regional MLS DBA Stellar MLS. All Rights Reserved.
Bought with LIPPLY REAL ESTATE






