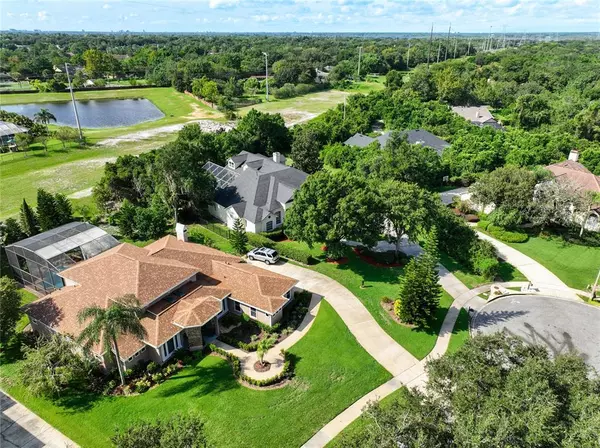$1,025,000
$1,125,000
8.9%For more information regarding the value of a property, please contact us for a free consultation.
8624 OLDBRIDGE LN Orlando, FL 32819
5 Beds
5 Baths
3,905 SqFt
Key Details
Sold Price $1,025,000
Property Type Single Family Home
Sub Type Single Family Residence
Listing Status Sold
Purchase Type For Sale
Square Footage 3,905 sqft
Price per Sqft $262
Subdivision Torey Pines
MLS Listing ID O6056284
Sold Date 01/12/23
Bedrooms 5
Full Baths 4
Half Baths 1
Construction Status Appraisal,Financing,Inspections
HOA Fees $108/qua
HOA Y/N Yes
Originating Board Stellar MLS
Year Built 1994
Annual Tax Amount $8,488
Lot Size 0.710 Acres
Acres 0.71
New Construction false
Property Description
A MUST SEE and an OUTDOOR PARADISE!!! Beautiful 5 bedroom 4 1/2 bathroom POOL home in a cul-de-sac in the sought after community of Torey Pines. CUSTOM finishes and UPDATES throughout. This home is perfect for entertaining, as soon as you enter, it features the formal living and dining rooms and a private office with French doors. This beautiful home has a split plan with a fully upgraded spa-like master bath with dual vanities, tub, huge walk in shower, master has a gas fireplace. The kitchen is open to the eat in dining and family room with a wood burning fireplace. Second and third bedrooms have a jack and Jill bath. The 4th bedroom is very private and away from the rest of the rooms and an AMAZING huge bonus room on the second floor that can be a second master room with its own bathroom. The outdoor space is a must see with private screened pool and covered patio featuring a CUSTOM BUILT SUMMER KITCHEN with gas grill, side burner, sink, counter space, storage drawers, refrigerator and a double beverage tab with Kegerator. Behind the screened in pool you will find ANOTHER SUMMER KITCHEN with custom built charcoal grill with sitting area, a firepit area with seating as well and an outdoor shower. Property sits in over 1/2 acre lot, very private with no rear neighbors, side 3 car garage, roof was changed in 2018. AC unit one year old and brand new pool pump. This home has a lot to offer, not to mention an incredible and desirable location. This property won't last long, SCHEDULE YOUR SHOWINGS TODAY!
Location
State FL
County Orange
Community Torey Pines
Zoning R-1AAAA
Rooms
Other Rooms Bonus Room, Den/Library/Office, Family Room, Formal Dining Room Separate, Formal Living Room Separate, Great Room, Inside Utility, Interior In-Law Suite
Interior
Interior Features Built-in Features, Ceiling Fans(s), Coffered Ceiling(s), Crown Molding, Eat-in Kitchen, High Ceilings, Kitchen/Family Room Combo, Master Bedroom Main Floor, Open Floorplan, Split Bedroom, Stone Counters, Tray Ceiling(s), Walk-In Closet(s), Wet Bar, Window Treatments
Heating Central, Natural Gas
Cooling Central Air
Flooring Ceramic Tile, Laminate, Wood
Fireplaces Type Gas, Family Room, Master Bedroom
Fireplace true
Appliance Built-In Oven, Convection Oven, Cooktop, Dishwasher, Disposal, Gas Water Heater, Ice Maker, Microwave, Range, Range Hood, Refrigerator
Laundry Inside, Laundry Room
Exterior
Exterior Feature Fence, French Doors, Irrigation System, Outdoor Grill, Outdoor Kitchen, Outdoor Shower
Parking Features Driveway, Garage Door Opener, Garage Faces Side
Garage Spaces 3.0
Fence Other
Pool In Ground, Screen Enclosure
Community Features Tennis Courts
Utilities Available BB/HS Internet Available, Cable Available, Electricity Connected, Natural Gas Available, Sewer Connected
Amenities Available Tennis Court(s)
Roof Type Shingle
Porch Covered, Enclosed, Screened
Attached Garage true
Garage true
Private Pool Yes
Building
Lot Description Cul-De-Sac, Oversized Lot
Entry Level Two
Foundation Slab
Lot Size Range 1/2 to less than 1
Sewer Private Sewer
Water None
Structure Type Block, Stucco
New Construction false
Construction Status Appraisal,Financing,Inspections
Schools
Elementary Schools Palm Lake Elem
Middle Schools Chain Of Lakes Middle
High Schools Olympia High
Others
Pets Allowed Breed Restrictions
HOA Fee Include Maintenance Grounds
Senior Community No
Ownership Fee Simple
Monthly Total Fees $108
Acceptable Financing Cash, Conventional, FHA
Membership Fee Required Required
Listing Terms Cash, Conventional, FHA
Special Listing Condition None
Read Less
Want to know what your home might be worth? Contact us for a FREE valuation!

Our team is ready to help you sell your home for the highest possible price ASAP

© 2024 My Florida Regional MLS DBA Stellar MLS. All Rights Reserved.
Bought with MVP REALTY ASSOCIATES LLC






