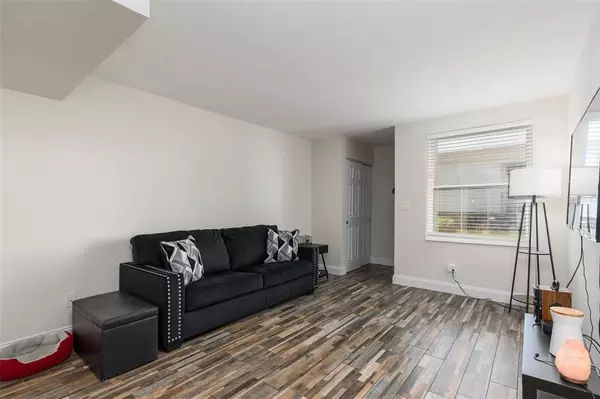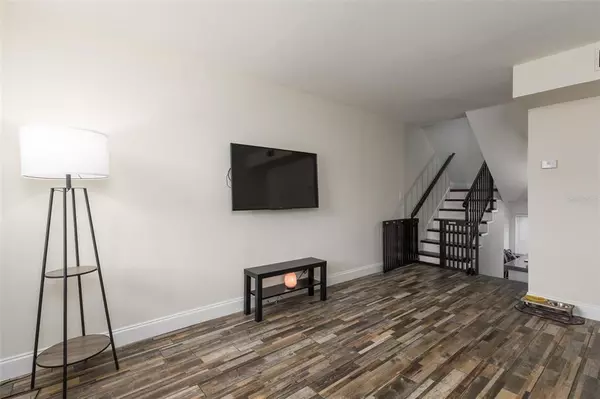$300,000
$300,000
For more information regarding the value of a property, please contact us for a free consultation.
4522 LA CARMEN CT Tampa, FL 33611
2 Beds
2 Baths
1,044 SqFt
Key Details
Sold Price $300,000
Property Type Townhouse
Sub Type Townhouse
Listing Status Sold
Purchase Type For Sale
Square Footage 1,044 sqft
Price per Sqft $287
Subdivision Tampa Villas South Unit 1
MLS Listing ID T3423349
Sold Date 02/17/23
Bedrooms 2
Full Baths 1
Half Baths 1
Construction Status Appraisal,Financing
HOA Fees $175/mo
HOA Y/N Yes
Originating Board Stellar MLS
Year Built 1972
Annual Tax Amount $735
Lot Size 871 Sqft
Acres 0.02
Lot Dimensions 12.67x60
New Construction false
Property Description
WELCOME HOME to this cozy hidden gem in South Tampa that is pet and neighbor friendly! This plush and green community grounds are well manicured with an abundance of space, trailing with a mile long running/walking path, making relaxing walks with your furry friends or neighbors a great way to start or end your day. In addition, a refreshing salt water secluded community pool, newly paved tennis courts and basketball court, playground and strategically placed doggie stations throughout are amongst the community amenities. When you enter in through the front door of this freshly painted spacious townhome, you are welcomed by a large living room area warm wood plank porcelain tile and a fully renovated half bathroom with antique vanity/mirror combo and shabby chic porcelain tile. From the living room area you walk downstairs into a large open Scandinavian style kitchen with floating shelves, new appliances, and a Brazilian blue tiger porcelain tile, an enclosed washing station, walk in pantry with added shelves for convenience of storage. Included is a movable bar style island with extra storage, seating area for friends and family to enjoy. As you walk up the mahogany hardwood finished stairs, there are two spacious bedrooms with updated vinyl wood flooring, customized walk in closets with cabinets and shelving. The bedrooms are separated by a renovated bathroom equipped with a new vanity/mirror combo, antique shabby chic porcelain tile as well as a shower/tub combo. BUT WAIT! Let's not forget about the private oasis that awaits for you IN YOUR BACKYARD! There is a genuine bamboo fenced in private RELAXING patio area that is equipped with premium soft, green turf, a retractable pergola, mood lighting and a water misting system for those hotter days and nights to cool you to enjoy the peaceful outside after a long day. There is also a separate shed outside for more storage. This is an incredible opportunity to live in South Tampa being so close to Downtown Tampa, The Riverwalk, Armature Works, International and Westshore Malls, Old Hyde Park Village, Bayshore Blvd, Ballast Pointe Park, Gandy Bridge and Tampa International Airport. DON'T MISS YOUR OPPORTUNITY TO CALL THIS HOME, IT WONT LAST! Seller has had an appraisal performed on the property, a clean 4 point inspection for insurance to pass along to a buyer with contract acceptance and is offering A HOME WARRANTY UP TO $500 good for 1yr!
Location
State FL
County Hillsborough
Community Tampa Villas South Unit 1
Zoning RM-24
Interior
Interior Features Ceiling Fans(s), Master Bedroom Upstairs, Vaulted Ceiling(s)
Heating Central, Electric
Cooling Central Air
Flooring Tile, Vinyl
Fireplace false
Appliance Dishwasher, Microwave, Range, Range Hood, Refrigerator
Exterior
Exterior Feature Sidewalk, Storage, Tennis Court(s)
Garage Assigned
Community Features Park, Playground, Pool, Sidewalks, Tennis Courts
Utilities Available BB/HS Internet Available, Electricity Connected
Waterfront false
Roof Type Shingle
Porch Rear Porch
Attached Garage false
Garage false
Private Pool No
Building
Story 3
Entry Level Multi/Split
Foundation Slab
Lot Size Range 0 to less than 1/4
Sewer Public Sewer
Water Public
Structure Type Block, Stucco
New Construction false
Construction Status Appraisal,Financing
Schools
Elementary Schools Anderson-Hb
Middle Schools Madison-Hb
High Schools Robinson-Hb
Others
Pets Allowed Yes
HOA Fee Include Pool, Insurance, Maintenance Structure, Maintenance Grounds, Maintenance
Senior Community No
Pet Size Small (16-35 Lbs.)
Ownership Fee Simple
Monthly Total Fees $175
Acceptable Financing Cash, Conventional, FHA, VA Loan
Membership Fee Required Required
Listing Terms Cash, Conventional, FHA, VA Loan
Num of Pet 3
Special Listing Condition None
Read Less
Want to know what your home might be worth? Contact us for a FREE valuation!

Our team is ready to help you sell your home for the highest possible price ASAP

© 2024 My Florida Regional MLS DBA Stellar MLS. All Rights Reserved.
Bought with COLDWELL BANKER REALTY






