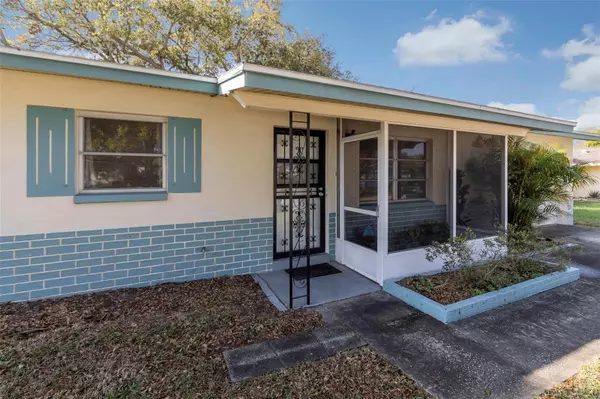$325,000
$334,000
2.7%For more information regarding the value of a property, please contact us for a free consultation.
1473 CAMBRIDGE DR Clearwater, FL 33756
3 Beds
1 Bath
1,125 SqFt
Key Details
Sold Price $325,000
Property Type Single Family Home
Sub Type Single Family Residence
Listing Status Sold
Purchase Type For Sale
Square Footage 1,125 sqft
Price per Sqft $288
Subdivision Chesterfield Heights 1St Add
MLS Listing ID U8191858
Sold Date 04/14/23
Bedrooms 3
Full Baths 1
Construction Status Inspections
HOA Y/N No
Originating Board Stellar MLS
Year Built 1962
Annual Tax Amount $3,995
Lot Size 8,276 Sqft
Acres 0.19
Lot Dimensions 75x110
New Construction false
Property Description
Move in ready, beautifully maintained, 3 bedroom, 1 bath home, with a large and open back yard, owned by the same family for two generations. This home is clean and in fantastic shape! They have taken amazing care of this home! The home features, an open living room, original hardwood cabinets, newer vinyl planking throughout the kitchen and dining room, clean and original terrazzo throughout the bedrooms. No need to worry about the big expenses! The roof and AC unit were replaced in 2019, water lines were replumbed, to include a new sewer line in 2006, and has an upgraded 200 amp electrical panel. The one car garage has cabinets and storage built in. The oversized backyard is privately fenced in, with a shed for storage. This home is centrally located in Pinellas County, close enough to everything! Beaches, shopping centers, grocery stores, baseball spring training camps, golf courses, St Pete/Clearwater Airport, Tampa International Airport, and minutes away from Eagle Lake park, for all kinds of activities.
Location
State FL
County Pinellas
Community Chesterfield Heights 1St Add
Interior
Interior Features Built-in Features, Living Room/Dining Room Combo, Solid Wood Cabinets, Thermostat
Heating Central
Cooling Central Air
Flooring Carpet, Terrazzo, Vinyl
Fireplace false
Appliance Built-In Oven, Cooktop, Dryer, Electric Water Heater, Refrigerator, Washer
Exterior
Exterior Feature Awning(s), Sidewalk, Sliding Doors, Storage
Garage Spaces 1.0
Utilities Available BB/HS Internet Available, Cable Connected, Electricity Connected, Sewer Connected, Water Connected
Waterfront false
Roof Type Shingle
Attached Garage true
Garage true
Private Pool No
Building
Story 1
Entry Level One
Foundation Slab
Lot Size Range 0 to less than 1/4
Sewer Public Sewer
Water Public
Structure Type Block, Concrete
New Construction false
Construction Status Inspections
Schools
Elementary Schools Ponce De Leon Elementary-Pn
Middle Schools Largo Middle-Pn
High Schools Largo High-Pn
Others
Pets Allowed Yes
Senior Community No
Ownership Fee Simple
Acceptable Financing Cash, Conventional, FHA, VA Loan
Listing Terms Cash, Conventional, FHA, VA Loan
Special Listing Condition None
Read Less
Want to know what your home might be worth? Contact us for a FREE valuation!

Our team is ready to help you sell your home for the highest possible price ASAP

© 2024 My Florida Regional MLS DBA Stellar MLS. All Rights Reserved.
Bought with MAINLANDS REAL ESTATE INC






